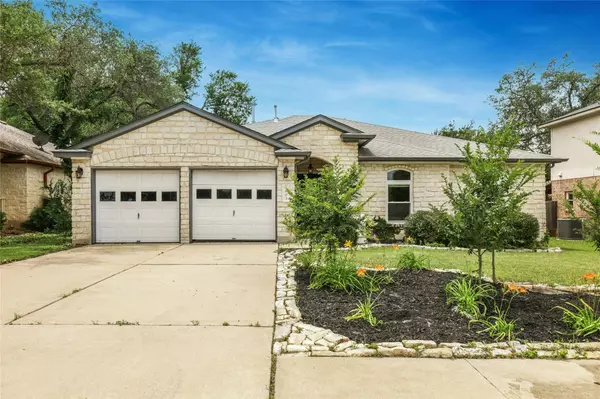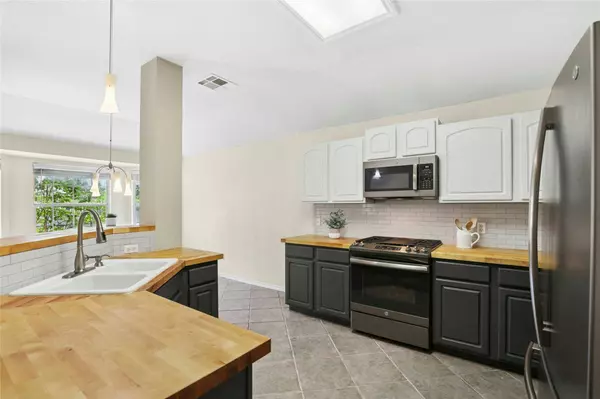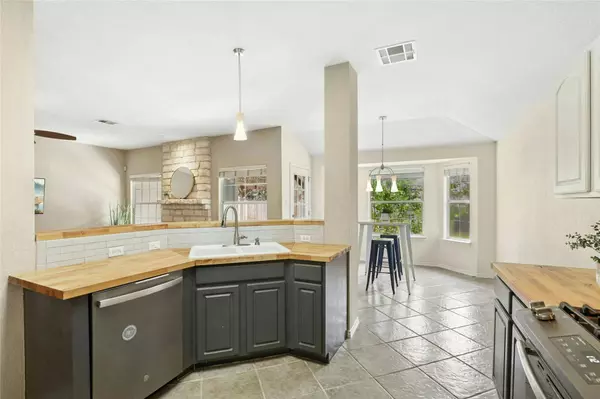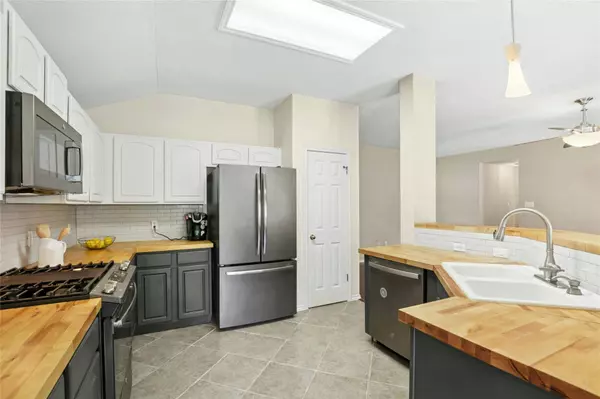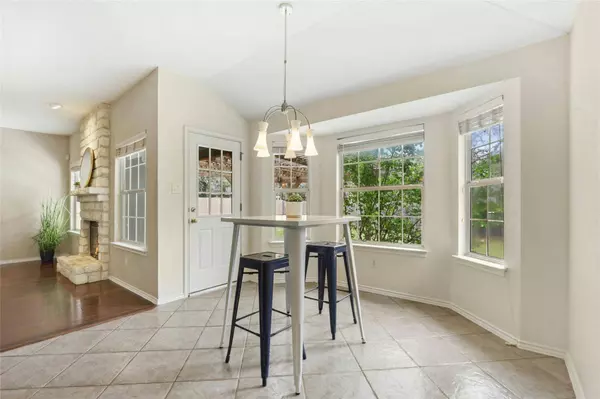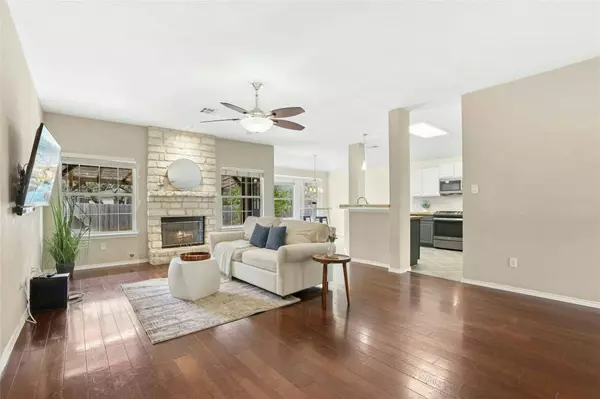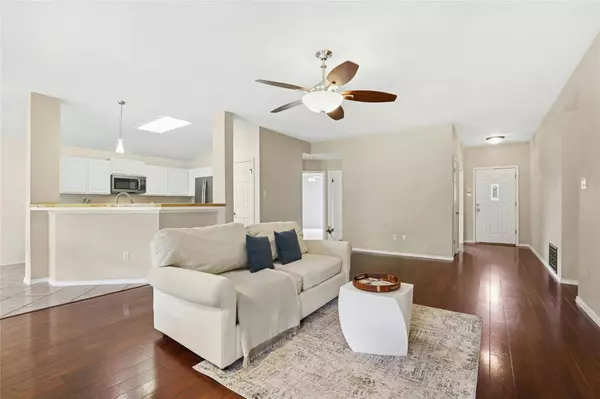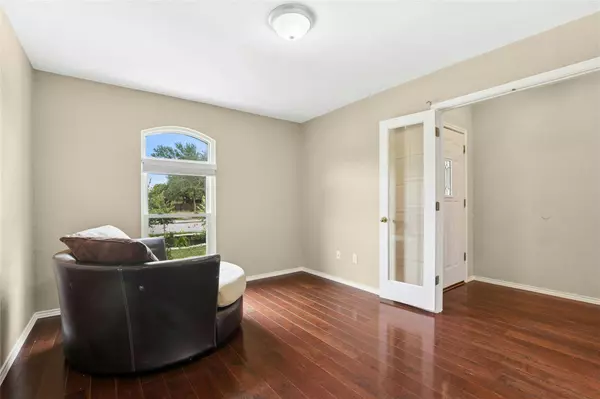
GALLERY
PROPERTY DETAIL
Key Details
Sold Price $350,000
Property Type Single Family Home
Sub Type Single Family Residence
Listing Status Sold
Purchase Type For Sale
Square Footage 1, 636 sqft
Price per Sqft $213
Subdivision Carriage Hills 2 Sec 2
MLS Listing ID 8198635
Sold Date 06/18/25
Bedrooms 3
Full Baths 2
HOA Fees $10/mo
HOA Y/N Yes
Year Built 1997
Annual Tax Amount $7,369
Tax Year 2025
Lot Size 7,065 Sqft
Acres 0.1622
Property Sub-Type Single Family Residence
Source actris
Location
State TX
County Williamson
Area Cln
Rooms
Main Level Bedrooms 3
Building
Lot Description Back Yard, Few Trees, Front Yard, Level, Trees-Medium (20 Ft - 40 Ft), Trees-Small (Under 20 Ft)
Faces Northeast
Foundation Slab
Sewer Public Sewer
Water Public
Level or Stories One
Structure Type Frame,Masonry – Partial,Stone Veneer
New Construction No
Interior
Interior Features Breakfast Bar, Ceiling Fan(s), Double Vanity, No Interior Steps, Open Floorplan, Pantry, Primary Bedroom on Main, Soaking Tub, Two Primary Closets, Walk-In Closet(s)
Heating Central, Natural Gas
Cooling Ceiling Fan(s), Central Air, Electric
Flooring Carpet, Tile, Wood
Fireplaces Number 1
Fireplaces Type Gas Starter, Wood Burning
Fireplace Y
Appliance Dishwasher, Microwave, Free-Standing Gas Range, Refrigerator, Stainless Steel Appliance(s), Washer/Dryer, Water Heater
Exterior
Exterior Feature None
Garage Spaces 2.0
Fence Back Yard, Full, Gate, Perimeter, Privacy, Wood
Pool None
Community Features Park
Utilities Available Electricity Available, High Speed Internet, Natural Gas Available, Sewer Available, Water Available
Waterfront Description None
View Neighborhood, Park/Greenbelt
Roof Type Asphalt,Composition,Shingle
Accessibility None
Porch Rear Porch
Total Parking Spaces 4
Private Pool No
Schools
Elementary Schools Cc Mason
Middle Schools Running Brushy
High Schools Leander High
School District Leander Isd
Others
HOA Fee Include Common Area Maintenance
Restrictions City Restrictions,Zoning
Ownership Fee-Simple
Acceptable Financing Cash, Conventional, FHA, VA Loan
Tax Rate 1.9718
Listing Terms Cash, Conventional, FHA, VA Loan
Special Listing Condition Standard
SIMILAR HOMES FOR SALE
Check for similar Single Family Homes at price around $350,000 in Cedar Park,TX

Active
$476,560
600 C-Bar Ranch TRL, Cedar Park, TX 78613
Listed by HomesUSA.com3 Beds 2 Baths 1,573 SqFt
Active
$425,000
1910 N Marysol TRL, Cedar Park, TX 78613
Listed by Marty Kaye Realty4 Beds 2.5 Baths 3,025 SqFt
Active Under Contract
$290,000
2516 Glen Field DR, Cedar Park, TX 78613
Listed by Haven Path Realty LLC3 Beds 2.5 Baths 2,213 SqFt
CONTACT


