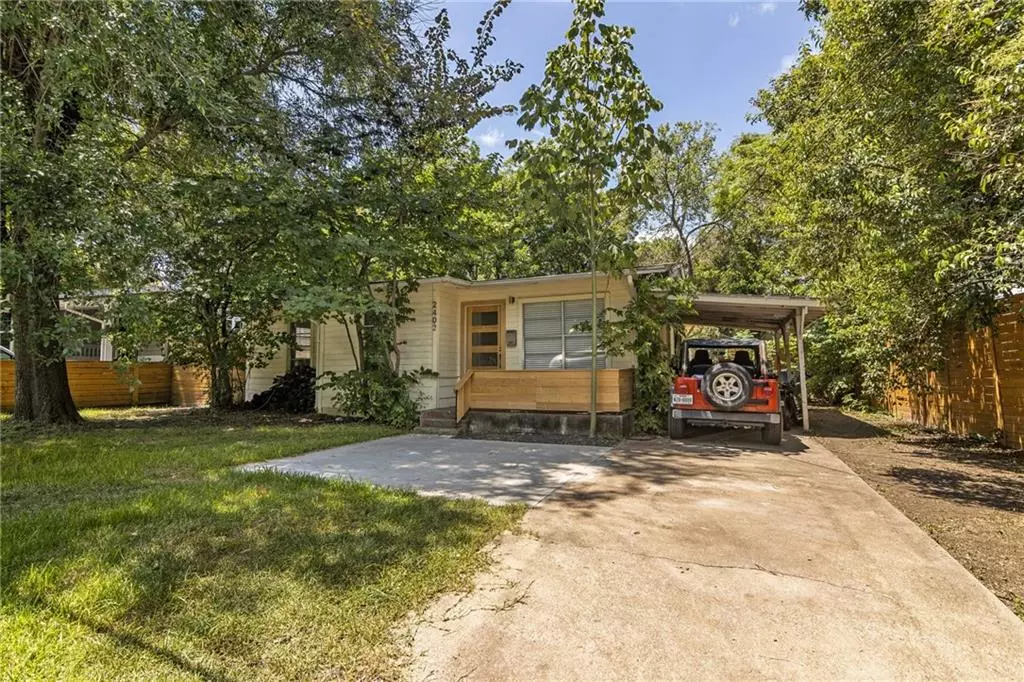$725,000
For more information regarding the value of a property, please contact us for a free consultation.
4 Beds
2 Baths
1,322 SqFt
SOLD DATE : 11/22/2021
Key Details
Property Type Single Family Home
Sub Type Single Family Residence
Listing Status Sold
Purchase Type For Sale
Square Footage 1,322 sqft
Price per Sqft $548
Subdivision Loma Linda
MLS Listing ID 2410879
Sold Date 11/22/21
Bedrooms 4
Full Baths 2
Originating Board actris
Year Built 1955
Annual Tax Amount $8,294
Tax Year 2021
Lot Size 6,664 Sqft
Property Description
Here’s a rare four-bedroom, two full bathroom home located in the heart of sought-after 78704. Far enough from tourists but close enough to walk to South Congress and the Music Lane area, Austin Beer Garden Brewing Company (ABGB’s), Bouldin Acres, and more. Step inside this unique home full of cozy neutral colors, hardwood oak floors, and a mother-in-law layout. The kitchen features stainless steel appliances and cabinets with a large single-basin sink, butcher block countertop, and additional prep space. Outside you’ll discover a considerable lot -- 6665 square feet -- with room to expand and a spacious backyard shaded by plenty of mature trees. Exterior features include a cedar deck, cedar fencing, and a storage shed. This incredible location is between two greenbelts and surrounded by nearby dog-friendly parks that feature playgrounds, tennis and pickleball courts, and easy access to safe streets and major bike paths. Other location benefits include Google Fiber, off-street parking, easy on/off major roads including Ben White Blvd/71, I-35, and the 130 toll road for a quick trip to the airport. You’re minutes away from downtown Austin and near the new Tesla plant and showroom. Make it yours.
Location
State TX
County Travis
Rooms
Main Level Bedrooms 4
Interior
Interior Features Built-in Features, No Interior Steps, Primary Bedroom on Main, Washer Hookup
Heating Electric
Cooling Electric, Multi Units
Flooring Tile
Fireplace Y
Appliance Range, RNGHD
Exterior
Exterior Feature Exterior Steps, Gutters Partial, Private Yard
Fence Back Yard, Wood
Pool None
Community Features None
Utilities Available Electricity Connected, Natural Gas Connected, Sewer Connected, Water Connected
Waterfront No
Waterfront Description None
View Neighborhood
Roof Type Composition
Accessibility None
Porch Covered, Front Porch
Parking Type Carport, Covered
Private Pool No
Building
Lot Description Back Yard, Front Yard, Interior Lot, Trees-Moderate
Faces Southeast
Foundation Pillar/Post/Pier
Sewer Public Sewer
Water Public
Level or Stories One
Structure Type Frame
New Construction No
Schools
Elementary Schools Dawson
Middle Schools Fulmore
High Schools Travis
Others
Restrictions None
Ownership Fee-Simple
Acceptable Financing Cash, Conventional, FHA, VA Loan
Tax Rate 2.22667
Listing Terms Cash, Conventional, FHA, VA Loan
Special Listing Condition Standard
Read Less Info
Want to know what your home might be worth? Contact us for a FREE valuation!

Our team is ready to help you sell your home for the highest possible price ASAP
Bought with Central Metro Realty


