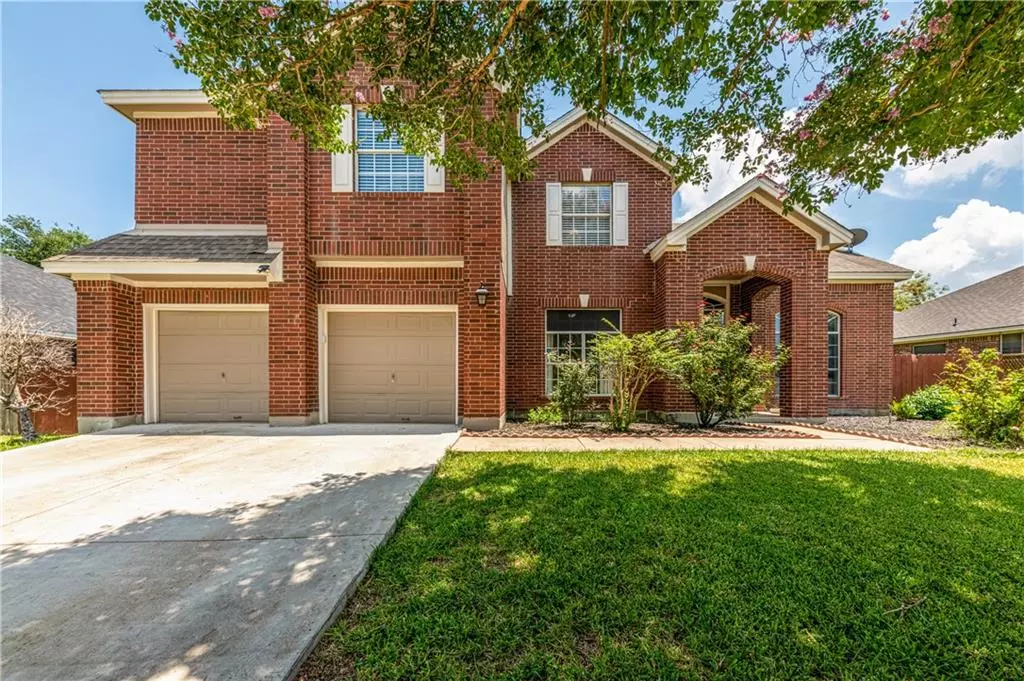$529,000
For more information regarding the value of a property, please contact us for a free consultation.
4 Beds
3 Baths
3,605 SqFt
SOLD DATE : 12/15/2021
Key Details
Property Type Single Family Home
Sub Type Single Family Residence
Listing Status Sold
Purchase Type For Sale
Square Footage 3,605 sqft
Price per Sqft $137
Subdivision Harris Branch Ph 01-A Sec 02
MLS Listing ID 6717907
Sold Date 12/15/21
Style 1st Floor Entry
Bedrooms 4
Full Baths 2
Half Baths 1
HOA Fees $41/ann
Originating Board actris
Year Built 1993
Annual Tax Amount $7,627
Tax Year 2021
Lot Size 9,713 Sqft
Property Description
Come enjoy this grand 4 bedroom home in Harris Branch! This home boasts over 3600 sqft including an open floor plan, formal dining, large office, and a media room/gameroom upstairs. Your house will become the destination of choice for game day, graduation parties, and baby showers. Award-winning schools like Manor New Technology are just a few choices in the area. Major employers Samsung, Dell, and Applied Materials are simply minutes away. This area is booming with development, including the under-construction East Village. You will fall in love with this house as soon as you see it! Other property details: new kitchen appliances in 2019, awesome wood wall, vaulted ceilings, massive walk-in master closet.
Location
State TX
County Travis
Interior
Interior Features Breakfast Bar, Ceiling Fan(s), High Ceilings, Vaulted Ceiling(s), Crown Molding, Double Vanity, Electric Dryer Hookup, Eat-in Kitchen, French Doors, Kitchen Island, Multiple Dining Areas, Multiple Living Areas, Open Floorplan, Pantry, Smart Thermostat, Soaking Tub, Storage, Walk-In Closet(s), Washer Hookup
Heating Central, ENERGY STAR Qualified Equipment, Exhaust Fan, Fireplace(s), Forced Air, Hot Water
Cooling Central Air, ENERGY STAR Qualified Equipment, Whole House Fan
Flooring Laminate, Slate, Tile, Wood
Fireplaces Number 1
Fireplaces Type Gas Starter, Living Room, Wood Burning
Fireplace Y
Appliance Dishwasher, Disposal, Gas Range, Microwave, Gas Oven, Refrigerator, Stainless Steel Appliance(s), Washer/Dryer
Exterior
Exterior Feature Lighting
Garage Spaces 2.0
Fence Back Yard, Fenced, Gate, Privacy, Wood
Pool None
Community Features BBQ Pit/Grill, Clubhouse, Cluster Mailbox, Common Grounds, Dog Park, Electronic Payments, Fitness Center, High Speed Internet, Nest Thermostat, Park, Pet Amenities, Picnic Area, Planned Social Activities, Playground, Pool, Sidewalks, Sport Court(s)/Facility, Street Lights, Tennis Court(s), Walk/Bike/Hike/Jog Trail(s
Utilities Available Cable Available, Electricity Available, High Speed Internet, Natural Gas Available, Natural Gas Connected, Phone Available, Phone Connected, Sewer Available, Sewer Connected, Water Available
Waterfront No
Waterfront Description Pond
View Neighborhood, Pond
Roof Type Composition,Shingle
Accessibility None
Porch Deck, Patio
Parking Type Attached, Garage Door Opener, Garage Faces Front
Total Parking Spaces 2
Private Pool No
Building
Lot Description Back Yard, Cul-De-Sac, Front Yard, Garden, Sprinkler - Automatic, Trees-Medium (20 Ft - 40 Ft)
Faces Northeast
Foundation Slab
Sewer Public Sewer
Water Public
Level or Stories Two
Structure Type Brick
New Construction No
Schools
Elementary Schools Bluebonnet Trail
Middle Schools Decker
High Schools Manor
Others
HOA Fee Include Common Area Maintenance,Parking
Restrictions None
Ownership Fee-Simple
Acceptable Financing Cash, Conventional
Tax Rate 2.56664
Listing Terms Cash, Conventional
Special Listing Condition Standard
Read Less Info
Want to know what your home might be worth? Contact us for a FREE valuation!

Our team is ready to help you sell your home for the highest possible price ASAP
Bought with Berkshire Hathaway TX Realty


