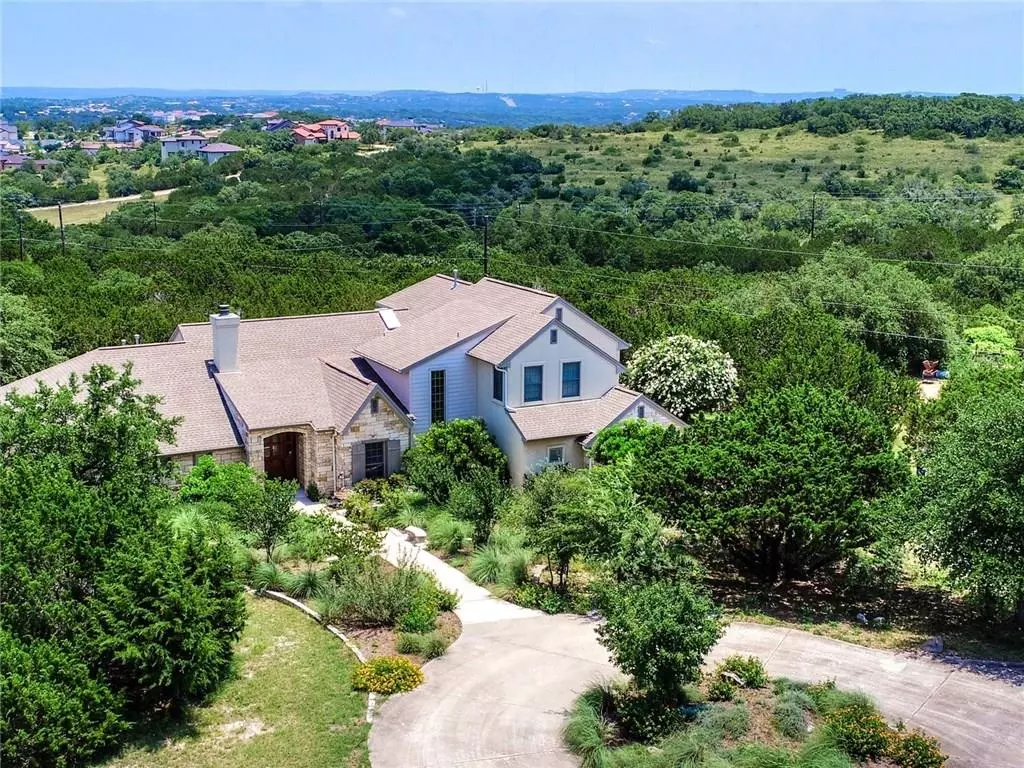$1,250,000
For more information regarding the value of a property, please contact us for a free consultation.
3 Beds
4 Baths
3,603 SqFt
SOLD DATE : 01/14/2020
Key Details
Property Type Single Family Home
Sub Type Single Family Residence
Listing Status Sold
Purchase Type For Sale
Square Footage 3,603 sqft
Price per Sqft $284
Subdivision Homestead
MLS Listing ID 5693280
Sold Date 01/14/20
Bedrooms 3
Full Baths 3
Half Baths 1
Originating Board actris
Year Built 2007
Annual Tax Amount $13,303
Tax Year 2019
Lot Size 4.000 Acres
Property Description
Custom home designed by original owner. 4A lot in much sought after Homestead equestrian neighborhood. Hill country views,native grasses,wildflowers,specimen trees. Walls of glass,soaring ceilings,architectural ceilings,moldings, high-end finish w/granite, hardwood floors, 2 fire pits, above ground spa off master. Chef's delight: gas cooktop,wine closet/panty w/ dedicated AC, butler pantry w/storage,wet bar,laundry/craft/prep room, skylight. Master w/soaking tub. Gated raised bed garden Exemplary schools.Comm. Features: Health Club Discount Sprinkler Sys:Yes
Location
State TX
County Travis
Rooms
Main Level Bedrooms 1
Interior
Interior Features Bookcases, Built-in Features, Beamed Ceilings, Cathedral Ceiling(s), High Ceilings, Interior Steps, Multiple Dining Areas, Multiple Living Areas, Pantry, Primary Bedroom on Main, Recessed Lighting, Walk-In Closet(s), Wet Bar
Heating Central, Electric
Cooling Central Air, Wall/Window Unit(s)
Flooring Carpet, Tile, Wood
Fireplaces Number 1
Fireplaces Type Gas Log, Great Room, Outside
Furnishings Unfurnished
Fireplace Y
Appliance Convection Oven, Gas Cooktop, Dishwasher, Disposal, Microwave, Double Oven, Refrigerator, Electric Water Heater
Exterior
Exterior Feature Barbecue, Exterior Steps, Fire Pit, Gutters Partial, Private Yard
Garage Spaces 3.0
Fence Fenced, Livestock, Partial
Pool None
Community Features Equestrian Community, High Speed Internet, Walk/Bike/Hike/Jog Trail(s
Utilities Available Electricity Available, High Speed Internet, Phone Connected, Propane
Waterfront No
Waterfront Description None
View Y/N Yes
View Golf Course, Hill Country, Panoramic
Roof Type Composition
Accessibility None
Porch Barbecue, Covered, Patio
Parking Type Attached, Door-Multi, Garage Faces Side
Private Pool No
Building
Lot Description Level, Public Maintained Road, Sprinkler - Automatic, Trees-Large (Over 40 Ft), Xeriscape
Faces Southwest
Foundation Slab
Sewer Septic Tank
Water Public, Well
Level or Stories Two
Structure Type Masonry – All Sides,HardiPlank Type,Stucco
Schools
Elementary Schools Bee Cave
Middle Schools Bee Cave Middle School
High Schools Lake Travis
Others
Pets Allowed No
Restrictions Deed Restrictions
Ownership Fee-Simple
Acceptable Financing Cash, Conventional
Tax Rate 1.98692
Listing Terms Cash, Conventional
Special Listing Condition Standard
Pets Description No
Read Less Info
Want to know what your home might be worth? Contact us for a FREE valuation!

Our team is ready to help you sell your home for the highest possible price ASAP
Bought with Wilson & Goldrick REALTORS


