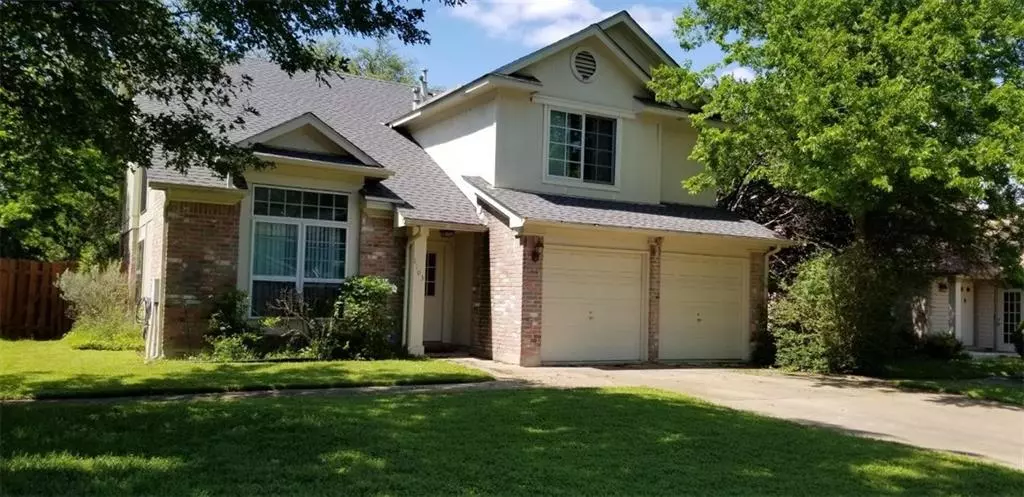$275,000
For more information regarding the value of a property, please contact us for a free consultation.
4 Beds
3 Baths
1,948 SqFt
SOLD DATE : 06/25/2020
Key Details
Property Type Single Family Home
Sub Type Single Family Residence
Listing Status Sold
Purchase Type For Sale
Square Footage 1,948 sqft
Price per Sqft $142
Subdivision Buttercup Creek Sec 02 Village 04
MLS Listing ID 3294196
Sold Date 06/25/20
Style 1st Floor Entry
Bedrooms 4
Full Baths 2
Half Baths 1
Originating Board actris
Year Built 1985
Tax Year 2020
Lot Size 8,581 Sqft
Property Description
Well-maintained former model home w/most "big" items (roof shingles, dual HVAC units, 42" kitchen cabinets, bath tubs, etc-see list) updated. Large serene yard w/spectacular +/-100-yr-old live oak & large deck for entertaining or relaxing. View of greenbelt/park from 2nd floor. High vaulted ceilings, picture frame molding, updated 6-panel doors, filtered drinking water system & more! Great home, priced to sell; possible allowance for remaining "minor" updates w/acceptable offer!Restrictions: Yes Comm. Features: Health Club Discount Sprinkler Sys:Yes
Location
State TX
County Williamson
Interior
Interior Features High Ceilings, Vaulted Ceiling(s), Interior Steps, Multiple Dining Areas, Multiple Living Areas, Walk-In Closet(s)
Heating Central
Cooling Central Air
Flooring Carpet, Tile
Fireplaces Number 1
Fireplaces Type Family Room, Glass Doors, Wood Burning
Furnishings Unfurnished
Fireplace Y
Appliance Dishwasher, Disposal, Dryer, Exhaust Fan, Free-Standing Range, Refrigerator, Stainless Steel Appliance(s), Washer, Water Heater, Water Purifier Owned
Exterior
Exterior Feature Gutters Full
Garage Spaces 2.0
Fence Fenced, Privacy, Wood
Pool None
Community Features High Speed Internet, Park, Playground, Pool, Sport Court(s)/Facility, Tennis Court(s), Underground Utilities, Walk/Bike/Hike/Jog Trail(s
Utilities Available Electricity Available, High Speed Internet, Natural Gas Available, Phone Available
Waterfront No
Waterfront Description None
View Y/N Yes
View Park/Greenbelt
Roof Type Composition
Accessibility None
Porch Deck, Porch
Parking Type Door-Multi, Garage, Garage Door Opener, Garage Faces Front
Private Pool No
Building
Lot Description Level, Trees-Large (Over 40 Ft), See Remarks
Foundation Slab
Sewer Public Sewer
Water Public
Level or Stories Two
Structure Type Brick Veneer,Frame
Schools
Elementary Schools Ada Mae Faubion
Middle Schools Artie L Henry
High Schools Vista Ridge
Others
Pets Allowed No
Restrictions Deed Restrictions,Zoning
Ownership Fee-Simple
Acceptable Financing Cash, Conventional, FHA, Texas Vet, VA Loan
Tax Rate 2.46812
Listing Terms Cash, Conventional, FHA, Texas Vet, VA Loan
Special Listing Condition Standard
Pets Description No
Read Less Info
Want to know what your home might be worth? Contact us for a FREE valuation!

Our team is ready to help you sell your home for the highest possible price ASAP
Bought with JP and Associates Realtors


