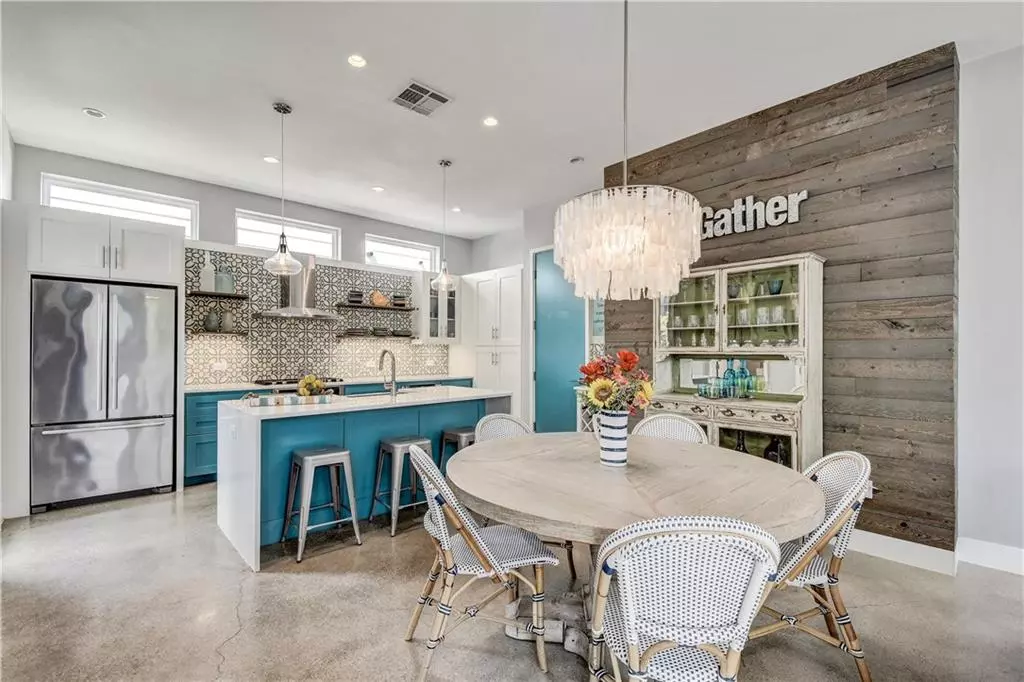$785,000
For more information regarding the value of a property, please contact us for a free consultation.
3 Beds
4 Baths
1,630 SqFt
SOLD DATE : 01/15/2021
Key Details
Property Type Condo
Sub Type Condominium
Listing Status Sold
Purchase Type For Sale
Square Footage 1,630 sqft
Price per Sqft $466
Subdivision Oakmont Heights
MLS Listing ID 8498938
Sold Date 01/15/21
Style 1st Floor Entry,Low Rise (1-3 Stories),End Unit,Entry Steps,Multi-level Floor Plan
Bedrooms 3
Full Baths 3
Half Baths 1
HOA Fees $95/mo
Originating Board actris
Year Built 2016
Annual Tax Amount $13,383
Tax Year 2020
Lot Size 3,484 Sqft
Property Description
Central Austin luxury living at its best! This delightful 3 bedroom, 3.5 bath 3-story condo lives like a single-family home, only sharing a wall in the garage. It boasts a gourmet chef's kitchen, open living, and an impressive outdoor living space. The owner's retreat and one guest room with a full bath are on the 2nd floor. The 3rd floor is a loft bedroom with another full bath. Wonderful, whimsical features throughout, like the tiled kitchen backsplash, turquoise cabinetry, reclaimed wood accent walls, and a fully finished-out garage. Wonderful Oakmont Heights neighborhood with easy access to Mopac, Central Market, shopping, and restaurants.
Location
State TX
County Travis
Interior
Interior Features Breakfast Bar, Ceiling Fan(s), High Ceilings, Vaulted Ceiling(s), Double Vanity, Electric Dryer Hookup, Gas Dryer Hookup, Interior Steps, Kitchen Island, Open Floorplan, Recessed Lighting, Stackable W/D Connections, Walk-In Closet(s), Washer Hookup
Heating Central, Natural Gas
Cooling Ceiling Fan(s), Central Air, Electric, Roof Turbine(s)
Flooring Concrete, Wood
Fireplace Y
Appliance Built-In Oven(s), Convection Oven, Cooktop, Dishwasher, Disposal, Exhaust Fan, Gas Cooktop, Microwave, Electric Oven, Plumbed For Ice Maker, Self Cleaning Oven, Stainless Steel Appliance(s), Water Heater
Exterior
Exterior Feature Exterior Steps, Gutters Partial, Private Entrance
Garage Spaces 1.0
Fence Back Yard, Gate, Wood
Pool None
Community Features Park, Picnic Area, Walk/Bike/Hike/Jog Trail(s
Utilities Available Cable Available, Electricity Connected, Natural Gas Connected, Sewer Connected, Water Connected
Waterfront No
Waterfront Description None
View None
Roof Type Composition
Accessibility None
Porch Covered, Deck, Patio
Parking Type Driveway, Garage, Garage Door Opener, Garage Faces Front
Total Parking Spaces 2
Private Pool No
Building
Lot Description Back Yard, Landscaped, Level, Private, Sprinkler - Automatic, Trees-Moderate
Faces North
Foundation Slab
Sewer Public Sewer
Water Public
Level or Stories Three Or More
Structure Type HardiPlank Type
New Construction No
Schools
Elementary Schools Bryker Woods
Middle Schools O Henry
High Schools Austin
Others
HOA Fee Include Common Area Maintenance,Insurance,Maintenance Grounds
Restrictions City Restrictions,Deed Restrictions
Ownership Common
Acceptable Financing Cash, Conventional
Tax Rate 2.14486
Listing Terms Cash, Conventional
Special Listing Condition Standard
Read Less Info
Want to know what your home might be worth? Contact us for a FREE valuation!

Our team is ready to help you sell your home for the highest possible price ASAP
Bought with Bramlett Residential


