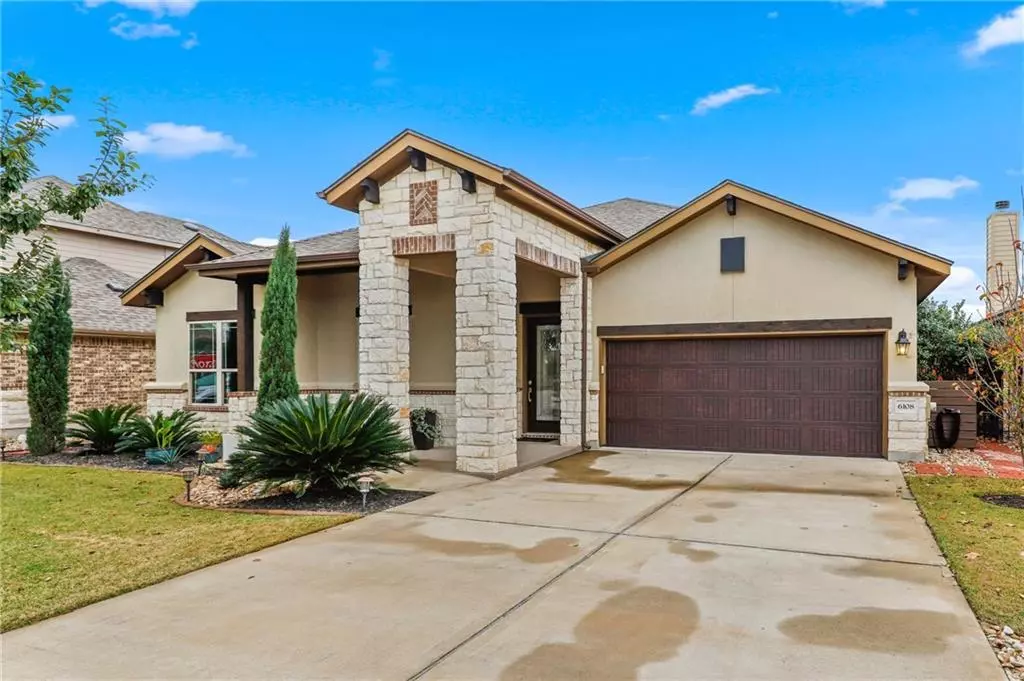$419,000
For more information regarding the value of a property, please contact us for a free consultation.
3 Beds
2 Baths
2,106 SqFt
SOLD DATE : 03/03/2021
Key Details
Property Type Single Family Home
Sub Type Single Family Residence
Listing Status Sold
Purchase Type For Sale
Square Footage 2,106 sqft
Price per Sqft $209
Subdivision West Cypress Hills Ph 2 Sec 2
MLS Listing ID 9779256
Sold Date 03/03/21
Style 1st Floor Entry,Single level Floor Plan
Bedrooms 3
Full Baths 2
HOA Fees $58/qua
Originating Board actris
Year Built 2014
Annual Tax Amount $8,222
Tax Year 2020
Lot Size 7,797 Sqft
Property Description
OFFERS REVIEWED 1/11 AT 10AM Situated just west of Austin and located in Lake Travis ISD, this 1 story beauty with outdoor living space is move-in ready and a must see! Features include a bright, spacious and open floor plan that is ideal for relaxed entertaining. Living space with gas fire place flows into a beautifully upgraded kitchen containing SS appliances with double ovens, granite counters, under cabinet lighting, ample storage, a breakfast bar plus center island. Easy to maintain "wood look" tile floors throughout common areas. 2 walk-in closets in primary bedroom. Optional study or 4th bedroom with closet and double doors. Electric car charging outlet in garage. Enjoy outdoor living under a screened in back patio with blinds overlooking an expansive concrete patio with covered trellis/privacy screening, professional landscaping with mature trees, walkability to elementary school across the street and all the amenities this wonderful community has to offer!
Location
State TX
County Travis
Rooms
Main Level Bedrooms 3
Interior
Interior Features Breakfast Bar, Ceiling Fan(s), High Ceilings, Double Vanity, Electric Dryer Hookup, French Doors, High Speed Internet, Kitchen Island, Pantry, Primary Bedroom on Main, Recessed Lighting, Soaking Tub, Walk-In Closet(s), Washer Hookup, Granite Counters
Heating Central, Fireplace(s)
Cooling Central Air
Flooring Carpet, Tile
Fireplaces Number 1
Fireplaces Type Gas Log
Fireplace Y
Appliance Dishwasher, Disposal, Double Oven, Propane Cooktop, RNGHD, Water Heater
Exterior
Exterior Feature Electric Car Plug-in, Gutters Full, No Exterior Steps, Satellite Dish
Garage Spaces 2.0
Fence Fenced, Wood, Wrought Iron
Pool None
Community Features Cluster Mailbox, Dog Park, High Speed Internet, Park, Picnic Area, Playground, Pool
Utilities Available Electricity Available, Natural Gas Not Available, Propane
Waterfront Description None
View Neighborhood
Roof Type Asphalt
Accessibility None
Porch Covered, Enclosed, Front Porch, Patio, Screened, Terrace
Total Parking Spaces 4
Private Pool No
Building
Lot Description Curbs, Front Yard, Level, Sprinkler - Automatic, Sprinkler - In Rear, Sprinkler - In Front, Trees-Medium (20 Ft - 40 Ft), Trees-Small (Under 20 Ft)
Faces Southeast
Foundation Slab
Sewer MUD
Water MUD
Level or Stories One
Structure Type Stone Veneer,Stucco
New Construction No
Schools
Elementary Schools West Cypress Hills
Middle Schools Lake Travis
High Schools Lake Travis
Others
HOA Fee Include Common Area Maintenance
Restrictions Covenant,Deed Restrictions
Ownership Fee-Simple
Acceptable Financing Cash, Conventional, FHA, VA Loan
Tax Rate 2.81236
Listing Terms Cash, Conventional, FHA, VA Loan
Special Listing Condition Standard
Read Less Info
Want to know what your home might be worth? Contact us for a FREE valuation!

Our team is ready to help you sell your home for the highest possible price ASAP
Bought with Keller Williams Realty

