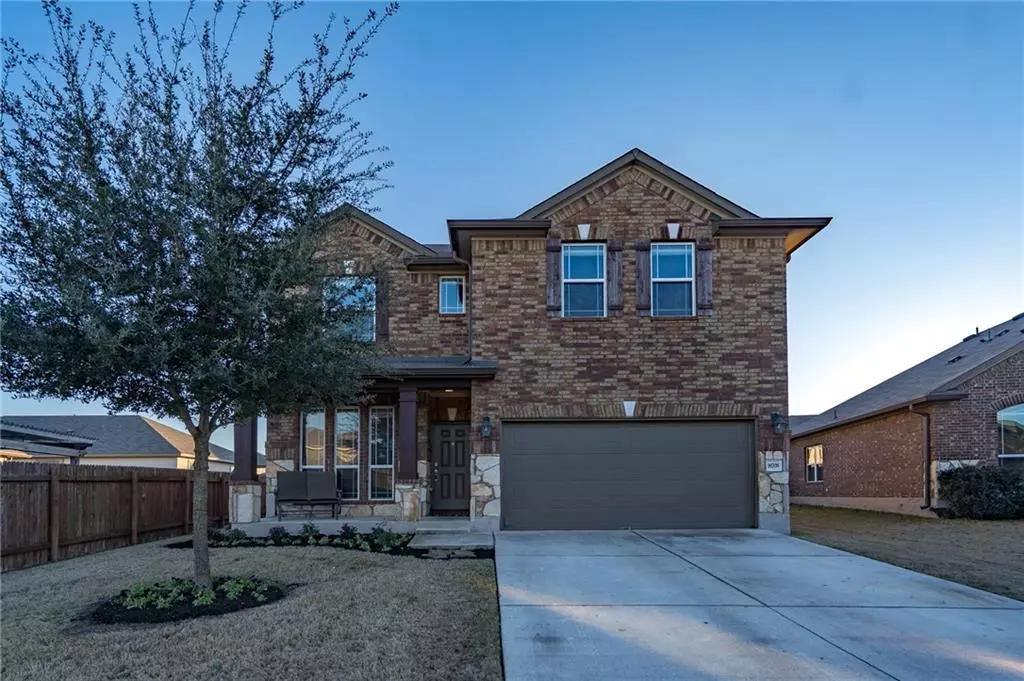$329,990
For more information regarding the value of a property, please contact us for a free consultation.
4 Beds
3 Baths
2,354 SqFt
SOLD DATE : 03/12/2021
Key Details
Property Type Single Family Home
Sub Type Single Family Residence
Listing Status Sold
Purchase Type For Sale
Square Footage 2,354 sqft
Price per Sqft $165
Subdivision Reserve At Westcreek Amd
MLS Listing ID 8643355
Sold Date 03/12/21
Bedrooms 4
Full Baths 2
Half Baths 1
HOA Fees $48/mo
Originating Board actris
Year Built 2013
Annual Tax Amount $6,454
Tax Year 2020
Lot Size 8,450 Sqft
Property Description
Beautiful two-story Pflugerville home located within The Reserve at Westcreek. The home consists of 4 bedrooms + study and 2.5 bathrooms. The primary bedroom easily fits a king bed and the primary bathroom has a dual vanity with a large walk-in closet. The downstairs kitchen, dining and living room are located in a large open space to allow for a great flow. The three additional bedrooms are located upstairs with a media area separating the bedrooms. This is an easy show and will go quick. Bring us your strongest and best as we will be cutting off offers Sunday at 7pm.
Location
State TX
County Travis
Rooms
Main Level Bedrooms 1
Interior
Interior Features Ceiling Fan(s), Entrance Foyer, Kitchen Island, Multiple Living Areas, Primary Bedroom on Main, Walk-In Closet(s), Washer Hookup, See Remarks, Granite Counters
Heating Central, Passive Solar
Cooling Central Air
Flooring Carpet, Tile, Vinyl
Fireplaces Type None
Fireplace Y
Appliance Built-In Electric Range, Cooktop, Dishwasher, Disposal, Electric Cooktop, Microwave, Oven, Electric Oven, Free-Standing Refrigerator, Electric Water Heater, See Remarks
Exterior
Exterior Feature Electric Grill, Gutters Full, Private Yard
Garage Spaces 2.0
Fence Wood
Pool None
Community Features BBQ Pit/Grill, Business Center, Clubhouse, Cluster Mailbox, Common Grounds, Concierge, Conference/Meeting Room, Controlled Access, Courtyard, Electronic Payments, Fishing, Fitness Center, Game/Rec Rm, Google Fiber, High Speed Internet, Kitchen Facilities, Lounge, Media Center/Movie Theatre, Online Services, Park, Picnic Area, Planned Social Activities, Playground, Pool, Property Manager On-Site, Sport Court(s)/Facility, Street Lights, U-Verse, Walk/Bike/Hike/Jog Trail(s, See Remarks
Utilities Available High Speed Internet, High Speed Internet, Phone Available, Sewer Connected, Solar, Water Connected
Waterfront No
Waterfront Description None
View None
Roof Type Shingle
Accessibility Accessible Closets, See Remarks
Porch Covered, Front Porch
Total Parking Spaces 4
Private Pool No
Building
Lot Description Back Yard, Landscaped, Sprinkler - Automatic, Sprinkler - In Rear, Sprinkler - In Front, Sprinkler - Rain Sensor
Faces Northeast
Foundation Slab
Sewer Public Sewer
Water Private
Level or Stories Two
Structure Type Brick,Wood Siding,Stone
New Construction No
Schools
Elementary Schools Riojas
Middle Schools Cele
High Schools Hendrickson
Others
HOA Fee Include Common Area Maintenance,Landscaping,See Remarks
Restrictions None
Ownership Common
Acceptable Financing Cash, Conventional, FHA, VA Loan
Tax Rate 2.99486
Listing Terms Cash, Conventional, FHA, VA Loan
Special Listing Condition Standard
Read Less Info
Want to know what your home might be worth? Contact us for a FREE valuation!

Our team is ready to help you sell your home for the highest possible price ASAP
Bought with Coldwell Banker Realty


