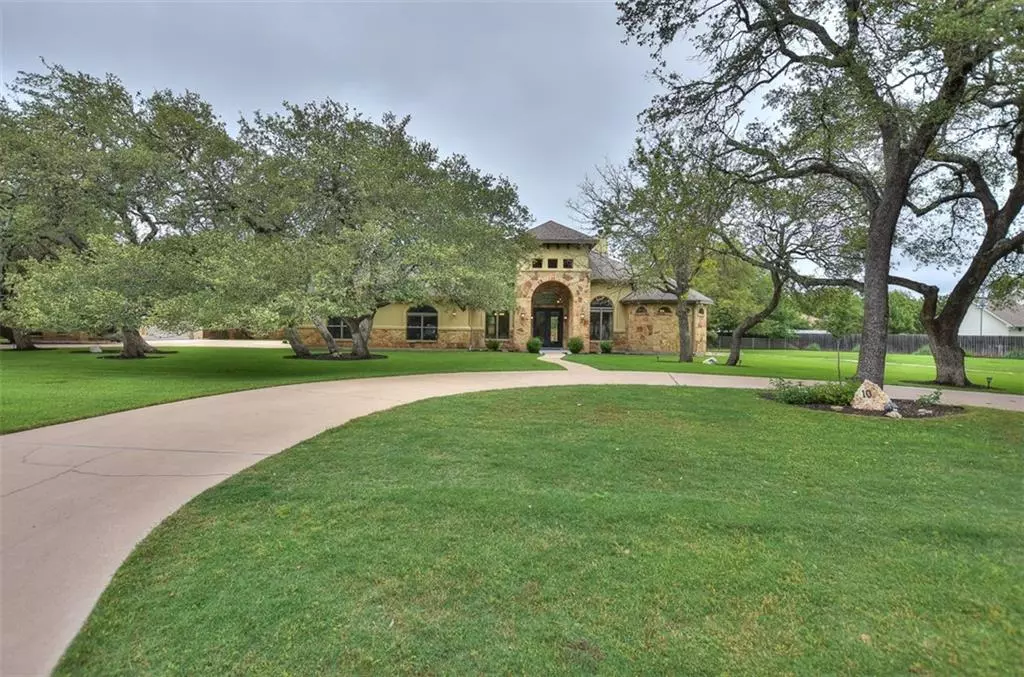$800,000
For more information regarding the value of a property, please contact us for a free consultation.
4 Beds
4 Baths
3,315 SqFt
SOLD DATE : 06/07/2021
Key Details
Property Type Single Family Home
Sub Type Single Family Residence
Listing Status Sold
Purchase Type For Sale
Square Footage 3,315 sqft
Price per Sqft $257
Subdivision Gabriels Overlook Ph 05
MLS Listing ID 1617607
Sold Date 06/07/21
Bedrooms 4
Full Baths 3
Half Baths 1
HOA Fees $39/ann
Originating Board actris
Year Built 2007
Tax Year 2020
Lot Size 1.001 Acres
Property Description
Remarkable home inside and out! Start with a beautiful lot with a lovely combination of shade trees and open space. 4 garages include 2 EXTRA deep (pretty much anything will fit) and 2 detached with a finished room over the detached garages - perfect for home business or hobby room. The home offers luxury, taste and practicality. Gorgeous Terrazzo flooring extends through most of the family areas, with wide-plank, hand-scraped wood in the office and a bedroom. High ceilings in many of the rooms offer custom treatments including tray ceilings and indirect lighting. The private office shows off gorgeous wood floors and is access by 8' french doors, it is tasteful and the perfect place to work from home. The family room is spacious, bright and cheerful, with its floor to ceiling stone fireplace and 8' french doors leading to the patio and pool. The stunning kitchen has everything you want with its abundant cabinet space, tasteful granite and backsplash, Stainless Steel appliances including a gas cooktop, and even a pot filler at the cooktop. The master suite is a dream, with trayed ceilings, french doors to the pool, and a luxurious master bath offering a huge jetted tub, enormous walk-through shower with two separate shower heads, split vanities with granite counters and even hi and hers closets. The secondary bedrooms each access a bathroom from within the bedroom. Even the secondary bedrooms are well appointed with granite and lovely fixtures. The 2nd family room is bright, open and cheerful as well, with enough space to include whatever furniture you may have or want. Now the patio and pool are certainly not the least of this home, as the patio's pine ceilings reflect the quality and the extensive patio cover and decking beyond the covered area give you all the space you need for parties or BBQ's. The pool incudes a spa and water feature and the yard includes plenty of space for kids and dogs.
Location
State TX
County Williamson
Rooms
Main Level Bedrooms 4
Interior
Interior Features Bookcases, Breakfast Bar, Ceiling Fan(s), Beamed Ceilings, High Ceilings, Tray Ceiling(s), Granite Counters, Crown Molding, Double Vanity, French Doors, His and Hers Closets, In-Law Floorplan, Kitchen Island, Multiple Dining Areas, Multiple Living Areas, Open Floorplan, Pantry, Primary Bedroom on Main, Walk-In Closet(s), Wet Bar
Heating Central, Electric
Cooling Central Air
Flooring Carpet, Tile, Wood
Fireplaces Number 1
Fireplaces Type Family Room
Fireplace Y
Appliance Dishwasher, Disposal, Gas Cooktop, Microwave, Water Heater, Water Softener Owned
Exterior
Exterior Feature Gutters Partial
Garage Spaces 4.0
Fence Back Yard, Wood, Wrought Iron
Pool In Ground
Community Features Cluster Mailbox, Common Grounds, Gated, Park
Utilities Available Electricity Connected, Propane, Underground Utilities
Waterfront No
Waterfront Description None
View None
Roof Type Composition
Accessibility None
Porch Covered, Patio
Parking Type Attached, Detached, Door-Multi, Garage Door Opener, Garage Faces Side
Total Parking Spaces 10
Private Pool Yes
Building
Lot Description Cul-De-Sac, Interior Lot, Sprinkler - Automatic
Faces West
Foundation Slab
Sewer Septic Tank
Water Public
Level or Stories One
Structure Type Masonry – All Sides,Stone,Stucco
New Construction No
Schools
Elementary Schools Bill Burden
Middle Schools Liberty Hill Middle
High Schools Liberty Hill
Others
HOA Fee Include See Remarks
Restrictions Deed Restrictions
Ownership Fee-Simple
Acceptable Financing Cash, Conventional, VA Loan
Tax Rate 1.9167
Listing Terms Cash, Conventional, VA Loan
Special Listing Condition Standard
Read Less Info
Want to know what your home might be worth? Contact us for a FREE valuation!

Our team is ready to help you sell your home for the highest possible price ASAP
Bought with Kuper Sotheby's Itl Rlty


