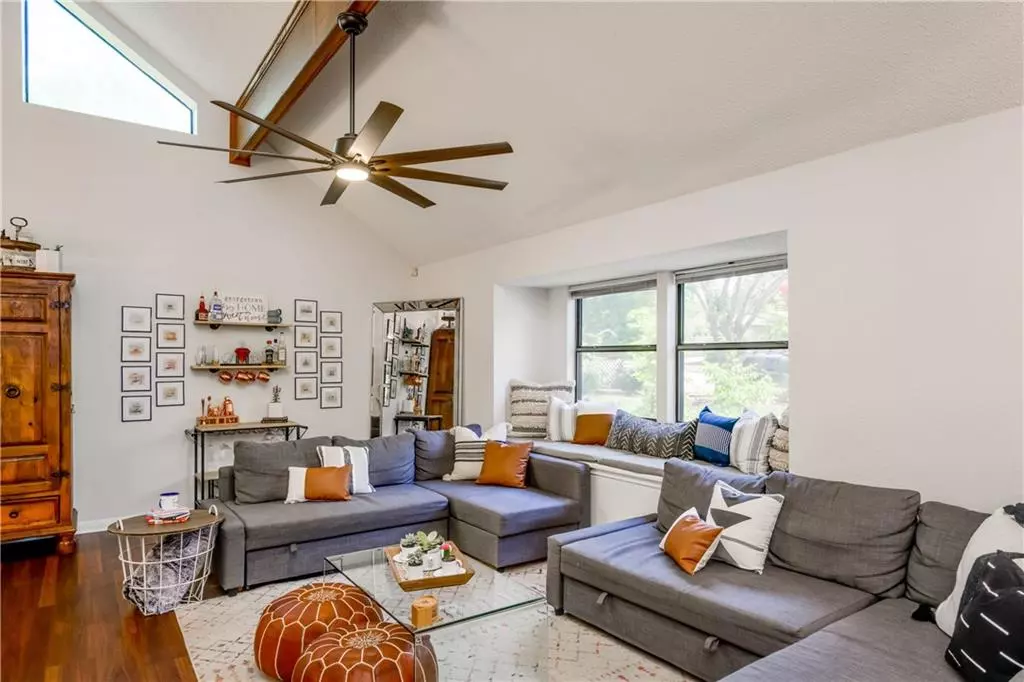$395,000
For more information regarding the value of a property, please contact us for a free consultation.
3 Beds
3 Baths
2,076 SqFt
SOLD DATE : 07/06/2021
Key Details
Property Type Single Family Home
Sub Type Single Family Residence
Listing Status Sold
Purchase Type For Sale
Square Footage 2,076 sqft
Price per Sqft $217
Subdivision San Gabriel Heights Sec 03
MLS Listing ID 4756103
Sold Date 07/06/21
Bedrooms 3
Full Baths 2
Half Baths 1
Originating Board actris
Year Built 1985
Tax Year 2021
Lot Size 9,801 Sqft
Property Description
Super unique split-level home in popular San Gabriel Heights with quick access to I35 and Georgetown Square. Light & bright living with high ceilings and large window seat looking out. The main living space is light and bright with high ceilings and large windows with a window seat looking out the front yard. Kitchen is attached to the living space with all updated stainless steel appliances and granite countertops. Off the kitchen is a second living area with a wood burning fireplace and updated mantle wall with whitewashed stone that could be use for entertaining, a workout room or additional office space. All beds are upstairs including a main office space. Hardwood floors throughout the main floor with freshly painted walls throughout. Large backyard with a large, recently stained wooden deck.
Location
State TX
County Williamson
Interior
Interior Features Bookcases, Beamed Ceilings, Vaulted Ceiling(s), French Doors, Interior Steps, Multiple Dining Areas, Multiple Living Areas, Walk-In Closet(s)
Heating Central, Natural Gas
Cooling Central Air
Flooring Carpet, Tile
Fireplaces Number 1
Fireplaces Type Family Room, Gas Log, Wood Burning
Fireplace Y
Appliance Dishwasher, Disposal, Microwave, Oven, Free-Standing Range, Water Heater, Water Softener Owned
Exterior
Exterior Feature Balcony, Private Yard
Garage Spaces 2.0
Fence Fenced, Privacy, Wood
Pool None
Community Features None
Utilities Available Above Ground, Electricity Available, Natural Gas Available
Waterfront No
Waterfront Description None
View Trees/Woods
Roof Type Composition
Accessibility None
Porch Deck, Porch
Total Parking Spaces 3
Private Pool No
Building
Lot Description Trees-Large (Over 40 Ft), Many Trees, Trees-Medium (20 Ft - 40 Ft), Trees-Moderate
Faces West
Foundation Slab
Sewer Public Sewer
Water Public
Level or Stories Multi/Split
Structure Type Frame,Stone
New Construction No
Schools
Elementary Schools Dell Pickett
Middle Schools James Tippit
High Schools East View
Others
Restrictions None
Ownership Fee-Simple
Acceptable Financing Cash, Conventional
Tax Rate 2.183803
Listing Terms Cash, Conventional
Special Listing Condition Standard
Read Less Info
Want to know what your home might be worth? Contact us for a FREE valuation!

Our team is ready to help you sell your home for the highest possible price ASAP
Bought with Better Homes and Gardens REHC


