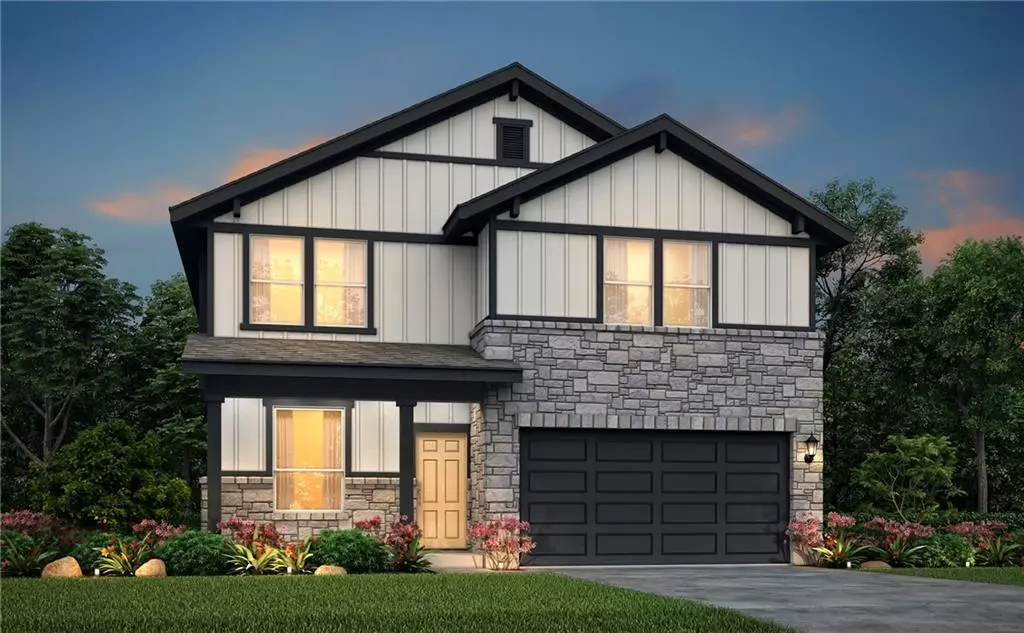$340,945
For more information regarding the value of a property, please contact us for a free consultation.
4 Beds
4 Baths
2,329 SqFt
SOLD DATE : 07/01/2021
Key Details
Property Type Single Family Home
Sub Type Single Family Residence
Listing Status Sold
Purchase Type For Sale
Square Footage 2,329 sqft
Price per Sqft $146
Subdivision Gatlin Creek
MLS Listing ID 6755990
Sold Date 07/01/21
Style 1st Floor Entry
Bedrooms 4
Full Baths 3
Half Baths 1
HOA Fees $50/mo
Originating Board actris
Year Built 2020
Tax Year 2020
Lot Size 9,583 Sqft
Property Description
Popular for its thoughtful design, the Walnut boasts a wide-open main-floor layout that connects the great room, kitchen and dining area. The kitchen offers a generous walk-in corner pantry and a center island, plus a bright window that provides natural light and overlooks a relaxing covered patio. Enjoy extended wood-look tile throughout the first floor in common areas, and the stylish, designer-selected 42" painted white cabinets, subway tile backsplash and white quartz countertops in the kitchen. Off the foyer, a flex room can be used as a personal library, a study, or even a guest room- you choose!. On the second floor, you’ll find a convenient laundry room, plus access to the game room. The second floor also includes a full hall bath with proximity to the game room and 3 secondary bedrooms. Completing the plan, an oversized primary bedroom features a large private bath with a lavish walk-in shower and roomy walk-in closet. Upgrades in this home include the 4th bedroom with 3rd bath option, additional recessed lighting in the great room, a USB port in the kitchen, a covered patio and 2" white faux wood blinds throughout. With so many features sure to fit any lifestyle, it’s no wonder why the Walnut is beloved by so many.
Location
State TX
County Williamson
Rooms
Main Level Bedrooms 4
Interior
Interior Features Electric Dryer Hookup, Eat-in Kitchen, Pantry, Recessed Lighting, Smart Thermostat, Quartz Counters
Heating Central
Cooling Central Air
Flooring Carpet, Tile
Fireplaces Type None
Fireplace Y
Appliance Dishwasher, Disposal, Microwave, Free-Standing Gas Range, Water Heater
Exterior
Exterior Feature Gutters Partial, Private Yard
Garage Spaces 2.0
Fence Back Yard, Fenced, Privacy
Pool None
Community Features Dog Park
Utilities Available Electricity Available, High Speed Internet, Natural Gas Available, Sewer Available, Underground Utilities
Waterfront Description None
View None
Roof Type Shingle
Accessibility None
Porch Covered, Patio
Total Parking Spaces 2
Private Pool No
Building
Lot Description Back Yard, Level, Sprinkler - Automatic, Sprinkler - Rain Sensor, Trees-Medium (20 Ft - 40 Ft), See Remarks
Faces Southwest
Foundation Slab
Sewer Public Sewer
Water Public
Level or Stories Two
Structure Type Brick Veneer,HardiPlank Type,Masonry – Partial,Radiant Barrier
New Construction No
Schools
Elementary Schools Jo Ann Ford
Middle Schools Douglas Benold
High Schools Georgetown
Others
HOA Fee Include Common Area Maintenance,Maintenance Grounds
Restrictions Deed Restrictions
Ownership Fee-Simple
Acceptable Financing Cash, Conventional, 1031 Exchange, FHA, VA Loan
Tax Rate 2.22
Listing Terms Cash, Conventional, 1031 Exchange, FHA, VA Loan
Special Listing Condition Standard
Read Less Info
Want to know what your home might be worth? Contact us for a FREE valuation!

Our team is ready to help you sell your home for the highest possible price ASAP
Bought with Total Realty Texas


