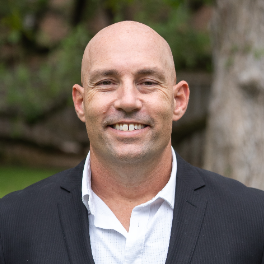$490,000
For more information regarding the value of a property, please contact us for a free consultation.
4 Beds
3 Baths
2,498 SqFt
SOLD DATE : 08/23/2021
Key Details
Property Type Single Family Home
Sub Type Single Family Residence
Listing Status Sold
Purchase Type For Sale
Square Footage 2,498 sqft
Price per Sqft $202
Subdivision Sonoma Sec 08
MLS Listing ID 7584744
Sold Date 08/23/21
Style 1st Floor Entry,Multi-level Floor Plan
Bedrooms 4
Full Baths 2
Half Baths 1
HOA Fees $45/ann
HOA Y/N Yes
Originating Board actris
Year Built 2005
Annual Tax Amount $8,033
Tax Year 2021
Lot Size 8,232 Sqft
Property Sub-Type Single Family Residence
Property Description
Welcome to Paradise... 2121 Paradise Ridge Dr, that is... A beautiful 2500 sqft 4 BR, 2 1/2 bath home with a formal dining room, HUGE game room upstairs, super comfy living room with a fireplace, and large private yard. The Sonoma community has two pools and parks, it has a couple of great fishing ponds, connects with the Brushy Creek Hike/Bike Trail, is a 5 minute drive to HEB, Randall's, Sprouts, The Farmer's Market, Old Settler's Park, The Dell Diamond, Kalihari Resort, Star Ranch Golf Course, Numerous Restaurants, US 79, Toll Roads 130 and 45, Dell Campus, and is proud of the "A" Rated Elem, Middle, & High Schools (per Realtor's Property Resource). And that's just the community! The home is big and open; 4 bedrooms, 2 1/2 baths, primary BR w/private bathroom is downstairs, 3 BR upstairs (one used as an office), a Family Room down and a Texas Size Game Room up. Open and bright. The backyard is private and has a covered patio with an extended three tier deck (BBQ Heaven!), an automatic, full irrigation system, and a 3 car garage! BINGO! There is a lot to this home.
So here, you have it all; location, convenience, and best of all, the price! Don't hesitate, tell your real estate agent this is a must see and Come see what Paradise is all about...
Location
State TX
County Williamson
Rooms
Main Level Bedrooms 1
Interior
Interior Features Breakfast Bar, Ceiling Fan(s), High Ceilings, Granite Counters, Double Vanity, Electric Dryer Hookup, Gas Dryer Hookup, High Speed Internet, Interior Steps, Multiple Dining Areas, Pantry, Primary Bedroom on Main, Recessed Lighting, Soaking Tub, Storage, Walk-In Closet(s), Washer Hookup
Heating Central, Fireplace(s), Natural Gas
Cooling Ceiling Fan(s), Central Air
Flooring Carpet, Tile
Fireplaces Number 1
Fireplaces Type Family Room
Fireplace Y
Appliance Dishwasher, Disposal, Exhaust Fan, Microwave, Plumbed For Ice Maker, Free-Standing Gas Range, Refrigerator, Vented Exhaust Fan, Water Heater, Water Softener Owned
Exterior
Exterior Feature Gutters Full
Garage Spaces 3.0
Fence Back Yard, Wood
Pool None
Community Features Cluster Mailbox, Common Grounds, Curbs, Dog Park, Park, Playground, Pool, Street Lights, Underground Utilities
Utilities Available Cable Connected, Electricity Connected, High Speed Internet, Natural Gas Connected, Phone Connected, Sewer Connected, Underground Utilities, Water Connected
Waterfront Description None
View None
Roof Type Composition
Accessibility None
Porch Deck
Total Parking Spaces 3
Private Pool No
Building
Lot Description Back Yard, Curbs, Front Yard, Interior Lot, Sprinkler - Automatic, Sprinkler - In Rear, Sprinkler - In Front, Sprinkler - In-ground, Sprinkler - Side Yard, Trees-Medium (20 Ft - 40 Ft)
Faces Southwest
Foundation Slab
Sewer Public Sewer
Water Public
Level or Stories Two
Structure Type Brick,HardiPlank Type
New Construction No
Schools
Elementary Schools Blackland Prairie
Middle Schools Ridgeview
High Schools Cedar Ridge
School District Round Rock Isd
Others
HOA Fee Include Common Area Maintenance,Insurance
Restrictions Deed Restrictions
Ownership Fee-Simple
Acceptable Financing Cash, Conventional, FHA, VA Loan
Tax Rate 2.24472
Listing Terms Cash, Conventional, FHA, VA Loan
Special Listing Condition Standard
Read Less Info
Want to know what your home might be worth? Contact us for a FREE valuation!

Our team is ready to help you sell your home for the highest possible price ASAP
Bought with Re/Max Core Realty

