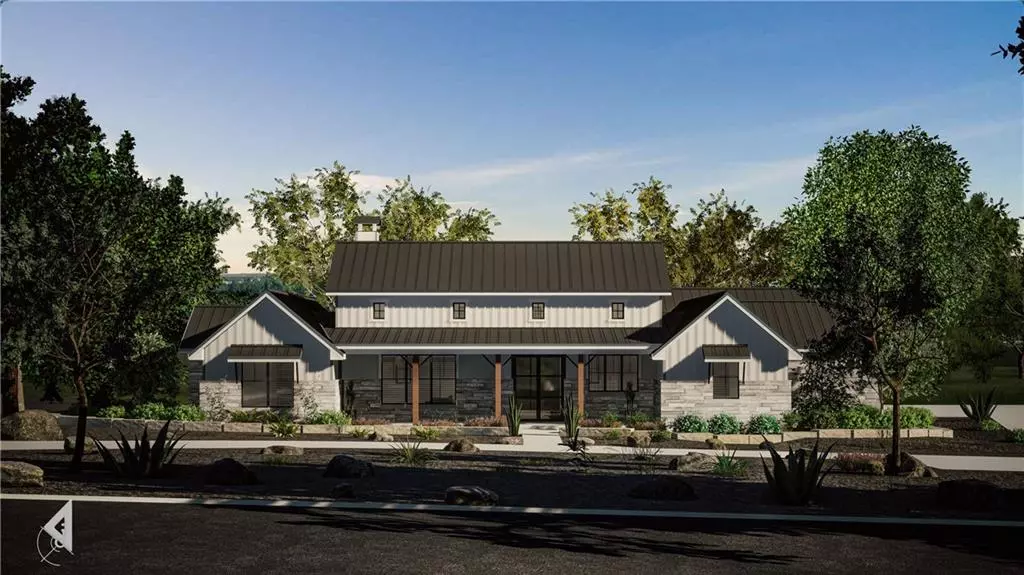$849,000
For more information regarding the value of a property, please contact us for a free consultation.
3 Beds
3 Baths
2,421 SqFt
SOLD DATE : 08/16/2021
Key Details
Property Type Single Family Home
Sub Type Single Family Residence
Listing Status Sold
Purchase Type For Sale
Square Footage 2,421 sqft
Price per Sqft $348
Subdivision Trinity Oaks Preserve At Round Mountain
MLS Listing ID 5304151
Sold Date 08/16/21
Style 1st Floor Entry
Bedrooms 3
Full Baths 3
HOA Fees $37/ann
Originating Board actris
Year Built 2020
Tax Year 2020
Lot Size 3.000 Acres
Property Description
This Modern Farmhouse is situated in the Hill Country's newest ranch community, Trinity Oaks Preserve at Round Mountain. Perfectly located between Spicewood, Marble Falls, and artsy Johnson City at the head of the Texas Wine and Culinary Trail. Conveniently located about an hour from both Austin and San Antonio airports, the peaceful and private community is golf cart/ATV friendly for enjoying the outdoors. This retreat sits on a level 3 acre property with live oaks, native grasses, wildflowers, and diverse wildlife. Home to be entered in the 2021 Hill Country Builders Association Parade of Homes, with features and upgrades reflecting this. Open floor plan has a large home office with separate entrance, perfect for telecommuting. Stained Alder beamed cathedral ceilings throughout, shiplap wall treatments, linear fireplace indoors, wood-burning fireplace in outdoor living, high end plumbing and lighting package. Mudroom accessible from garage and rear porch, with built-in storage. Outdoor living features wood burning fireplace, stained tongue-in-groove ceilings, recessed lighting, ceiling fans. Outdoor kitchen features DCS gas grill, side burners, sink, and storage. Rainwater Harvesting system includes 14,500 holding tank and gutter system that is ideal for drip irrigation and gardening. All utilities are underground: metered water is supplied through a private community water system, PEC electric, and Spectrum high-speed internet, phone, and cable, which is very rare in the region. Estimated completion is June of 2021.
Location
State TX
County Blanco
Rooms
Main Level Bedrooms 3
Interior
Interior Features Breakfast Bar, Ceiling Fan(s), High Ceilings, Electric Dryer Hookup, Kitchen Island, Multiple Living Areas, No Interior Steps, Open Floorplan, Pantry, Primary Bedroom on Main, Smart Home, Soaking Tub, Washer Hookup, Granite Counters, Quartz Counters
Heating Central, Electric, ENERGY STAR Qualified Equipment, Exhaust Fan, Fireplace Insert, Fireplace(s), Zoned
Cooling Ceiling Fan(s), Central Air, Electric, ENERGY STAR Qualified Equipment, Exhaust Fan, Humidity Control, Zoned
Flooring Concrete
Fireplaces Number 2
Fireplaces Type Gas Log, Great Room, Outside
Fireplace Y
Appliance Convection Oven, Dishwasher, Disposal, ENERGY STAR Qualified Appliances, Induction Cooktop, Microwave, Range, Free-Standing Refrigerator, Vented Exhaust Fan, Electric Water Heater, Water Softener
Exterior
Exterior Feature Gas Grill, Gutters Full, Outdoor Grill, See Remarks
Garage Spaces 2.0
Fence See Remarks
Pool None
Community Features BBQ Pit/Grill, Cluster Mailbox, Common Grounds, Controlled Access, Dog Park, Fishing, Gated, High Speed Internet, Nest Thermostat, Park, Picnic Area, Playground, Underground Utilities
Utilities Available Cable Available, Electricity Available, High Speed Internet, Natural Gas Not Available, Phone Available, Sewer Not Available, Underground Utilities, Water Available
Waterfront No
Waterfront Description None
View Pasture, Rural
Roof Type Metal
Accessibility Accessible Bedroom, Central Living Area, Accessible Doors, Accessible Full Bath, Safe Emergency Egress from Home, Visitor Bathroom
Porch Covered, Front Porch, Rear Porch, Side Porch
Parking Type Circular Driveway, Concrete, Garage Door Opener, Garage Faces Side, Gravel, See Remarks
Total Parking Spaces 4
Private Pool No
Building
Lot Description Level, Native Plants, Open Lot, Private Maintained Road, Sprinkler - Drip Only/Bubblers, Subdivided, Trees-Medium (20 Ft - 40 Ft), Trees-Moderate, Xeriscape
Faces South
Foundation Slab
Sewer Aerobic Septic
Water Private
Level or Stories One
Structure Type Frame,HardiPlank Type,Attic/Crawl Hatchway(s) Insulated,Spray Foam Insulation,Masonry – All Sides,Stone
New Construction Yes
Schools
Elementary Schools Other
Middle Schools Other
High Schools Other
School District Other
Others
HOA Fee Include Maintenance Grounds,See Remarks
Restrictions Building Size,Building Style,Deed Restrictions
Ownership Fee-Simple
Acceptable Financing Conventional
Tax Rate 1.64
Listing Terms Conventional
Special Listing Condition Standard
Read Less Info
Want to know what your home might be worth? Contact us for a FREE valuation!

Our team is ready to help you sell your home for the highest possible price ASAP
Bought with Re/Max Horseshoe Bay Resort Sa


