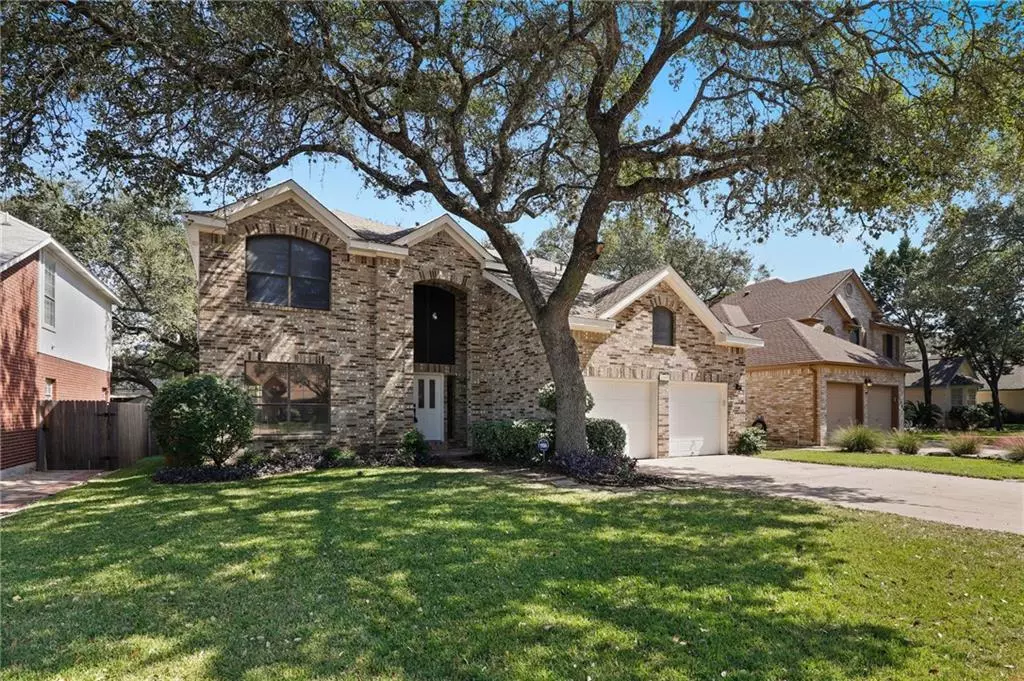$400,000
For more information regarding the value of a property, please contact us for a free consultation.
5 Beds
3 Baths
3,046 SqFt
SOLD DATE : 11/12/2020
Key Details
Property Type Single Family Home
Sub Type Single Family Residence
Listing Status Sold
Purchase Type For Sale
Square Footage 3,046 sqft
Price per Sqft $132
Subdivision Oakcreek Sec 01
MLS Listing ID 9507955
Sold Date 11/12/20
Style 1st Floor Entry
Bedrooms 5
Full Baths 2
Half Baths 1
HOA Fees $28/mo
Originating Board actris
Year Built 1989
Tax Year 2020
Lot Size 6,795 Sqft
Property Description
Beautiful updated 2 story nestled beneath mature trees in Oakcreek. Well appointed with freshly painted interior and exterior, new luxury vinyl plank flooring, and tastefully updated gourmet island kitchen with quartz counters, and ss appliances. Light filled family room with cozy fireplace, stacked formals and study down, with 4 bedrooms upstairs. Spacious owner's suite with spa-like bath which boasts double sinks and 2 walk -in closets. Relax on the back yard deck under the shady trees. Neighborhood amenities include pool and park.
Location
State TX
County Williamson
Rooms
Main Level Bedrooms 1
Interior
Interior Features High Ceilings, Electric Dryer Hookup
Heating Forced Air, Natural Gas
Cooling Central Air
Flooring Carpet, Laminate, Tile
Fireplaces Number 1
Fireplaces Type Wood Burning
Fireplace Y
Appliance Dishwasher, Disposal, Microwave, Free-Standing Electric Oven, Free-Standing Electric Range, Water Heater
Exterior
Exterior Feature Exterior Steps
Garage Spaces 2.0
Fence Wood
Pool None
Community Features None
Utilities Available Electricity Available, Natural Gas Available
Waterfront No
Waterfront Description None
View None
Roof Type Composition
Accessibility None
Porch Deck, Front Porch
Total Parking Spaces 2
Private Pool No
Building
Lot Description Front Yard, Interior Lot, Level, Trees-Large (Over 40 Ft), Trees-Medium (20 Ft - 40 Ft)
Faces West
Foundation Slab
Sewer Public Sewer
Water Public
Level or Stories Two
Structure Type HardiPlank Type,Masonry – All Sides
New Construction No
Schools
Elementary Schools Fern Bluff
Middle Schools Chisholm Trail
High Schools Round Rock
Others
HOA Fee Include Common Area Maintenance
Restrictions Deed Restrictions
Ownership Fee-Simple
Acceptable Financing Cash, Conventional
Tax Rate 2.25742
Listing Terms Cash, Conventional
Special Listing Condition Standard
Read Less Info
Want to know what your home might be worth? Contact us for a FREE valuation!

Our team is ready to help you sell your home for the highest possible price ASAP
Bought with Keller Williams Realty


