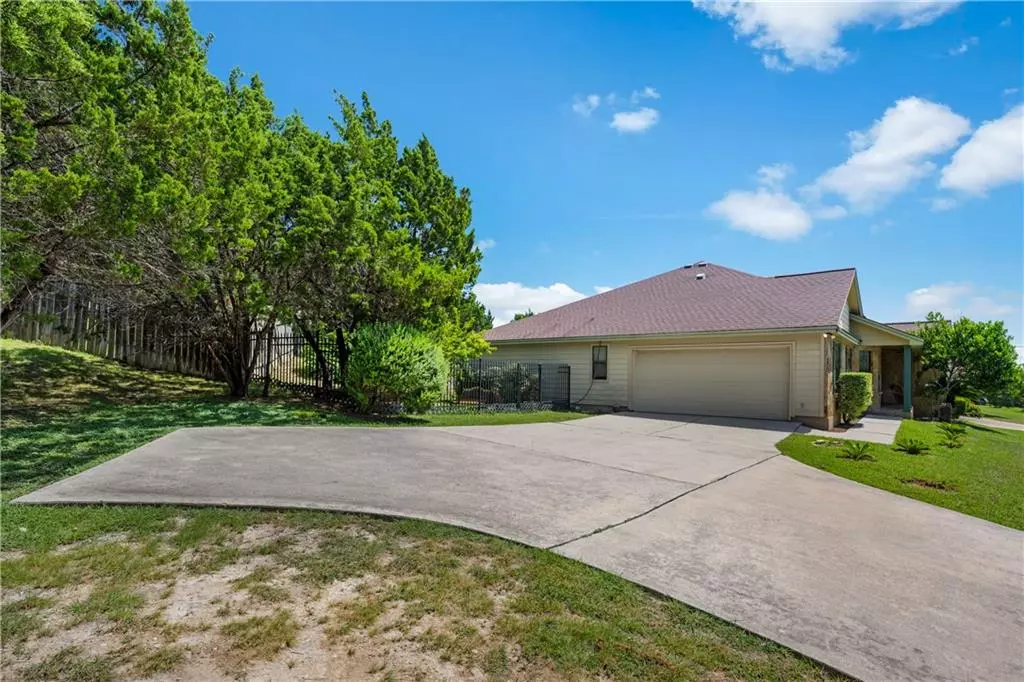$525,000
For more information regarding the value of a property, please contact us for a free consultation.
3 Beds
2 Baths
1,947 SqFt
SOLD DATE : 09/21/2021
Key Details
Property Type Single Family Home
Sub Type Single Family Residence
Listing Status Sold
Purchase Type For Sale
Square Footage 1,947 sqft
Price per Sqft $269
Subdivision Briarcliff Inc Sec 06
MLS Listing ID 4742456
Sold Date 09/21/21
Bedrooms 3
Full Baths 2
HOA Fees $17/ann
Originating Board actris
Year Built 2006
Annual Tax Amount $3,598
Tax Year 2021
Lot Size 0.362 Acres
Property Description
Plant your roots in the hill country on Briarcliff Dr! This single story home sits on a private and level lot with panoramic views of the hill country from the front porch. The interior features an open concept kitchen layout with ample storage space, granite counter tops and stainless steel appliances. Open and bright 3 bedroom - 2 bath layout with high-vaulted ceilings, space between bedrooms and tile flooring. The primary suite includes - dual vanity, walk-in shower, and a separate bathtub with walk in closet. Nestled near the Pedernales river and Lake Travis- enjoy lakeside living at its finest. Community amenities include sport courts, hike/bike trail, playground, boat ramp access and the Pedernales Golf Course is less than 1 mile away. Lake Travis ISD ~ 20 minutes to the galleria mall in bee caves, 25 minutes to Marble Falls, and 25 minutes to the Austin airport.
Location
State TX
County Travis
Rooms
Main Level Bedrooms 3
Interior
Interior Features Breakfast Bar, Multiple Dining Areas, Primary Bedroom on Main, Walk-In Closet(s)
Heating Central
Cooling Central Air
Flooring Carpet, Tile
Fireplaces Number 1
Fireplaces Type Family Room
Fireplace Y
Appliance Dishwasher, Disposal, Microwave, Free-Standing Range
Exterior
Exterior Feature None
Garage Spaces 2.0
Fence Back Yard
Pool None
Community Features Park, Tennis Court(s), Walk/Bike/Hike/Jog Trail(s
Utilities Available Electricity Available
Waterfront No
Waterfront Description None
View Hill Country, Trees/Woods
Roof Type Composition
Accessibility None
Porch None
Parking Type Attached, Garage
Total Parking Spaces 4
Private Pool No
Building
Lot Description Back Yard, Corner Lot, Front Yard, Near Golf Course, Public Maintained Road, Trees-Small (Under 20 Ft)
Faces Southeast
Foundation Slab
Sewer Septic Tank
Water Public
Level or Stories One
Structure Type Masonry – Partial
New Construction No
Schools
Elementary Schools West Cypress Hills
Middle Schools Lake Travis
High Schools Lake Travis
Others
HOA Fee Include Maintenance Grounds
Restrictions None
Ownership Fee-Simple
Acceptable Financing Cash, Conventional
Tax Rate 2.12857
Listing Terms Cash, Conventional
Special Listing Condition Standard
Read Less Info
Want to know what your home might be worth? Contact us for a FREE valuation!

Our team is ready to help you sell your home for the highest possible price ASAP
Bought with Keller Williams - Lake Travis


