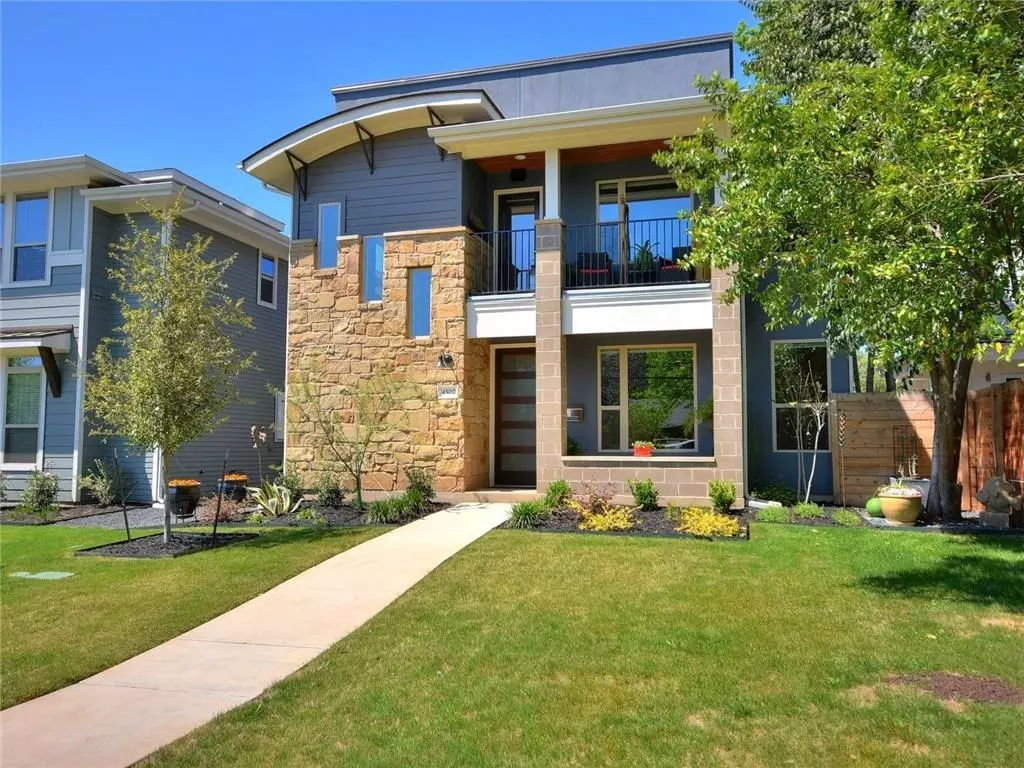$790,000
For more information regarding the value of a property, please contact us for a free consultation.
3 Beds
3 Baths
2,180 SqFt
SOLD DATE : 01/06/2020
Key Details
Property Type Single Family Home
Sub Type Single Family Residence
Listing Status Sold
Purchase Type For Sale
Square Footage 2,180 sqft
Price per Sqft $355
Subdivision Ridgetop Anx
MLS Listing ID 5211713
Sold Date 01/06/20
Bedrooms 3
Full Baths 2
Half Baths 1
Originating Board actris
Year Built 2016
Annual Tax Amount $13,700
Tax Year 2018
Lot Size 5,183 Sqft
Lot Dimensions 40x130
Property Description
Amazing Hyde Park light-filled contemporary w/ numerous upgrades, high end finishes. Engineered wood flooring downstairs, owners suite (down), owners bath w/huge walk in frameless glass shower, double floating vanities w/under cabinet lighting. Soft close drawers/cabinet doors. Downstairs utility room w/ sink, large pantry/storage. Denon HEOS whole house audio system, tiled covered patio (outdoor speakers). Two-car garage with alley access, Tesla charger, artificial turf in back for easy keeping!Restrictions: Yes Sprinkler Sys:Yes
Location
State TX
County Travis
Rooms
Main Level Bedrooms 1
Interior
Interior Features Breakfast Bar, High Ceilings, Vaulted Ceiling(s), Interior Steps, Multiple Living Areas, Pantry, Primary Bedroom on Main, Recessed Lighting, Walk-In Closet(s), Wired for Sound
Heating Central, Natural Gas
Cooling Central Air
Flooring Carpet, Tile, Wood
Fireplaces Type None
Furnishings Unfurnished
Fireplace Y
Appliance Convection Oven, Dishwasher, Disposal, ENERGY STAR Qualified Appliances, Exhaust Fan, Microwave, Free-Standing Range, Self Cleaning Oven, Stainless Steel Appliance(s), Tankless Water Heater
Exterior
Exterior Feature Balcony, Gutters Full
Garage Spaces 2.0
Fence Fenced, Wood
Pool None
Community Features None
Utilities Available Above Ground, Electricity Available, Natural Gas Available, Phone Connected
Waterfront No
Waterfront Description None
View Y/N No
View None
Roof Type Composition
Accessibility None
Porch Covered, Patio
Parking Type Carport, Garage Door Opener, Garage Faces Rear, See Remarks
Private Pool No
Building
Lot Description Alley, Curbs, Interior Lot, Sprinkler - Automatic, Sprinkler - Rain Sensor, Trees-Medium (20 Ft - 40 Ft)
Faces East
Foundation Slab
Sewer Public Sewer
Water Public
Level or Stories Two
Structure Type Masonry – All Sides
Schools
Elementary Schools Lee
Middle Schools Kealing
High Schools Mccallum
Others
Pets Allowed No
Restrictions City Restrictions,Deed Restrictions
Ownership Fee-Simple
Acceptable Financing Cash, Conventional
Listing Terms Cash, Conventional
Special Listing Condition Standard
Pets Description No
Read Less Info
Want to know what your home might be worth? Contact us for a FREE valuation!

Our team is ready to help you sell your home for the highest possible price ASAP
Bought with KW-Austin Portfolio RealEstate


