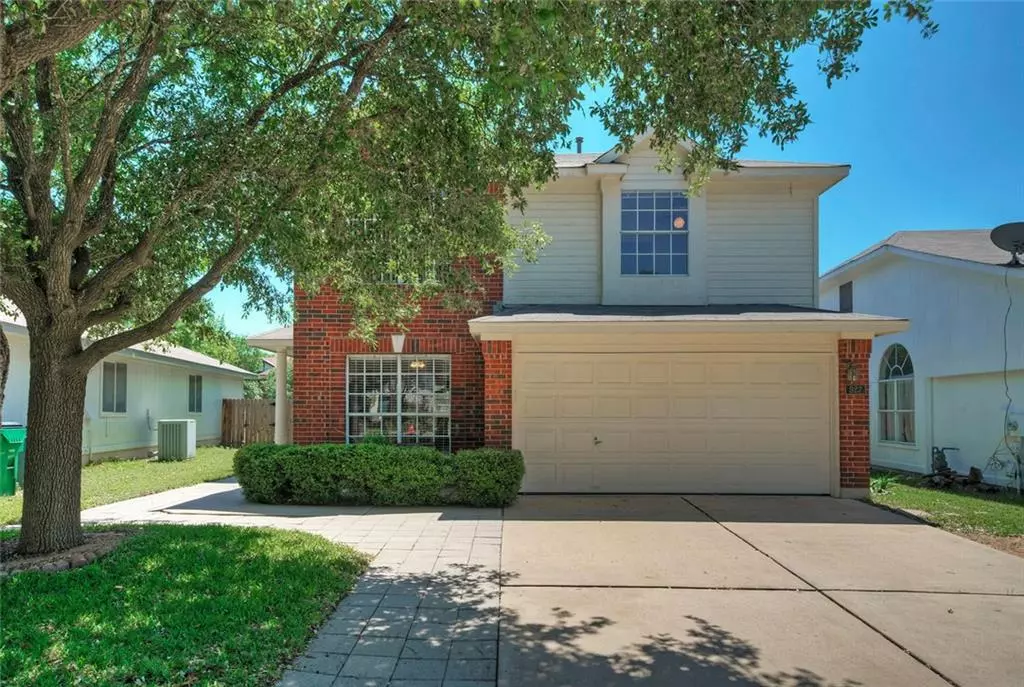$249,000
For more information regarding the value of a property, please contact us for a free consultation.
3 Beds
3 Baths
2,073 SqFt
SOLD DATE : 06/14/2019
Key Details
Property Type Single Family Home
Sub Type Single Family Residence
Listing Status Sold
Purchase Type For Sale
Square Footage 2,073 sqft
Price per Sqft $119
Subdivision Picadilly Ridge Ph 02 Sec 01
MLS Listing ID 5414076
Sold Date 06/14/19
Bedrooms 3
Full Baths 2
Half Baths 1
HOA Fees $13/ann
Originating Board actris
Year Built 1996
Annual Tax Amount $4,923
Tax Year 2018
Lot Size 6,882 Sqft
Property Description
Gorgeous 2-story home with two living areas, one on each floor, a formal dining or game room, and an eat-in kitchen. It features an enclosed 12’x19’ sunroom (a must see to believe) with a window AC, and the indoor/outdoor carpet allows year-round enjoyment of the backyard. The backyard is a dream for gardeners, adults, children, and pets alike: a great mix of sun and shade, no back neighbors, four fruit trees, a fire pit, a raised garden, and overhead lights make it perfect for entertaining. A must see!Restrictions: Yes
Location
State TX
County Travis
Interior
Interior Features Bookcases, Interior Steps, Multiple Living Areas
Heating Central, Natural Gas
Cooling Central Air
Flooring Carpet, Linoleum, Tile
Fireplaces Number 1
Fireplaces Type Family Room, Gas Log
Furnishings Unfurnished
Fireplace Y
Appliance Gas Cooktop, Dishwasher, Disposal, Microwave, Water Heater, Water Softener Owned
Exterior
Exterior Feature Exterior Steps, Private Yard
Garage Spaces 2.0
Fence Fenced, Privacy
Pool None
Community Features Common Grounds, Park, Pool
Utilities Available Electricity Available, Natural Gas Available
Waterfront No
Waterfront Description None
View Y/N No
View None
Roof Type Composition
Accessibility None
Porch Patio
Private Pool No
Building
Lot Description Irregular Lot, Level, Trees-Moderate
Foundation Slab
Sewer Private Sewer, Public Sewer
Water Private, Public
Level or Stories Two
Structure Type Masonry – Partial
Schools
Elementary Schools Windermere
Middle Schools Pflugerville
High Schools Pflugerville
Others
Pets Allowed No
HOA Fee Include Common Area Maintenance
Restrictions Deed Restrictions
Ownership Fee-Simple
Acceptable Financing Cash, Conventional, FHA
Tax Rate 2.57702
Listing Terms Cash, Conventional, FHA
Special Listing Condition Standard
Pets Description No
Read Less Info
Want to know what your home might be worth? Contact us for a FREE valuation!

Our team is ready to help you sell your home for the highest possible price ASAP
Bought with Non Member


