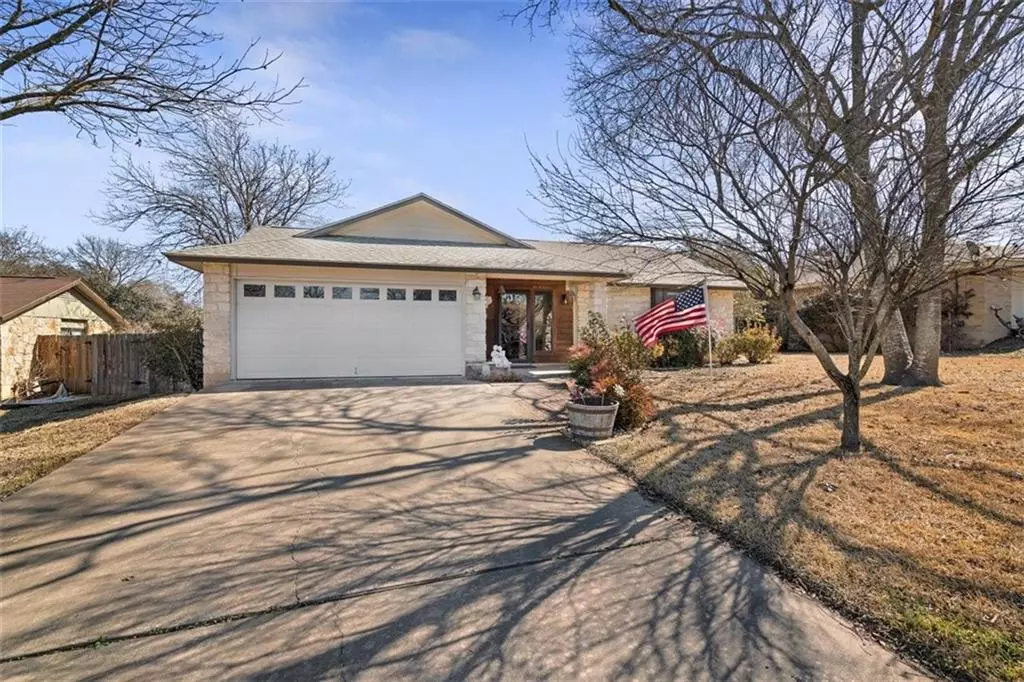$288,000
For more information regarding the value of a property, please contact us for a free consultation.
3 Beds
2 Baths
1,656 SqFt
SOLD DATE : 03/29/2021
Key Details
Property Type Single Family Home
Sub Type Single Family Residence
Listing Status Sold
Purchase Type For Sale
Square Footage 1,656 sqft
Price per Sqft $235
Subdivision San Gabriel Heights
MLS Listing ID 8124703
Sold Date 03/29/21
Bedrooms 3
Full Baths 2
Originating Board actris
Year Built 1983
Annual Tax Amount $2,416
Tax Year 2020
Lot Size 10,193 Sqft
Property Description
Beautiful home with new wood grain ceramic tile sets the stage for this well laid out split bedroom plan. Main bedroom has double vanity, walk-in closet and new walk-in shower. Kitchen has been updated with tile floors, quartz counters and backsplash- Refrigerator stays! The home boasts two living areas. A spacious living room and a sunroom framed with beautiful French doors. Sun room opens onto deck into a great yard - make sure you look at both sides! Arbor and well established trees make this backyard ideal for entertaining. Storage building stays. The home also has a new HVAC system, new blown in insulation in the attic, roof is 4 years old. Laundry has capability for electric or gas drier. Range and stove are gas. 2018 dishwasher!
Location
State TX
County Williamson
Rooms
Main Level Bedrooms 3
Interior
Interior Features Bookcases, Built-in Features, Ceiling Fan(s), Beamed Ceilings, Quartz Counters, Double Vanity, Eat-in Kitchen, Entrance Foyer, French Doors, Low Flow Plumbing Fixtures, Multiple Living Areas, Open Floorplan, Pantry, Primary Bedroom on Main, Smart Thermostat, Walk-In Closet(s), Washer Hookup
Heating Central, ENERGY STAR Qualified Equipment
Cooling Central Air, ENERGY STAR Qualified Equipment
Flooring Tile
Fireplaces Number 1
Fireplaces Type Gas Log, Living Room, Masonry, Stone
Fireplace Y
Appliance Dishwasher, Disposal, ENERGY STAR Qualified Appliances, Exhaust Fan, Gas Cooktop, Gas Range, Ice Maker, Microwave, Gas Oven, Free-Standing Gas Range, Refrigerator, Free-Standing Refrigerator
Exterior
Exterior Feature Dog Run, Gutters Partial, Boat Dock - Private
Garage Spaces 2.0
Fence Back Yard, Chain Link, Fenced, Full, Gate, Privacy
Pool None
Community Features Curbs
Utilities Available Cable Available, Electricity Available, Electricity Connected, High Speed Internet, Natural Gas Available, Natural Gas Connected, Phone Available, Phone Connected, Sewer Available, Sewer Connected, Water Available, Water Connected
Waterfront No
Waterfront Description None
View None
Roof Type Composition,Shingle
Accessibility See Remarks
Porch Arbor, Deck, Patio, Porch
Total Parking Spaces 4
Private Pool No
Building
Lot Description Back Yard, Front Yard, Landscaped, Sprinkler - Automatic, Sprinkler - In Rear, Sprinkler - In Front, Trees-Large (Over 40 Ft), Trees-Moderate
Faces Southwest
Foundation Slab
Sewer Public Sewer
Water Public
Level or Stories One
Structure Type Cedar,Stone
New Construction No
Schools
Elementary Schools Dell Pickett
Middle Schools James Tippit
High Schools East View
School District Georgetown Isd
Others
Restrictions None
Ownership Fee-Simple
Acceptable Financing Cash, Conventional, FHA, VA Loan
Tax Rate 2.18382
Listing Terms Cash, Conventional, FHA, VA Loan
Special Listing Condition Standard
Read Less Info
Want to know what your home might be worth? Contact us for a FREE valuation!

Our team is ready to help you sell your home for the highest possible price ASAP
Bought with Keller Williams Realty Lone St


