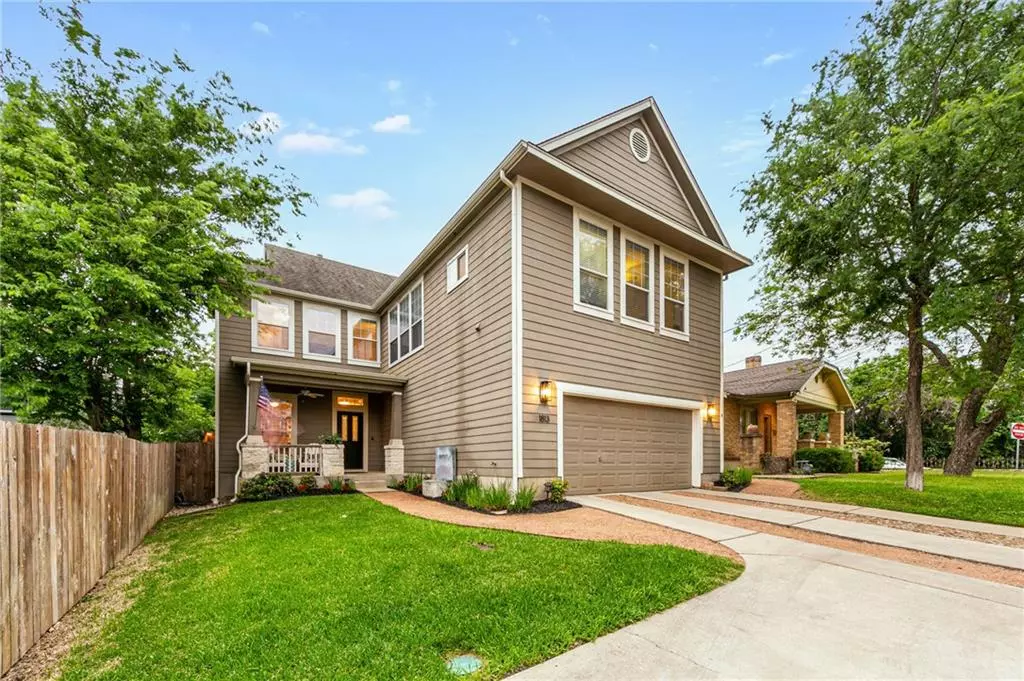$1,600,000
For more information regarding the value of a property, please contact us for a free consultation.
6 Beds
6 Baths
3,320 SqFt
SOLD DATE : 06/18/2021
Key Details
Property Type Single Family Home
Sub Type Single Family Residence
Listing Status Sold
Purchase Type For Sale
Square Footage 3,320 sqft
Price per Sqft $481
Subdivision Martin Mrs T
MLS Listing ID 7352403
Sold Date 06/18/21
Bedrooms 6
Full Baths 4
Half Baths 2
Originating Board actris
Year Built 2005
Annual Tax Amount $21,176
Tax Year 2020
Lot Size 5,837 Sqft
Property Description
Beautiful property offering multi-generational living or investment opportunity in historic Clarksville. Close to everything that Austin has to offer. Minutes from Lady Bird Lake, bike trails, Trader Joe's, Wholefoods, and much more shopping. 1/1 apartment above the garage and 2 bedrooms and 1 - 1/2 bath cottage in the back in addition to the spacious 3 bedrooms 2-1/2 bath with a garage main house. Enjoy drinks and BBQ in the backyard while taking in the atmosphere of Austin. Come see why this should be your new home.
Location
State TX
County Travis
Interior
Interior Features Ceiling Fan(s), Eat-in Kitchen, Kitchen Island, Multiple Dining Areas, Open Floorplan, Pantry, Recessed Lighting, Walk-In Closet(s)
Heating Central, Fireplace(s)
Cooling Central Air, Multi Units
Flooring Wood
Fireplaces Number 1
Fireplaces Type Family Room
Fireplace Y
Appliance Built-In Gas Oven, Dishwasher, Disposal, Gas Cooktop, Microwave, Washer/Dryer
Exterior
Exterior Feature Uncovered Courtyard, Gutters Partial, Lighting
Garage Spaces 2.0
Fence Back Yard, Fenced, Gate, Wood
Pool None
Community Features None
Utilities Available Electricity Connected, High Speed Internet, Natural Gas Connected, Sewer Connected, Water Connected
Waterfront No
Waterfront Description None
View City Lights, Downtown
Roof Type Composition,Shingle
Accessibility Accessible Bedroom, Accessible Closets, Accessible Doors, Accessible Full Bath, Hand Rails, Accessible Kitchen, Accessible Kitchen Appliances
Porch Front Porch
Parking Type Additional Parking, Concrete, Driveway, Garage, Garage Door Opener, Garage Faces Front
Total Parking Spaces 3
Private Pool No
Building
Lot Description Back Yard, Landscaped, Sprinkler - Automatic, Views
Faces Northeast
Foundation Slab
Sewer Public Sewer
Water Public
Level or Stories Two
Structure Type HardiPlank Type
New Construction No
Schools
Elementary Schools Mathews
Middle Schools O Henry
High Schools Austin
Others
Restrictions None
Ownership Common
Acceptable Financing Cash, Conventional
Tax Rate 2.22667
Listing Terms Cash, Conventional
Special Listing Condition Standard
Read Less Info
Want to know what your home might be worth? Contact us for a FREE valuation!

Our team is ready to help you sell your home for the highest possible price ASAP
Bought with Ames Brown


