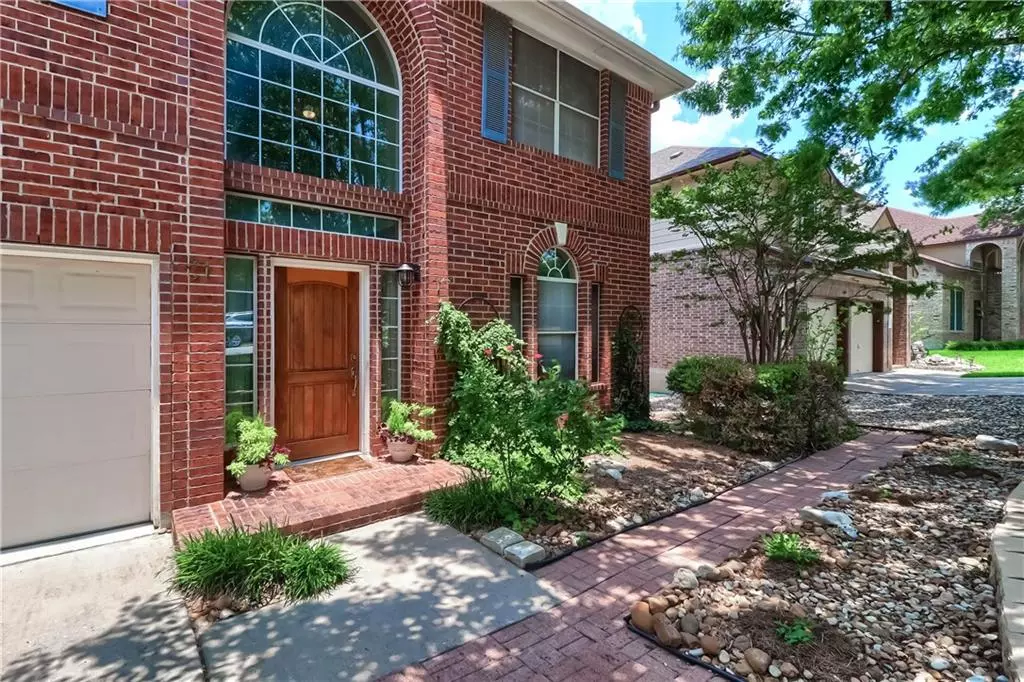$550,000
For more information regarding the value of a property, please contact us for a free consultation.
4 Beds
3 Baths
2,432 SqFt
SOLD DATE : 08/05/2021
Key Details
Property Type Single Family Home
Sub Type Single Family Residence
Listing Status Sold
Purchase Type For Sale
Square Footage 2,432 sqft
Price per Sqft $263
Subdivision Oakcreek Sec 01
MLS Listing ID 1317566
Sold Date 08/05/21
Bedrooms 4
Full Baths 2
Half Baths 1
HOA Fees $28/mo
Originating Board actris
Year Built 1993
Tax Year 2021
Lot Size 8,145 Sqft
Property Description
Gorgeously updated 4 bedroom and 2.5 bath home. All wood, tile and laminate flooring except Primary Closet and 1 Secondary Bedroom are carpeted! Large primary suite with huge walk-in closet and beautifully renovated bath featuring separate shower and garden tub! Large deck overlooks landscaped yard that backs to heavily treed ranch land! Storage building in back yard. Energy efficient home with brand new roof (coming soon) and low maintenance landscape! A must see!!!
Location
State TX
County Williamson
Interior
Interior Features Bookcases, Built-in Features, Ceiling Fan(s), Coffered Ceiling(s), High Ceilings, Crown Molding, Double Vanity
Heating Central, Natural Gas
Cooling Central Air, Electric
Flooring Carpet, Laminate, Tile, Wood, See Remarks
Fireplaces Number 1
Fireplaces Type Family Room
Fireplace Y
Appliance Dishwasher, Exhaust Fan, Gas Range, Microwave, Free-Standing Gas Oven, Water Heater
Exterior
Exterior Feature Gutters Full, Private Yard
Garage Spaces 2.0
Fence Wood, Wrought Iron
Pool None
Community Features Common Grounds, Pool, Sidewalks
Utilities Available Cable Connected, Electricity Connected, Natural Gas Connected, Phone Connected, Sewer Connected, Water Connected
Waterfront No
Waterfront Description None
View None
Roof Type Composition
Accessibility None
Porch Deck, Front Porch
Total Parking Spaces 2
Private Pool No
Building
Lot Description Trees-Large (Over 40 Ft), Many Trees, See Remarks
Faces Southwest
Foundation Slab
Sewer Public Sewer
Water Public
Level or Stories Two
Structure Type Brick,Masonry – All Sides
New Construction No
Schools
Elementary Schools Fern Bluff
Middle Schools Chisholm Trail
High Schools Round Rock
Others
HOA Fee Include Common Area Maintenance,Insurance
Restrictions City Restrictions,Covenant,Deed Restrictions
Ownership Fee-Simple
Acceptable Financing Cash, Conventional, FHA
Tax Rate 2.24472
Listing Terms Cash, Conventional, FHA
Special Listing Condition Standard
Read Less Info
Want to know what your home might be worth? Contact us for a FREE valuation!

Our team is ready to help you sell your home for the highest possible price ASAP
Bought with Marathon Real Estate - Tausha


