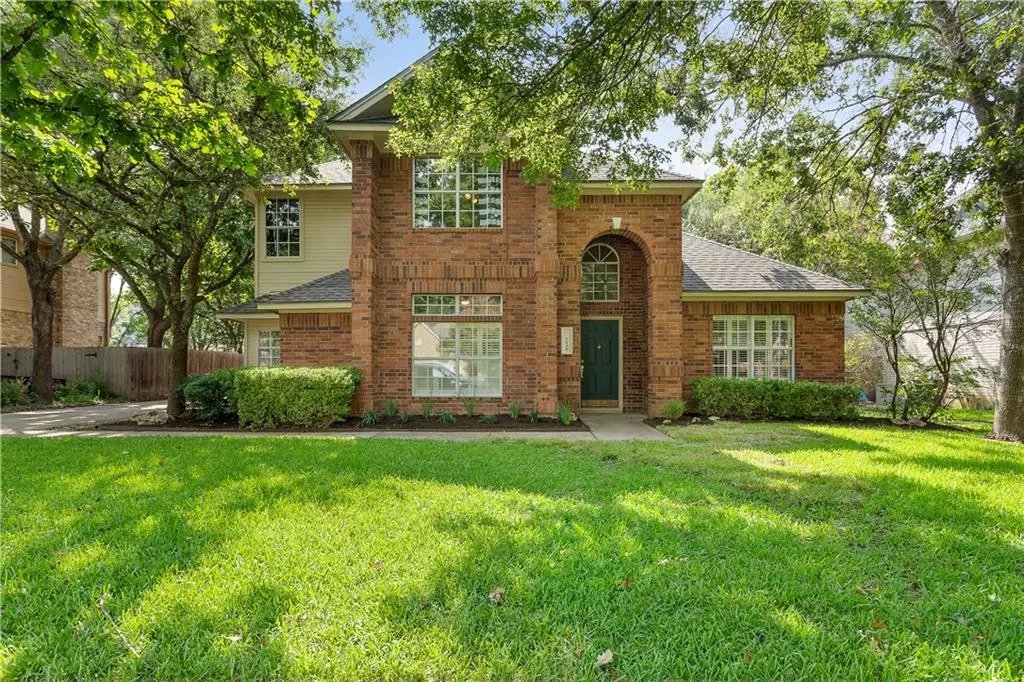$475,000
For more information regarding the value of a property, please contact us for a free consultation.
3 Beds
4 Baths
2,540 SqFt
SOLD DATE : 09/15/2021
Key Details
Property Type Single Family Home
Sub Type Single Family Residence
Listing Status Sold
Purchase Type For Sale
Square Footage 2,540 sqft
Price per Sqft $190
Subdivision Katymead Sec 01
MLS Listing ID 4381180
Sold Date 09/15/21
Bedrooms 3
Full Baths 2
Half Baths 2
Originating Board actris
Year Built 1992
Annual Tax Amount $6,377
Tax Year 2021
Lot Size 8,973 Sqft
Property Description
You will love this thoughtfully updated, move-in ready home. It boasts abundant natural light, an open floor plan, farmhouse style detailing, and multiple flex spaces for all your family's needs. Kitchen and master bathroom fully updated. Kitchen update includes new cabinets, shiplap walls, farmhouse sink, quartz countertops, stainless steel appliances and open shelving. The spa-like master bathroom includes a free-standing tub, walk-in shower, dual vanity, decorative tiles and a shiplap sliding barn door. Primary bedroom and bathroom on the first floor! Detached garage located at the back of the home in the spacious, shaded backyard with multiple seating areas, a fire pit and a custom built tree house. Perfect for a family or your doggy child. New HVACs, New Roof, and New Water Heater! Shed and treehouse in backyard conveys. Tree swing does not convey. Garage is fully insulated. Home is conveniently located near downtown Pflugerville and Austin. Within 3 miles of many shopping and eating destinations including Walmart, Home Depot, Target, Starbucks, Walgreens, Typhoon Texas Waterpark, etc. Easy access to the 130 and 45 Toll roads. SO MUCH to love in a great location. Come see it now, it won't last long!
Location
State TX
County Travis
Rooms
Main Level Bedrooms 1
Interior
Interior Features Bookcases, Breakfast Bar, Built-in Features, Ceiling Fan(s), Quartz Counters, Eat-in Kitchen, Entrance Foyer, Interior Steps, Multiple Living Areas, Open Floorplan, Primary Bedroom on Main, Walk-In Closet(s), Washer Hookup
Heating Central
Cooling Central Air
Flooring Carpet, Laminate, Tile
Fireplaces Number 1
Fireplaces Type Living Room
Fireplace Y
Appliance Dishwasher, Disposal, Free-Standing Gas Range, Water Heater, Water Softener Owned
Exterior
Exterior Feature Private Yard
Garage Spaces 2.0
Fence Back Yard, Fenced, Full, Gate, Perimeter, Privacy, Wood
Pool None
Community Features Park, Playground
Utilities Available Electricity Available, Natural Gas Available, Sewer Available, Water Available
Waterfront No
Waterfront Description None
View Neighborhood
Roof Type Asphalt,Composition,Shingle
Accessibility None
Porch Arbor, Patio
Total Parking Spaces 4
Private Pool No
Building
Lot Description Back Yard, Curbs, Front Yard, Level, Trees-Large (Over 40 Ft), Trees-Medium (20 Ft - 40 Ft)
Faces West
Foundation Slab
Sewer Public Sewer
Water Public
Level or Stories Two
Structure Type Brick Veneer,Masonry – Partial
New Construction No
Schools
Elementary Schools Brookhollow
Middle Schools Park Crest
High Schools Pflugerville
Others
Restrictions Zoning
Ownership Fee-Simple
Acceptable Financing Cash, Conventional, FHA, VA Loan
Tax Rate 2.4933
Listing Terms Cash, Conventional, FHA, VA Loan
Special Listing Condition Standard
Read Less Info
Want to know what your home might be worth? Contact us for a FREE valuation!

Our team is ready to help you sell your home for the highest possible price ASAP
Bought with Compass RE Texas, LLC


