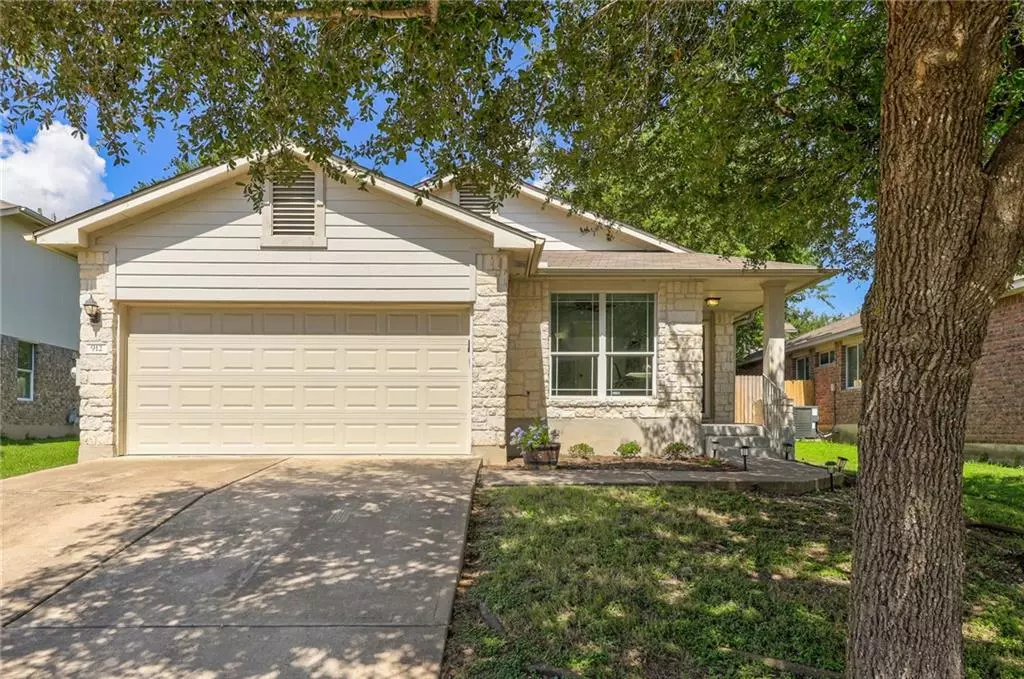$309,000
For more information regarding the value of a property, please contact us for a free consultation.
3 Beds
2 Baths
1,355 SqFt
SOLD DATE : 09/24/2021
Key Details
Property Type Single Family Home
Sub Type Single Family Residence
Listing Status Sold
Purchase Type For Sale
Square Footage 1,355 sqft
Price per Sqft $270
Subdivision Gaston-Sheldon Sec 03
MLS Listing ID 1208381
Sold Date 09/24/21
Bedrooms 3
Full Baths 2
HOA Fees $29/qua
Originating Board actris
Year Built 2003
Annual Tax Amount $4,848
Tax Year 2021
Lot Size 6,403 Sqft
Property Description
One of the cutest homes you will find, with a great location; being close to 35 and the toll roads. This home is also within walking distance from the elementary school and across the street from the heavily treed neighborhood park and frisbee disc golf course. The home presents a fairly open floor plan and is the perfect canvas for decorating a home the way you would like it to be. The A/c was just replaced the beginning of August and the roof replaced in 2015. The kitchen cabinets have been painted recently, to reflect a more modern look. This house would also make a perfect investment opportunity, given the price, the condition and location. WE ARE IN MULTIPLE OFFERS AND ASKING PEOPLE TO SUBMIT THEIR BEST AND FINAL OFFER BY SUNDAY 08/22/21 AT 5PM.
Location
State TX
County Travis
Rooms
Main Level Bedrooms 3
Interior
Interior Features Ceiling Fan(s), Laminate Counters, Double Vanity, Electric Dryer Hookup, Open Floorplan, Pantry, Smart Thermostat, Soaking Tub, Walk-In Closet(s), Washer Hookup
Heating Central, ENERGY STAR Qualified Equipment, Natural Gas
Cooling Central Air, Electric, ENERGY STAR Qualified Equipment
Flooring Carpet, Laminate, Vinyl
Fireplace Y
Appliance Dishwasher, Disposal, Gas Range, Microwave, Range, Free-Standing Electric Range
Exterior
Exterior Feature Gutters Full, Private Yard
Garage Spaces 2.0
Fence Wood
Pool None
Community Features Curbs, Dog Park, Park, Pool, Sidewalks, Street Lights, Walk/Bike/Hike/Jog Trail(s
Utilities Available Cable Available, Electricity Available, Electricity Connected, High Speed Internet, Natural Gas Available, Natural Gas Connected, Phone Available, Sewer Available, Sewer Connected, Water Available, Water Connected
Waterfront No
Waterfront Description None
View Bridge(s), Park/Greenbelt, Trees/Woods
Roof Type Asphalt
Accessibility None
Porch Covered, Front Porch, Patio, Porch
Total Parking Spaces 2
Private Pool No
Building
Lot Description Back Yard, City Lot, Curbs, Front Yard, Interior Lot, Public Maintained Road, Sloped Down, Sprinkler - Automatic, Trees-Medium (20 Ft - 40 Ft)
Faces Southwest
Foundation Slab
Sewer MUD
Water MUD
Level or Stories One
Structure Type Concrete,Frame,HardiPlank Type,Blown-In Insulation,Masonry – Partial,Cement Siding,Stone
New Construction No
Schools
Elementary Schools Wieland
Middle Schools Dessau
High Schools John B Connally
Others
HOA Fee Include Common Area Maintenance
Restrictions None
Ownership Fee-Simple
Acceptable Financing Cash, Conventional, FHA, VA Loan
Tax Rate 2.63197
Listing Terms Cash, Conventional, FHA, VA Loan
Special Listing Condition Standard
Read Less Info
Want to know what your home might be worth? Contact us for a FREE valuation!

Our team is ready to help you sell your home for the highest possible price ASAP
Bought with Realty Austin


