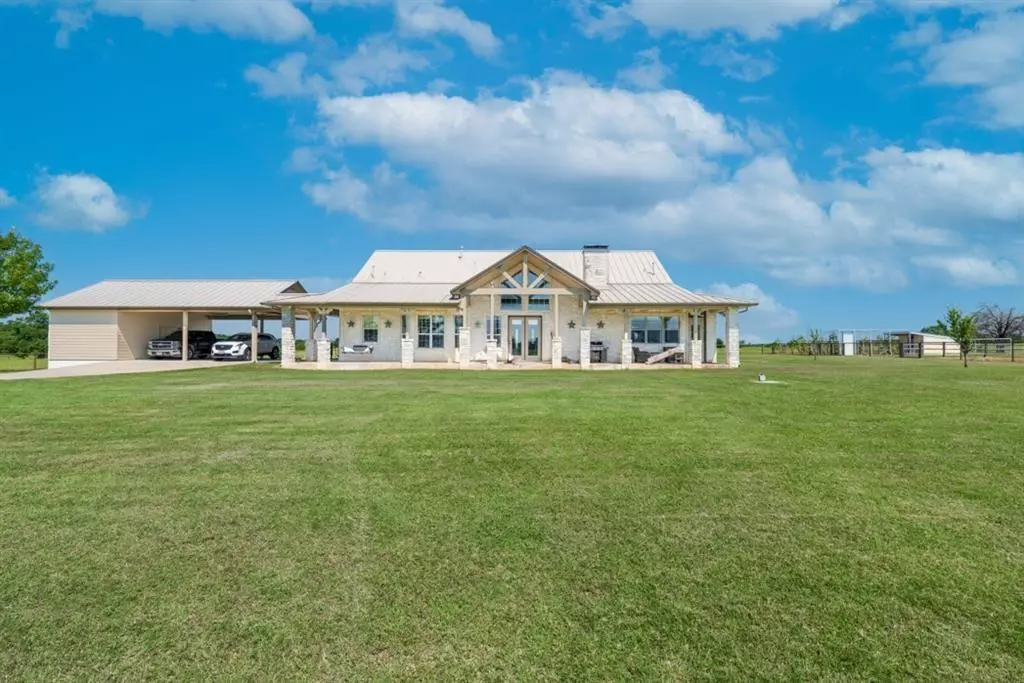$2,150,000
For more information regarding the value of a property, please contact us for a free consultation.
3 Beds
3 Baths
2,924 SqFt
SOLD DATE : 01/04/2022
Key Details
Property Type Single Family Home
Sub Type Single Family Residence
Listing Status Sold
Purchase Type For Sale
Square Footage 2,924 sqft
Price per Sqft $718
Subdivision Standifer, James
MLS Listing ID 6712254
Sold Date 01/04/22
Bedrooms 3
Full Baths 2
Half Baths 1
Originating Board actris
Year Built 2002
Tax Year 2021
Lot Size 56.409 Acres
Property Description
Ranch Living At Its BEST!! UNRESTRICTED 56+/- ACRES fully AG EXEMPT w/ 2 homes, working horse barn,2 riding arenas & lush coastal fields! Main house has an open floorplan w/ windows all around to take in the panoramic country views. Kitchen includes granite countertops, shaker style cabinetry, breakfast bar as well as top of the line stainless appliances. Tile & hardwood floors throughout! Many electrical features, HIGH vaulted ceilings, LARGE master suite w/ lovely master bath w/ large soaker tub & walk-in shower w/ dual shower heads! Wrap around porch w/ the view of 2 ponds and w/awesome exterior features including a good size barn w/ workshop, 2 storage rooms & 4 horse stalls. On top of it all, property is also equipped w/ it’s own 2/2 guest house, generator & working well.
Location
State TX
County Bastrop
Rooms
Main Level Bedrooms 3
Interior
Interior Features Breakfast Bar, Ceiling Fan(s), Vaulted Ceiling(s), Granite Counters, Crown Molding, Entrance Foyer, Open Floorplan, Pantry, Primary Bedroom on Main, Recessed Lighting, Walk-In Closet(s)
Heating Central
Cooling Central Air
Flooring Tile, Wood
Fireplaces Number 2
Fireplaces Type Bedroom, Family Room, Great Room, Primary Bedroom
Fireplace Y
Appliance Built-In Oven(s), Cooktop, Dishwasher, Disposal, Exhaust Fan, Gas Cooktop, Microwave, Refrigerator, Self Cleaning Oven, Water Softener Owned
Exterior
Exterior Feature Gutters Full, Lighting, Private Entrance, RV Hookup
Fence Barbed Wire, Fenced
Pool None
Community Features None
Utilities Available Electricity Available, Propane, Sewer Available, Water Available
Waterfront No
Waterfront Description None
View Hill Country, Panoramic
Roof Type Metal
Accessibility None
Porch Covered, Patio
Parking Type Attached Carport, Covered, Drive Through, Driveway, Lighted
Total Parking Spaces 2
Private Pool No
Building
Lot Description Agricultural, Rolling Slope, Trees-Moderate
Faces South
Foundation Slab
Sewer Septic Tank
Water Private, Well
Level or Stories One
Structure Type Masonry – All Sides
New Construction No
Schools
Elementary Schools Elgin
Middle Schools Elgin
High Schools Elgin
Others
Restrictions None
Ownership Fee-Simple
Acceptable Financing Cash, Conventional, FHA, USDA Loan, VA Loan
Tax Rate 2.2264
Listing Terms Cash, Conventional, FHA, USDA Loan, VA Loan
Special Listing Condition Standard
Read Less Info
Want to know what your home might be worth? Contact us for a FREE valuation!

Our team is ready to help you sell your home for the highest possible price ASAP
Bought with Berkshire Hathaway TX Realty


