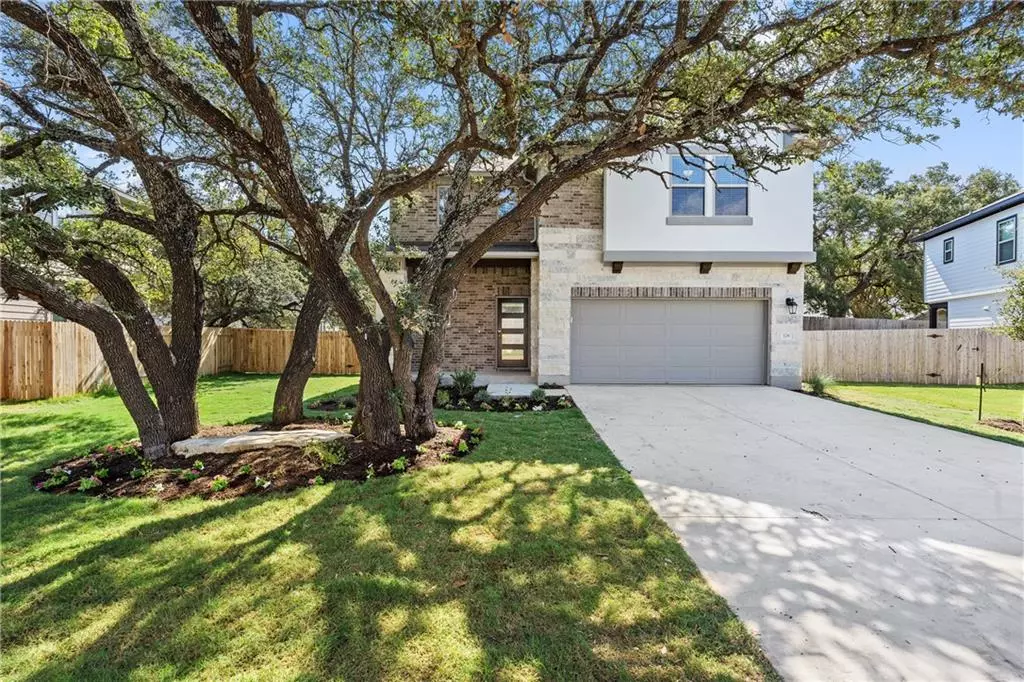$530,000
For more information regarding the value of a property, please contact us for a free consultation.
4 Beds
3 Baths
2,560 SqFt
SOLD DATE : 01/20/2022
Key Details
Property Type Single Family Home
Sub Type Single Family Residence
Listing Status Sold
Purchase Type For Sale
Square Footage 2,560 sqft
Price per Sqft $203
Subdivision Gatlin Creek
MLS Listing ID 1107833
Sold Date 01/20/22
Style 1st Floor Entry
Bedrooms 4
Full Baths 3
HOA Fees $50/mo
Originating Board actris
Year Built 2021
Tax Year 2021
Lot Size 0.260 Acres
Property Description
BEAUTIFUL BRAND NEW SMART ENERGY EFFICIENT HOME nestled off the neighborhood road of Gatlin Creek with soaring trees in the front yard that creates a peaceful and inviting appearance. This home sits on a large lot with a fenced backyard. A 4 bedroom 3 full bath home that has a fantastic open floor plan that is perfect for all those fun family times. Great open kitchen with stainless steel appliances and huge oversized island for friends and family gatherings. 1 bedroom downstairs with a full bath The master is located upstairs along with 2 other bedrooms and a large second living room. You will love this 2,560 sq. ft home that truly feels larger when inside of the home. A MUST see for sure! WELCOME HOME!
Location
State TX
County Williamson
Rooms
Main Level Bedrooms 1
Interior
Interior Features Breakfast Bar, Granite Counters, Double Vanity, Electric Dryer Hookup, Interior Steps, Kitchen Island, Open Floorplan, Pantry, Recessed Lighting, Smart Home, Smart Thermostat, Storage, Walk-In Closet(s), Wired for Data
Heating Exhaust Fan, Natural Gas, Radiant
Cooling Central Air, Zoned
Flooring Carpet, Tile
Fireplace Y
Appliance Dishwasher, Disposal, Microwave, Free-Standing Gas Range, Stainless Steel Appliance(s), Tankless Water Heater, Vented Exhaust Fan
Exterior
Exterior Feature Gutters Partial, Lighting, Private Yard
Garage Spaces 2.0
Fence Back Yard
Pool None
Community Features Cluster Mailbox, Common Grounds, Street Lights
Utilities Available Cable Available, Electricity Available, High Speed Internet, Natural Gas Available, Phone Available, Underground Utilities, Water Available
Waterfront Description None
View None
Roof Type Composition
Accessibility None
Porch Covered, Front Porch, Patio, Porch, Rear Porch
Total Parking Spaces 2
Private Pool No
Building
Lot Description Back Yard, Landscaped, Sprinkler - Automatic, Sprinkler - In Rear, Sprinkler - In Front, Sprinkler - In-ground, Sprinkler - Side Yard, Trees-Medium (20 Ft - 40 Ft)
Faces Northwest
Foundation Slab
Sewer Public Sewer
Water Public
Level or Stories Two
Structure Type Brick,HardiPlank Type
New Construction Yes
Schools
Elementary Schools Jo Ann Ford
Middle Schools Douglas Benold
High Schools Georgetown
School District Georgetown Isd
Others
HOA Fee Include Common Area Maintenance
Restrictions Deed Restrictions
Ownership Common
Acceptable Financing Cash, Conventional, FHA, VA Loan
Tax Rate 2.28
Listing Terms Cash, Conventional, FHA, VA Loan
Special Listing Condition Standard
Read Less Info
Want to know what your home might be worth? Contact us for a FREE valuation!

Our team is ready to help you sell your home for the highest possible price ASAP
Bought with Coldwell Banker Realty


