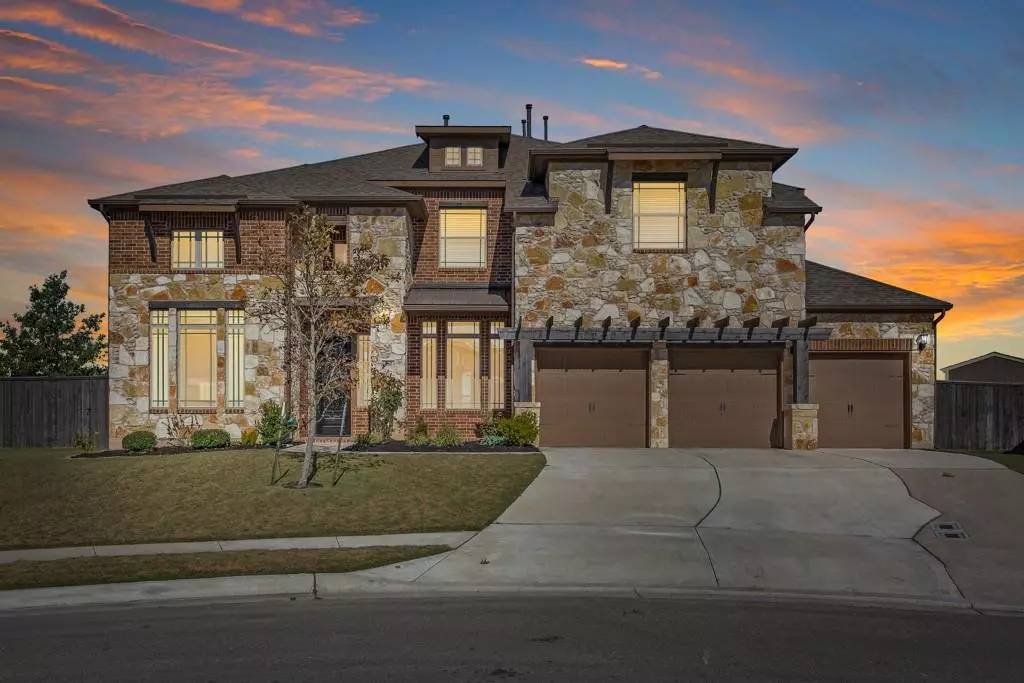$850,000
For more information regarding the value of a property, please contact us for a free consultation.
4 Beds
5 Baths
4,066 SqFt
SOLD DATE : 02/16/2022
Key Details
Property Type Single Family Home
Sub Type Single Family Residence
Listing Status Sold
Purchase Type For Sale
Square Footage 4,066 sqft
Price per Sqft $209
Subdivision Santa Rita Ranch South Sec 3A
MLS Listing ID 8257873
Sold Date 02/16/22
Bedrooms 4
Full Baths 3
Half Baths 2
HOA Fees $69/mo
Originating Board actris
Year Built 2016
Annual Tax Amount $12,654
Tax Year 2021
Lot Size 0.288 Acres
Property Description
Sitting on one of the largest lots in Santa Rita South, this 4,066sqft Westin built home is literally one of a kind. The only Versailles plan in the entire neighborhood! Featuring 4 bedrooms, 3 full baths, 2 half baths, 2 offices (or an office & a workout room), formal dining room, media room & game room. So many beautiful architectural details, including coffered ceilings in the living room & office. All this plus a 3 car garage on a .28 acre cul de sac lot. Surround sound installed in the living room, also wired for surround sound in the kitchen & media room. Brand new Bosch dishwasher, full sprinkler system, front and back. Washer, dryer, refrigerator, water softener & backyard shed convey. Santa Rita Ranch, an award winning resort style community in Liberty Hill features an array of amenities, including pools, water slides, splash pads, parks, miles of trails, planned social events and an on-site elementary & middle school!
Location
State TX
County Williamson
Rooms
Main Level Bedrooms 1
Interior
Interior Features Breakfast Bar, Built-in Features, Ceiling Fan(s), Coffered Ceiling(s), High Ceilings, Tray Ceiling(s), Granite Counters, Double Vanity, Eat-in Kitchen, High Speed Internet, Kitchen Island, Multiple Dining Areas, Multiple Living Areas, Open Floorplan, Pantry, Primary Bedroom on Main, Soaking Tub, Sound System, Walk-In Closet(s), Wired for Sound
Heating Central
Cooling Central Air
Flooring Carpet, Tile
Fireplaces Number 1
Fireplaces Type Bath, Living Room
Fireplace Y
Appliance Built-In Electric Oven, Dishwasher, Disposal, Gas Cooktop, Microwave, Double Oven, Refrigerator, Self Cleaning Oven, Washer/Dryer, Water Softener Owned
Exterior
Exterior Feature Private Yard
Garage Spaces 3.0
Fence Back Yard, Privacy
Pool None
Community Features BBQ Pit/Grill, Clubhouse, Cluster Mailbox, Common Grounds, Curbs, Dog Park, Fitness Center, High Speed Internet, Kitchen Facilities, Park, Pet Amenities, Planned Social Activities, Playground, Pool, Sidewalks, Street Lights, Underground Utilities, Walk/Bike/Hike/Jog Trail(s
Utilities Available Cable Available, Electricity Connected, High Speed Internet, Natural Gas Connected, Phone Available, Sewer Connected, Water Connected
Waterfront No
Waterfront Description None
View Pasture
Roof Type Composition
Accessibility None
Porch Covered, Front Porch, Patio, Rear Porch
Parking Type Attached, Garage
Total Parking Spaces 6
Private Pool No
Building
Lot Description Back to Park/Greenbelt, Back Yard, Cul-De-Sac, Interior Lot
Faces South
Foundation Slab
Sewer MUD, Public Sewer
Water MUD, Public
Level or Stories Two
Structure Type Brick,Masonry – All Sides,Stone
New Construction No
Schools
Elementary Schools Santa Rita
Middle Schools Santa Rita Middle
High Schools Liberty Hill
Others
HOA Fee Include Common Area Maintenance
Restrictions None
Ownership Fee-Simple
Acceptable Financing Cash, Conventional, FHA, VA Loan
Tax Rate 2.70481
Listing Terms Cash, Conventional, FHA, VA Loan
Special Listing Condition Standard
Read Less Info
Want to know what your home might be worth? Contact us for a FREE valuation!

Our team is ready to help you sell your home for the highest possible price ASAP
Bought with Keller Williams Realty-RR (WC)


