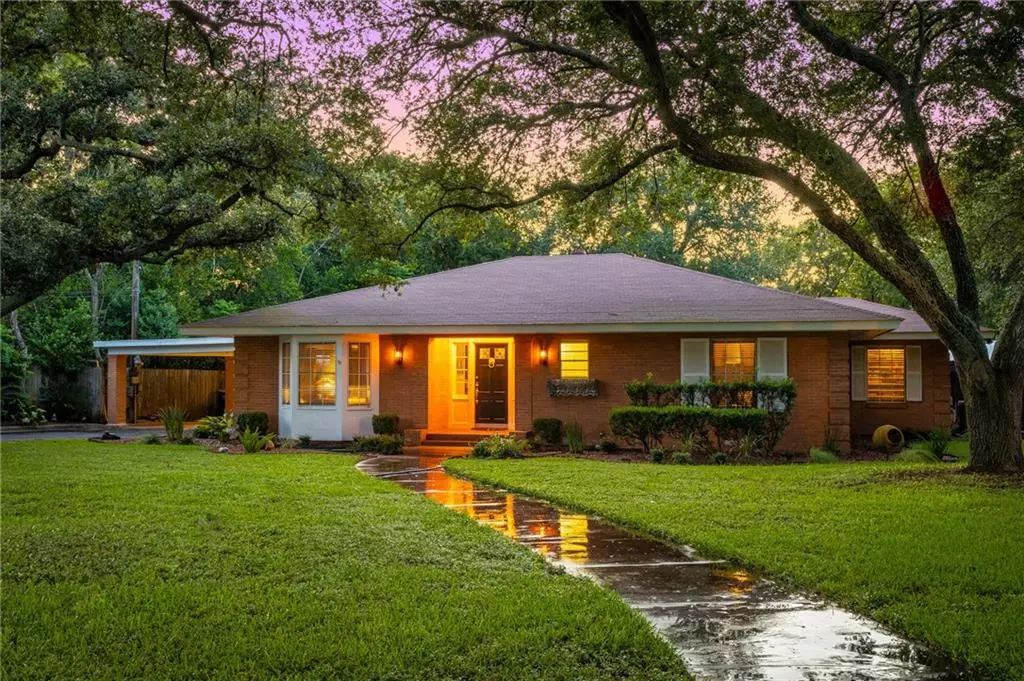$497,000
For more information regarding the value of a property, please contact us for a free consultation.
4 Beds
3 Baths
3,602 SqFt
SOLD DATE : 02/25/2022
Key Details
Property Type Single Family Home
Sub Type Single Family Residence
Listing Status Sold
Purchase Type For Sale
Square Footage 3,602 sqft
Price per Sqft $135
Subdivision Titcomb Add
MLS Listing ID 9222850
Sold Date 02/25/22
Bedrooms 4
Full Baths 3
Originating Board actris
Year Built 1956
Tax Year 2020
Lot Size 0.546 Acres
Property Description
Absolute gem nestled on a private .5+ Acre lot w majestic oaks & immeasurable charm! Dreamy is the best word to describe this property. Plenty of space for entertaining guests, hosting dinner or pool parties. Spacious formal living & dining room near the foyer entrance. Master suite equipped w electric fireplace, modern upgraded bathroom, double vanity, walk in shower & large walk in closet. Additional guest room w bath down. Friend side entry off of attached carport leads to the country kitchen, breakfast area & large laundry room/ butlers pantry. Coffee nook & butcher block countertop island w stainless steel appliances. Game room leads to expansive patio w in ground pool, outdoor dining area & cabana. Two bedrooms & one full bathroom upstairs. Recently installed HVAC, furnace & roof. Secluded backyard & excellent location. Easy access to Austin, Houston, San Antonio & plenty of local small town amenities at your fingertips. Income producing potential, & turn key ready!
Location
State TX
County Gonzales
Rooms
Main Level Bedrooms 2
Interior
Interior Features Bar, Built-in Features, Ceiling Fan(s), Chandelier, Crown Molding, Double Vanity, Electric Dryer Hookup, Eat-in Kitchen, Entrance Foyer, Multiple Dining Areas, Multiple Living Areas, Pantry, Primary Bedroom on Main, Walk-In Closet(s), Washer Hookup, Wet Bar
Heating Central, Electric, Fireplace(s), Natural Gas, Zoned
Cooling Ceiling Fan(s), Central Air, Electric, Zoned
Flooring Laminate
Fireplaces Number 3
Fireplaces Type Bedroom, Electric, Gas, Kitchen, Living Room
Fireplace Y
Appliance Dishwasher, Disposal, Oven, Double Oven, Free-Standing Refrigerator, Water Heater
Exterior
Exterior Feature Private Yard
Fence Back Yard, Privacy, Wood
Pool Cabana, In Ground, Outdoor Pool, Private
Community Features Playground, Walk/Bike/Hike/Jog Trail(s
Utilities Available Electricity Connected, Natural Gas Available, Sewer Connected, Water Connected
Waterfront No
Waterfront Description None
View Neighborhood
Roof Type Composition,Shingle
Accessibility None
Porch Covered, Enclosed, Front Porch, Patio, Porch
Parking Type Attached Carport, Outside
Total Parking Spaces 4
Private Pool Yes
Building
Lot Description Back Yard, Few Trees, Front Yard, Level
Faces East
Foundation Slab
Sewer Public Sewer
Water Public
Level or Stories Multi/Split
Structure Type Brick,Masonry – All Sides
New Construction No
Schools
Elementary Schools Gonzales
Middle Schools Gonzales
High Schools Gonzales
Others
Restrictions City Restrictions
Ownership Fee-Simple
Acceptable Financing Cash, Conventional, FHA
Tax Rate 2.2908
Listing Terms Cash, Conventional, FHA
Special Listing Condition Standard
Read Less Info
Want to know what your home might be worth? Contact us for a FREE valuation!

Our team is ready to help you sell your home for the highest possible price ASAP
Bought with Schmidt Ranches & Realty


