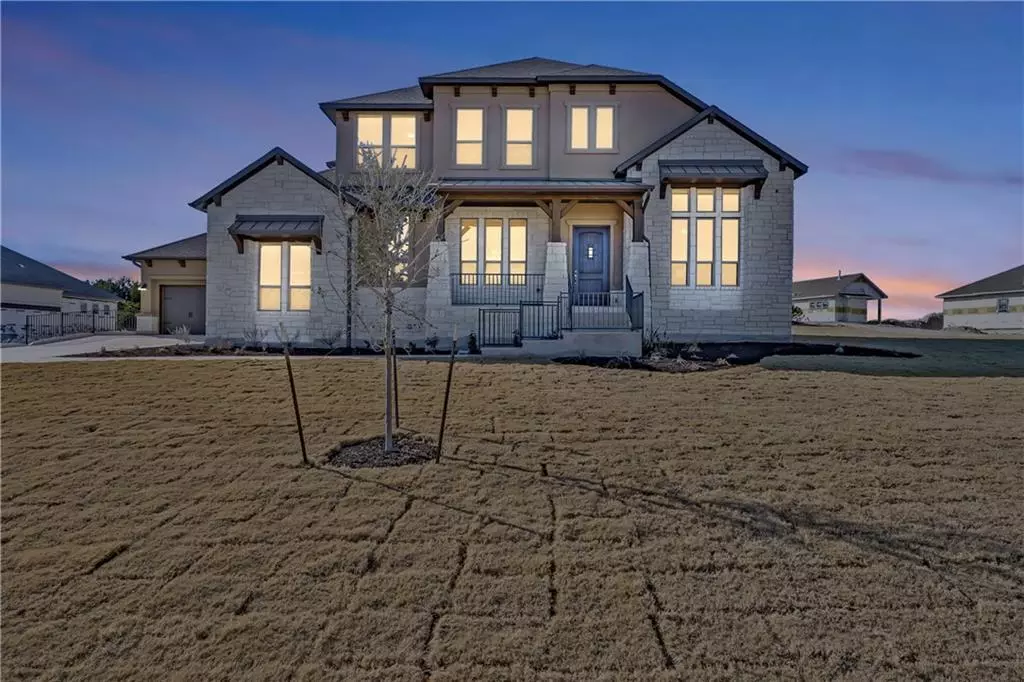$1,473,000
For more information regarding the value of a property, please contact us for a free consultation.
5 Beds
6 Baths
4,752 SqFt
SOLD DATE : 04/08/2022
Key Details
Property Type Single Family Home
Sub Type Single Family Residence
Listing Status Sold
Purchase Type For Sale
Square Footage 4,752 sqft
Price per Sqft $309
Subdivision Estates At Northgate Ranch
MLS Listing ID 9601537
Sold Date 04/08/22
Bedrooms 5
Full Baths 5
Half Baths 1
HOA Fees $60/qua
Originating Board actris
Year Built 2022
Annual Tax Amount $2,431
Tax Year 2021
Lot Size 1.183 Acres
Property Description
Luxurious Hill Country living with a modern twist awaits you at 200 Wellborn Road! Plenty of room to entertain in this stunning 4,752 s.f. custom home on a scenic 1.183 acre EAST-facing lot with sweeping front views in the premier Estates at Northgate Ranch! Why wait to build when you can enjoy this newly completed/never occupied, home with full builder warranties. Boasting 5 bedrooms, 5 1/2 baths, (Owner's Suite & one guest with ensuite bathroom on the 1st floor), 4 living (which includes a Game room & Media room) & two dining. The gourmet Island kitchen is a Chef’s dream featuring Calcutta gold quartz counters and backsplash, 50" cabinets with added 27" cabinets to the ceiling, stainless appliances including a 5 burner gas cooktop, huge shelf lined working pantry, Calcutta gold quartz waterfall Island/counters & large farm sink. The open family features 11' ceilings, wall of windows and sliding door to the huge outdoor living area, raised, sealed, gas log fireplace with Classentino Plazzio white polished tile to the ceiling with recessed niche. Modern luxurious finishes at every turn include butternut birch hardwood floors throughout the 1st floor & staircase. The staircase also features black satin metal railings and cabling with an oak handrail. The owner’s suite features a large sitting area and built-in coffee bar with shaker front cabinets & Molita Suede Quartz counter. The Spa-like bath has double-vanities, oversized soaking tub & huge walk-in shower with mud set Florentine Argento tile & huge walk-in closet. 3 spacious upstairs bedrooms with ensuite baths with large freestanding showers & tile to the ceiling. Your private backyard oasis is complete with large covered patio pre-plumbed for future kitchen. Huge backyard with space for your future custom pool. 2 car garage & separate 1 car garage with insulated doors & openers. Rain gutters, 2 tankless water heaters, pre-plumb for whole-house water softener & underground sprinkler system. This home has it all!
Location
State TX
County Williamson
Rooms
Main Level Bedrooms 2
Interior
Interior Features Ceiling Fan(s), High Ceilings, Granite Counters, Quartz Counters, Double Vanity, Entrance Foyer, French Doors, Interior Steps, Kitchen Island, Low Flow Plumbing Fixtures, Multiple Dining Areas, Multiple Living Areas, Open Floorplan, Pantry, Primary Bedroom on Main, Recessed Lighting, Smart Home, Smart Thermostat, Soaking Tub, Storage, Walk-In Closet(s), Washer Hookup, Wired for Data, Wired for Sound
Heating Central, ENERGY STAR Qualified Equipment, Propane
Cooling Ceiling Fan(s), Central Air, ENERGY STAR Qualified Equipment
Flooring Tile, Wood
Fireplaces Number 1
Fireplaces Type Family Room, Gas Log, Raised Hearth, Ventless
Fireplace Y
Appliance Built-In Oven(s), Convection Oven, Cooktop, Dishwasher, Disposal, ENERGY STAR Qualified Appliances, ENERGY STAR Qualified Dishwasher, Exhaust Fan, Microwave, Propane Cooktop, RNGHD, Self Cleaning Oven, Stainless Steel Appliance(s), Tankless Water Heater, Vented Exhaust Fan
Exterior
Exterior Feature Exterior Steps, Gutters Full, Private Yard, See Remarks
Garage Spaces 3.0
Fence None
Pool None
Community Features Park, Picnic Area, Underground Utilities, See Remarks
Utilities Available Electricity Connected, Propane, Underground Utilities, Water Connected
Waterfront No
Waterfront Description None
View Hill Country, Panoramic
Roof Type Composition
Accessibility None
Porch Covered, Front Porch
Parking Type Attached, Door-Multi, Garage, Garage Door Opener, Garage Faces Front, Garage Faces Side
Total Parking Spaces 6
Private Pool No
Building
Lot Description Sloped Up, Views
Faces East
Foundation Slab
Sewer Aerobic Septic
Water Public
Level or Stories Two
Structure Type Stone, Stucco
New Construction Yes
Schools
Elementary Schools Bill Burden
Middle Schools Liberty Hill Intermediate
High Schools Liberty Hill
Others
HOA Fee Include Common Area Maintenance
Restrictions Covenant,Deed Restrictions
Ownership Fee-Simple
Acceptable Financing Cash, Conventional
Tax Rate 2.28601
Listing Terms Cash, Conventional
Special Listing Condition Standard
Read Less Info
Want to know what your home might be worth? Contact us for a FREE valuation!

Our team is ready to help you sell your home for the highest possible price ASAP
Bought with Non Member


