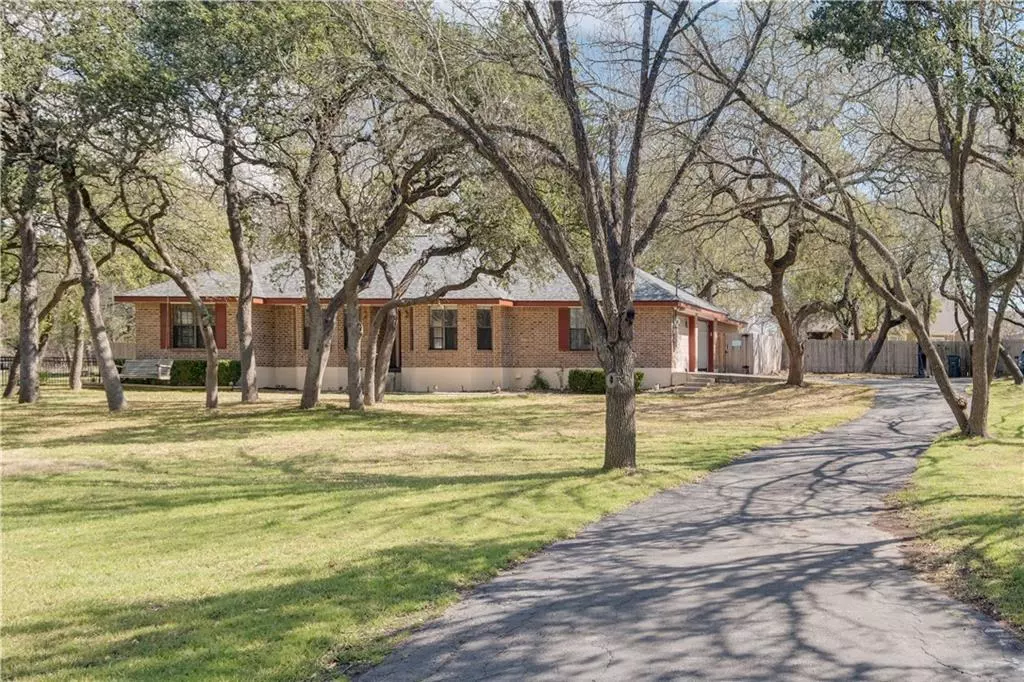$549,900
For more information regarding the value of a property, please contact us for a free consultation.
4 Beds
3 Baths
2,146 SqFt
SOLD DATE : 04/18/2022
Key Details
Property Type Single Family Home
Sub Type Single Family Residence
Listing Status Sold
Purchase Type For Sale
Square Footage 2,146 sqft
Price per Sqft $337
Subdivision Serenada West Sec 03
MLS Listing ID 2301315
Sold Date 04/18/22
Style Single level Floor Plan,Entry Steps,No Adjoining Neighbor
Bedrooms 4
Full Baths 2
Half Baths 1
Originating Board actris
Year Built 1985
Annual Tax Amount $5,879
Tax Year 2021
Lot Size 1.030 Acres
Property Description
This house is one of the best in Serenada - fabulous 1-acre lot homes like this seldom become available! Its expansive, peaceful front yard greets you with a long driveway leading to an ample parking area. Enter in to gleaming Brazilian Cherry hardwood floors, with nice natural light and perfect neutral paint wall colors. As you tour this house, you will notice throughout that this home has been cared for, gently lived in and meticulously maintained. The kitchen with additional eating area provides a warm and inviting ‘heart of the home’, perfect for entertaining with Kitchen-aid stainless appliances, custom granite countertops, travertine tile backsplash. The living room with its beamed ceiling, featuring a stunning 72” Emerson ceiling fan to help stay cool in the summer, stone fireplace with forced air fan will keep you, your family and guests warm in the winter. An added bonus awaits with a large family room that could be made into a fabulous media room, extra living space, office -so many options, with a separate entrance from back yard patio, includes a large closet, attached 1/2-bathroom, built-in book cases plus beautiful ceiling fan. The primary bedroom creates a wonderful retreat with custom wood Southern Shutters, large ceiling fan and French doors that lead to the lovely yard that is perfect for entertaining. The primary bathroom features double sink vanity, jetted tub, a stylish newly updated tile walk-in shower, double walk-in closets and separate toilet closet. Pride of ownership also shows in the well-lit garage with newly painted floor, walls and ceiling, a handy 10’ workbench with shelves will satisfy any hobbyist or DIY project - bring your tools and get started! Completely fenced yard with single gate on one side and double gate on other side that provides generous access to large backyard for possible boat or RV storage. No HOA, low tax rate. This property could be your forever home!
Location
State TX
County Williamson
Rooms
Main Level Bedrooms 4
Interior
Interior Features Two Primary Baths, Bookcases, Built-in Features, Ceiling Fan(s), Beamed Ceilings, Granite Counters, Double Vanity, Electric Dryer Hookup, Eat-in Kitchen, High Speed Internet, Pantry, Primary Bedroom on Main, Soaking Tub, Walk-In Closet(s)
Heating Central, Electric, Fireplace(s)
Cooling Ceiling Fan(s), Central Air, Electric
Flooring Carpet, Tile, Wood
Fireplaces Number 1
Fireplaces Type Family Room
Fireplace Y
Appliance Cooktop, Dishwasher, Disposal, Dryer, Electric Cooktop, Exhaust Fan, Microwave, Electric Oven, Washer/Dryer, Electric Water Heater, Water Softener Owned
Exterior
Exterior Feature Private Yard
Garage Spaces 2.0
Fence Back Yard, Fenced, Gate, Wood
Pool None
Community Features None
Utilities Available Electricity Connected, Natural Gas Not Available, Propane, See Remarks
Waterfront No
Waterfront Description None
View Neighborhood, Trees/Woods
Roof Type Composition, Shingle
Accessibility None
Porch Patio
Total Parking Spaces 2
Private Pool No
Building
Lot Description Back Yard, Front Yard, Private, Many Trees, Trees-Medium (20 Ft - 40 Ft)
Faces North
Foundation Slab
Sewer Septic Tank
Water Public
Level or Stories One
Structure Type Brick, Attic/Crawl Hatchway(s) Insulated, Masonry – All Sides
New Construction No
Schools
Elementary Schools Raye Mccoy
Middle Schools Charles A Forbes
High Schools Georgetown
Others
Restrictions Deed Restrictions
Ownership Fee-Simple
Acceptable Financing Cash, Conventional, VA Loan
Tax Rate 1.77185
Listing Terms Cash, Conventional, VA Loan
Special Listing Condition Standard
Read Less Info
Want to know what your home might be worth? Contact us for a FREE valuation!

Our team is ready to help you sell your home for the highest possible price ASAP
Bought with Spyglass Realty


