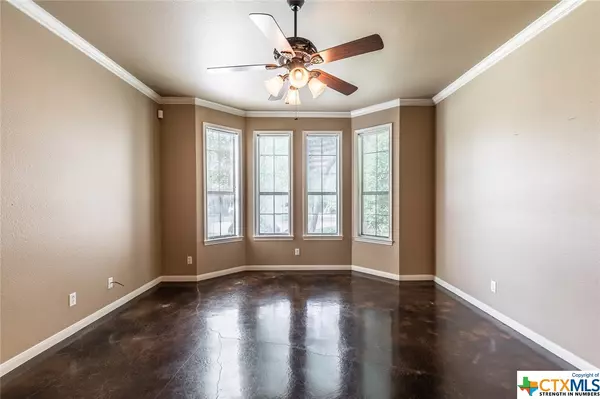$645,000
For more information regarding the value of a property, please contact us for a free consultation.
5 Beds
5 Baths
3,818 SqFt
SOLD DATE : 08/30/2021
Key Details
Property Type Single Family Home
Sub Type Single Family Residence
Listing Status Sold
Purchase Type For Sale
Square Footage 3,818 sqft
Price per Sqft $151
Subdivision Cliffs Of Canyon Creek Ph V
MLS Listing ID 443139
Sold Date 08/30/21
Style Traditional
Bedrooms 5
Full Baths 3
Half Baths 2
Construction Status Resale
HOA Y/N No
Year Built 1986
Lot Size 0.355 Acres
Acres 0.355
Property Description
Don't miss this breathtaking custom home nestled in the hidden heart of Temple. This 5 bed, 5 bath home has more than enough space for entertaining, or just relaxing with the family. Offering a split floorplan with a secluded downstairs owners suite, a stunning central kitchen for all your baking dreams, and a large flex room with a private upstairs bed and bath attached. As you travel upstairs you will be met with 3 oversized bedrooms and Jack-n-Jill bath connecting 2 of the rooms that overlook your unique outside oasis. Relax on your outside patio that is wired for surround sound, and take a dip into the 18x36 diving pool, relax in the hot tub. Why stop there when you could sit by the fire pit and have a cookout on your gas grill? Come check it out, this one isn't going to last long!
Location
State TX
County Bell
Interior
Interior Features Attic, Wet Bar, Bookcases, Built-in Features, Cedar Closet(s), Ceiling Fan(s), Carbon Monoxide Detector, Crown Molding, Dining Area, Separate/Formal Dining Room, Double Vanity, Entrance Foyer, Game Room, Garden Tub/Roman Tub, High Ceilings, Kitchen/Dining Combo, Master Downstairs, Multiple Living Areas, MultipleDining Areas, Main Level Master, Recessed Lighting
Heating Electric, Multiple Heating Units
Cooling Electric, 3+ Units
Flooring Carpet, Tile
Fireplaces Number 1
Fireplaces Type Gas Log, Great Room, See Through
Fireplace Yes
Appliance Dishwasher, Electric Cooktop, Electric Water Heater, Oven, Refrigerator, Some Electric Appliances, Cooktop
Laundry Electric Dryer Hookup, Inside, Laundry in Utility Room, Main Level, Laundry Room
Exterior
Exterior Feature Covered Patio, Gas Grill, Lighting, Outdoor Grill, Play Structure, Porch, Private Yard, Fire Pit
Garage Attached Carport, Attached, Carport, Garage, Oversized, Garage Faces Side
Garage Spaces 2.0
Carport Spaces 3
Garage Description 2.0
Fence Back Yard, Full, Privacy, Wood
Pool Diving Board, Heated, In Ground, Outdoor Pool, Other, Private, See Remarks
Community Features Other, See Remarks
Utilities Available Cable Available, Electricity Available, Natural Gas Connected, High Speed Internet Available, Phone Available, Trash Collection Public
View Y/N No
Water Access Desc Public,Other,See Remarks
View None
Roof Type Composition,Shingle
Porch Covered, Patio, Porch
Private Pool Yes
Building
Story 2
Entry Level Two
Foundation Slab
Sewer Public Sewer
Water Public, Other, See Remarks
Architectural Style Traditional
Level or Stories Two
Construction Status Resale
Schools
High Schools Temple High School
School District Temple Isd
Others
Tax ID 50195
Security Features Prewired,Security System Owned,Smoke Detector(s)
Acceptable Financing Cash, Conventional, FHA, VA Loan
Listing Terms Cash, Conventional, FHA, VA Loan
Financing Conventional
Read Less Info
Want to know what your home might be worth? Contact us for a FREE valuation!

Our team is ready to help you sell your home for the highest possible price ASAP

Bought with Kyle Pfaffe • TJ Lewis Real Estate, LLC







