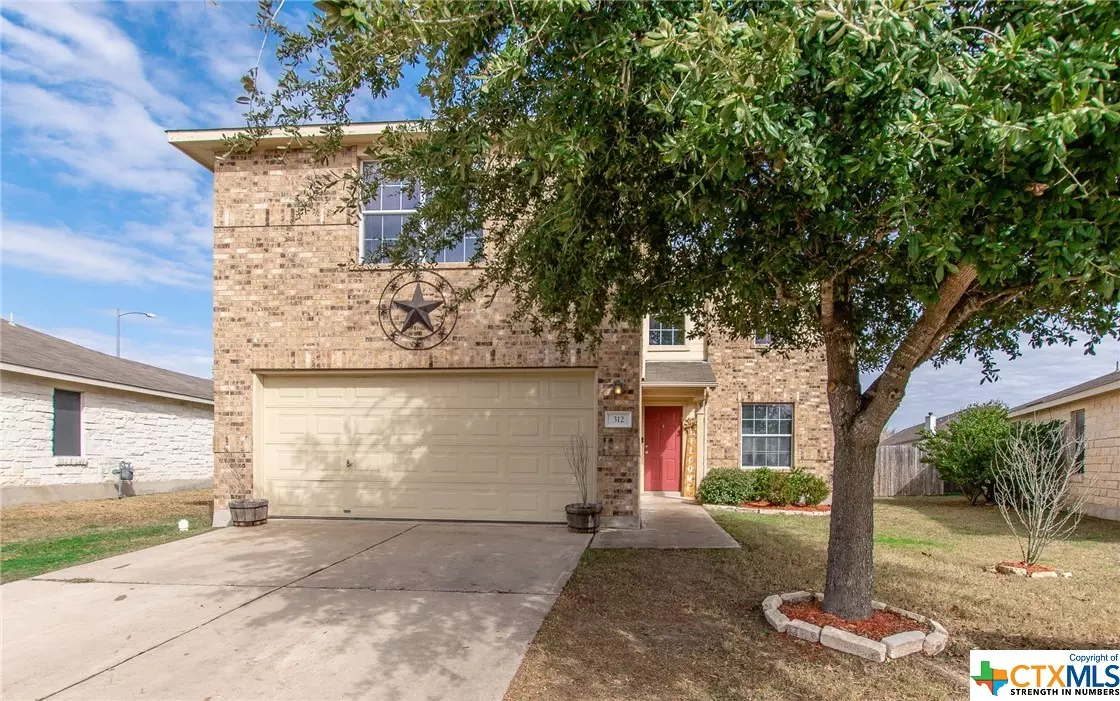$275,000
For more information regarding the value of a property, please contact us for a free consultation.
4 Beds
3 Baths
2,500 SqFt
SOLD DATE : 03/03/2021
Key Details
Property Type Single Family Home
Sub Type Single Family Residence
Listing Status Sold
Purchase Type For Sale
Square Footage 2,500 sqft
Price per Sqft $110
Subdivision Hunters Crossing
MLS Listing ID 430806
Sold Date 03/03/21
Style Traditional
Bedrooms 4
Full Baths 3
Construction Status Resale
HOA Fees $23/ann
HOA Y/N Yes
Year Built 2006
Lot Size 6,577 Sqft
Acres 0.151
Property Description
This home features a large open floor plan with four bedrooms and three full bathrooms that has approximately 2500 square feet. It is sitting on an oversized lot which features a formal dining or living space, open kitchen/dining/family room, and a family game room upstairs. It also has a Control4 Home Automation system has 3 touchscreen panels with speakers installed in dining room, downstairs bedroom & bathroom, living room, loft/den, and one bedroom upstairs. Hunters crossing community has several amenities such as hiking trails, biking trails, basketball courts, ball field, finish ponds with covered fishing dock, a pavilion, and playground. Chandelier in formal dining/living will not convey with the property, but will be replace with something similar. Seller will have carpet and home professionally clean upon move out of the home.
Location
State TX
County Bastrop
Direction South
Rooms
Ensuite Laundry Washer Hookup, Electric Dryer Hookup
Interior
Interior Features Ceiling Fan(s), Garden Tub/Roman Tub, High Ceilings, His and Hers Closets, Multiple Closets, Tub Shower, Kitchen/Family Room Combo, Kitchen/Dining Combo, Pantry
Laundry Location Washer Hookup,Electric Dryer Hookup
Flooring Carpet, Vinyl
Fireplaces Type None
Fireplace No
Appliance Dryer, Gas Range, Gas Water Heater, Microwave, Oven, Washer, Some Electric Appliances
Laundry Washer Hookup, Electric Dryer Hookup
Exterior
Exterior Feature Other, See Remarks
Garage Spaces 2.0
Garage Description 2.0
Fence Privacy
Pool Community, Fenced
Community Features Basketball Court, Fishing, Pier, Playground, Sport Court(s), Trails/Paths, Community Pool, Curbs, Gutter(s), Street Lights
Utilities Available Cable Available, Electricity Available, Natural Gas Available, Trash Collection Public
Waterfront No
View Y/N No
Water Access Desc Public
View None
Roof Type Composition,Shingle
Building
Faces South
Story 2
Entry Level Two
Foundation Slab
Sewer Public Sewer
Water Public
Architectural Style Traditional
Level or Stories Two
Construction Status Resale
Schools
Elementary Schools Mina Elementary
Middle Schools Bastrop Middle School
High Schools Bastrop High School
School District Bastrop Isd
Others
HOA Name Common Area Maintenance
Tax ID 104772
Acceptable Financing Cash, Conventional, FHA, VA Loan
Listing Terms Cash, Conventional, FHA, VA Loan
Financing Conventional
Read Less Info
Want to know what your home might be worth? Contact us for a FREE valuation!

Our team is ready to help you sell your home for the highest possible price ASAP

Bought with Jenny Mahan • Coldwell Banker Realty







