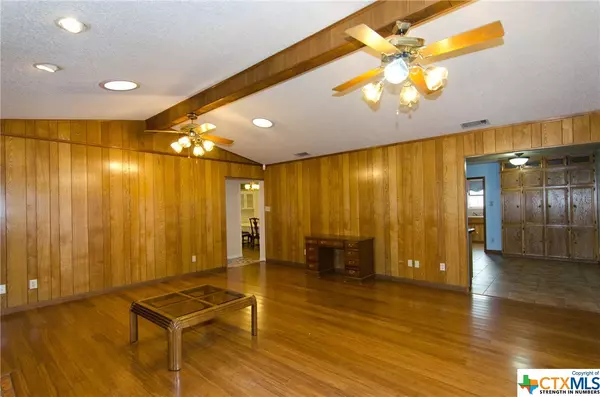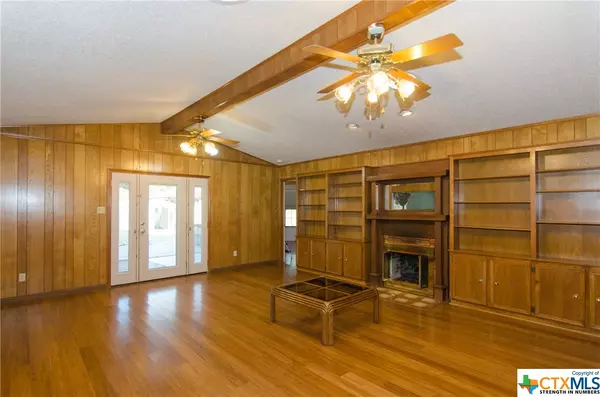$285,000
For more information regarding the value of a property, please contact us for a free consultation.
3 Beds
4 Baths
2,721 SqFt
SOLD DATE : 06/12/2019
Key Details
Property Type Single Family Home
Sub Type Single Family Residence
Listing Status Sold
Purchase Type For Sale
Square Footage 2,721 sqft
Price per Sqft $102
Subdivision Dahlberg Estates Sec 6
MLS Listing ID 378037
Sold Date 06/12/19
Style Other,Traditional
Bedrooms 3
Full Baths 3
Half Baths 1
HOA Y/N No
Year Built 1987
Lot Size 10,890 Sqft
Acres 0.25
Property Description
Escape the $tre$$ of ATX/RRTX! Come see this 3BR/3.5BA/2GA John Stefek custom 1-story on huge corner lot & enjoy mid-century charm & quality w/ modern upgrades & comforts. MIP w/ multi-gen 2nd master suite. Converted orig garage is now huge flex space for ofc/studio/workout/media/yoga/dance + added 2-car attached garage. ~$150K+ in upgrades since '12: remodeled kitchen + master bath w/ Silestone/granite counters + giant master WI closet w/ 2die4 shoe rack; 7 sun tunnels bring in natural light; no carpet, ~$50K bamboo/tile floors. Storage space galore. Custom curtains & pleated shades w/ blackout. Imported entry tiles & brass fireplace. Carport, storage shed, & workshop/she-shed on slab w/ electricity. New shingles on house/shop '13. Gutters all around. No HOA in this sleepy, established 'hood, park your boat/RV out back. Walk to hike & bike trails. Minutes to hospital, gyms, HEB, shopping, & Hutto/Toll 130, the on-ramp to anywhere ATX/RRTX. Ask agent for full upgrade/conveyance list!
Location
State TX
County Williamson
Rooms
Ensuite Laundry Washer Hookup, Electric Dryer Hookup, Gas Dryer Hookup, Inside, Laundry in Utility Room, Main Level, Lower Level, Laundry Room, Laundry Tub, Sink
Interior
Interior Features Ceiling Fan(s), Separate/Formal Dining Room, Garden Tub/Roman Tub, High Ceilings, Home Office, In-Law Floorplan, Jetted Tub, Master Downstairs, Multiple Dining Areas, Main Level Master, Pull Down Attic Stairs, Skylights, Separate Shower, Tub Shower, Walk-In Closet(s), Window Treatments, Breakfast Bar, Breakfast Area, Custom Cabinets, Eat-in Kitchen, Other
Laundry Location Washer Hookup,Electric Dryer Hookup,Gas Dryer Hookup,Inside,Laundry in Utility Room,Main Level,Lower Level,Laundry Room,Laundry Tub,Sink
Heating Central, Fireplace(s), Gas, Natural Gas, Wood Stove
Cooling Central Air, Electric, Wall/Window Unit(s)
Flooring Tile, Wood
Fireplaces Number 1
Fireplaces Type Fireplace Screen, Gas Log, Gas Starter, Great Room, Wood Burning
Fireplace Yes
Appliance Dishwasher, Disposal, Gas Water Heater, Microwave, Other, Refrigerator, Range Hood, See Remarks, Some Gas Appliances, Built-In Oven, Cooktop, Range, Water Softener Owned
Laundry Washer Hookup, Electric Dryer Hookup, Gas Dryer Hookup, Inside, Laundry in Utility Room, Main Level, Lower Level, Laundry Room, Laundry Tub, Sink
Exterior
Exterior Feature Covered Patio, Deck, Porch, Patio, Rain Gutters, Storage
Garage Attached, Converted Garage, Detached Carport, Garage, Garage Door Opener, Garage Faces Rear, RV Access/Parking
Garage Spaces 2.0
Carport Spaces 1
Garage Description 2.0
Fence Cross Fenced, Partial, Privacy, Split Rail, Wood
Community Features Playground, Park, Tennis Court(s), Trails/Paths, Curbs
Utilities Available Cable Available, Electricity Available, Natural Gas Available, Natural Gas Connected, High Speed Internet Available, Phone Available, Trash Collection Public
Waterfront No
View Y/N No
Water Access Desc Public
View None
Roof Type Composition,Shingle
Porch Covered, Deck, Enclosed, Patio, Porch
Parking Type Attached, Converted Garage, Detached Carport, Garage, Garage Door Opener, Garage Faces Rear, RV Access/Parking
Building
Story 1
Entry Level One
Foundation Slab
Sewer Public Sewer
Water Public
Architectural Style Other, Traditional
Level or Stories One
Additional Building Storage, Workshop
Schools
Elementary Schools Naomi Pademann Elementary School
Middle Schools Taylor Middle School
High Schools Taylor High School
School District Taylor Isd
Others
Tax ID R016927
Security Features Security System Leased,Smoke Detector(s)
Acceptable Financing Cash, Conventional, FHA, Texas Vet, VA Loan
Listing Terms Cash, Conventional, FHA, Texas Vet, VA Loan
Financing Conventional
Read Less Info
Want to know what your home might be worth? Contact us for a FREE valuation!

Our team is ready to help you sell your home for the highest possible price ASAP

Bought with Mark Garner • Berkshire Hathaway TX Realty







