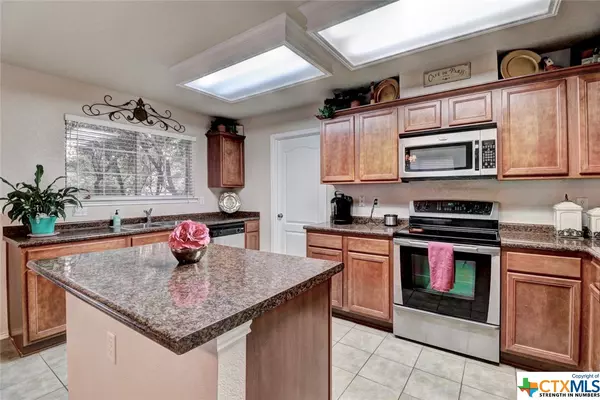$245,000
For more information regarding the value of a property, please contact us for a free consultation.
3 Beds
2 Baths
1,718 SqFt
SOLD DATE : 06/25/2019
Key Details
Property Type Single Family Home
Sub Type Single Family Residence
Listing Status Sold
Purchase Type For Sale
Square Footage 1,718 sqft
Price per Sqft $143
Subdivision Fox Grove Sub Ut-7B
MLS Listing ID 377736
Sold Date 06/25/19
Style Contemporary/Modern,Ranch,Traditional
Bedrooms 3
Full Baths 2
HOA Fees $30/ann
HOA Y/N Yes
Year Built 2008
Lot Size 5,998 Sqft
Acres 0.1377
Property Description
Meticulously maintained single story home nestled in popular Fox Grove! Enjoy the open, entertaining floor plan of this charming 3/2 plus an office/bonus room! The kitchen is expansive & boasts exquisite Mahogany colored cabinets, stainless appliances, grand walk-in pantry, & a center island. Relax in the shaded back yard or take a quick stroll through the neighborhood to enjoy the abundant amenities available: pool, park/playground, jogging trails, clubhouse & more. NEISD schools! RADIANT BARRIER too!!
Location
State TX
County Bexar
Rooms
Ensuite Laundry Washer Hookup, Electric Dryer Hookup, Main Level, Laundry Room
Interior
Interior Features Ceiling Fan(s), Separate/Formal Dining Room, Garden Tub/Roman Tub, Master Downstairs, Multiple Dining Areas, Main Level Master, Walk-In Closet(s), Window Treatments, Breakfast Area, Eat-in Kitchen, Kitchen Island, Pantry, Walk-In Pantry
Laundry Location Washer Hookup,Electric Dryer Hookup,Main Level,Laundry Room
Heating Central, Electric
Cooling Central Air, Electric, 1 Unit
Flooring Carpet, Tile
Fireplaces Type None
Fireplace No
Appliance Dishwasher, Electric Water Heater, Disposal, Microwave, Plumbed For Ice Maker, Some Electric Appliances, Range
Laundry Washer Hookup, Electric Dryer Hookup, Main Level, Laundry Room
Exterior
Exterior Feature Handicap Accessible, Patio
Garage Attached, Garage
Garage Spaces 2.0
Garage Description 2.0
Fence Privacy
Pool Community
Community Features Clubhouse, Playground, Park, Trails/Paths, Community Pool, Sidewalks
Utilities Available Cable Available, High Speed Internet Available
Waterfront No
View Y/N No
Water Access Desc Public
View None
Roof Type Composition,Shingle
Accessibility Wheelchair Access
Porch Enclosed, Patio
Parking Type Attached, Garage
Building
Story 1
Entry Level One
Foundation Slab
Sewer Public Sewer
Water Public
Architectural Style Contemporary/Modern, Ranch, Traditional
Level or Stories One
Schools
School District North East Isd
Others
HOA Name Fox Grove
Tax ID 04918-119-0200
Acceptable Financing Cash, Conventional, FHA, Texas Vet, VA Loan
Listing Terms Cash, Conventional, FHA, Texas Vet, VA Loan
Financing VA
Read Less Info
Want to know what your home might be worth? Contact us for a FREE valuation!

Our team is ready to help you sell your home for the highest possible price ASAP

Bought with NON-MEMBER AGENT • NON MEMBER OFFICE







