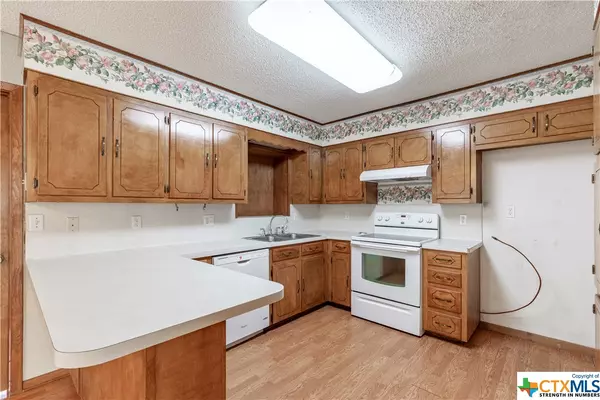$275,000
For more information regarding the value of a property, please contact us for a free consultation.
3 Beds
3 Baths
1,648 SqFt
SOLD DATE : 05/17/2022
Key Details
Property Type Single Family Home
Sub Type Single Family Residence
Listing Status Sold
Purchase Type For Sale
Square Footage 1,648 sqft
Price per Sqft $172
Subdivision Country Village Sec 3
MLS Listing ID 469077
Sold Date 05/17/22
Style Traditional
Bedrooms 3
Full Baths 3
Construction Status Resale
HOA Y/N No
Year Built 1978
Lot Size 1.162 Acres
Acres 1.162
Property Description
3 bedroom, 3 bath home nestled on over an acre of land in once of the most highly-sought after subdivisions in Gonzales. The front entry opens to the living room with high ceilings, wood-burning fireplace, and two sliding glass doors that overlook the expansive back yard. Dining room with large bay window is open to both the kitchen and the living room. Kitchen has tons of cabinet space. Spacious utility room and one bath with walk-in shower off kitchen. Primary bedroom sits at back of home with high ceilings. Primary bath features lots of vanity space, large closet, and walk-in shower. Second and third bedrooms both have lots of natural light and nice closets. Last bath has shower/tub combo. Relax on the expansive back deck and fell like you are miles away from civilization. Gently sloping back yard has lots of mature trees. Two-car, attached garage and driveway with extra off-street parking. Minutes from the Gonzales Hospital, grocery stores, & downtown Gonzales. Welcome Home!
Location
State TX
County Gonzales
Rooms
Ensuite Laundry Washer Hookup, Electric Dryer Hookup, Laundry in Utility Room, Laundry Room
Interior
Interior Features Ceiling Fan(s), High Ceilings, Pull Down Attic Stairs, Shower Only, Skylights, Separate Shower, Tub Shower, Vaulted Ceiling(s), Breakfast Bar, Kitchen/Dining Combo
Laundry Location Washer Hookup,Electric Dryer Hookup,Laundry in Utility Room,Laundry Room
Heating Central, Electric
Cooling Central Air, Electric, 1 Unit
Flooring Carpet, Laminate, Vinyl
Fireplaces Number 1
Fireplaces Type Family Room, Gas Starter, Wood Burning
Fireplace Yes
Appliance Dishwasher, Electric Range, Electric Water Heater, Water Heater, Some Electric Appliances, Range
Laundry Washer Hookup, Electric Dryer Hookup, Laundry in Utility Room, Laundry Room
Exterior
Exterior Feature Deck, Private Yard
Garage Attached Carport
Garage Spaces 2.0
Garage Description 2.0
Fence Partial
Pool None
Community Features None, Curbs
Waterfront No
View Y/N No
Water Access Desc Public
View None
Roof Type Metal
Porch Deck
Parking Type Attached Carport
Building
Story 1
Entry Level One
Foundation Slab
Sewer Public Sewer
Water Public
Architectural Style Traditional
Level or Stories One
Construction Status Resale
Schools
School District Gonzales Isd
Others
Tax ID 17073
Acceptable Financing Cash, Conventional, FHA, VA Loan
Listing Terms Cash, Conventional, FHA, VA Loan
Financing Cash
Read Less Info
Want to know what your home might be worth? Contact us for a FREE valuation!

Our team is ready to help you sell your home for the highest possible price ASAP

Bought with Heather Ruiz • RE/MAX First Shot







