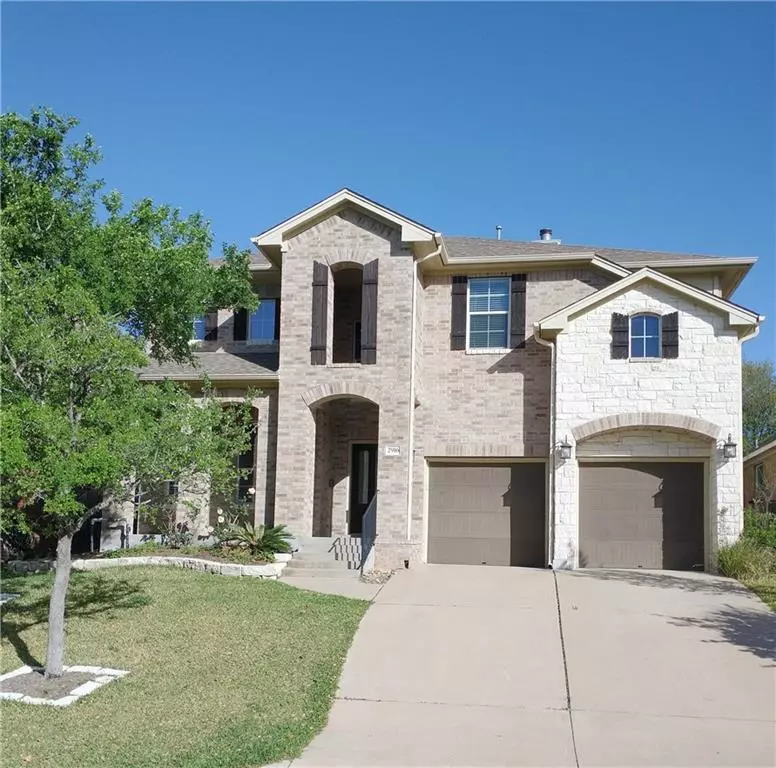$829,000
For more information regarding the value of a property, please contact us for a free consultation.
5 Beds
3 Baths
2,801 SqFt
SOLD DATE : 05/24/2022
Key Details
Property Type Single Family Home
Sub Type Single Family Residence
Listing Status Sold
Purchase Type For Sale
Square Footage 2,801 sqft
Price per Sqft $314
Subdivision Steiner Ranch Parkside
MLS Listing ID 8028826
Sold Date 05/24/22
Bedrooms 5
Full Baths 2
Half Baths 1
HOA Fees $33
Originating Board actris
Year Built 2005
Annual Tax Amount $8,510
Tax Year 2021
Lot Size 5,880 Sqft
Property Description
Nestled on a quiet street in the coveted Steiner Ranch community, this 5 bedroom home has all the space you need while within walking distance to the Shops at Steiner and Laura Welsh Bush Elementary School! Upon entry, enjoy the 2-story foyer and oversized dining room. Steps away is the updated kitchen with large apron sink, gas cooktop, granite countertops, and stainless steel appliances. The spacious island has ample counter space and seating ready for gatherings. The kitchen opens to the living room with a wall of windows, fireplace, and surround sound speakers. The level and heavily shaded backyard has plenty of patio space for grilling and enjoying the outdoors. Finishing out the main level is the office, laundry room, and half bath. Upstairs are 4 spacious bedrooms, a second updated bathroom, and a second living space with surround sound speakers and cozy nook overlooking the foyer. The owner's suite has vaulted ceilings and views of the backyard. The updated en suite bathroom includes granite countertops, undermount sinks, separate tub, dual shower heads, frameless shower surround, separate commode and vanity area, and a large walk-in closet. Features throughout the home include shaker panel profile doors, no carpet, Ethernet wiring in each room, Nest thermostats, and Epoxy garage flooring.
Location
State TX
County Travis
Rooms
Main Level Bedrooms 1
Interior
Interior Features Breakfast Bar, Ceiling Fan(s), Vaulted Ceiling(s), Eat-in Kitchen, Entrance Foyer, Interior Steps, Kitchen Island, Multiple Dining Areas, Multiple Living Areas, Pantry, Recessed Lighting, Smart Thermostat, Sound System, Stackable W/D Connections, Walk-In Closet(s), Washer Hookup
Heating Natural Gas
Cooling Electric
Flooring Vinyl
Fireplaces Number 1
Fireplaces Type Living Room
Fireplace Y
Appliance Built-In Oven(s), Dishwasher, Disposal, Gas Cooktop, Microwave, Washer/Dryer Stacked
Exterior
Exterior Feature Exterior Steps
Garage Spaces 2.0
Fence Back Yard, Full, Privacy, Wood
Pool None
Community Features Cluster Mailbox, Golf, Playground, Pool, Tennis Court(s), Walk/Bike/Hike/Jog Trail(s
Utilities Available Electricity Connected, Natural Gas Connected, Sewer Connected, Water Connected
Waterfront No
Waterfront Description None
View None
Roof Type Shingle
Accessibility None
Porch Front Porch, Patio
Parking Type Attached, Driveway, Garage, Garage Door Opener, Garage Faces Front
Total Parking Spaces 4
Private Pool No
Building
Lot Description Back Yard, Curbs, Front Yard, Interior Lot, Landscaped, Level, Sprinkler-Manual, Trees-Medium (20 Ft - 40 Ft), Trees-Small (Under 20 Ft)
Faces Southeast
Foundation Slab
Level or Stories Two
Structure Type Brick, Wood Siding, Stone
New Construction No
Schools
Elementary Schools Laura Welch Bush
Middle Schools Canyon Ridge
High Schools Vandegrift
Others
HOA Fee Include Common Area Maintenance, Trash
Restrictions Deed Restrictions,Zoning
Ownership Fee-Simple
Acceptable Financing Cash, Conventional
Tax Rate 2.45767
Listing Terms Cash, Conventional
Special Listing Condition Standard
Read Less Info
Want to know what your home might be worth? Contact us for a FREE valuation!

Our team is ready to help you sell your home for the highest possible price ASAP
Bought with Berkshire Hathaway TX Realty


