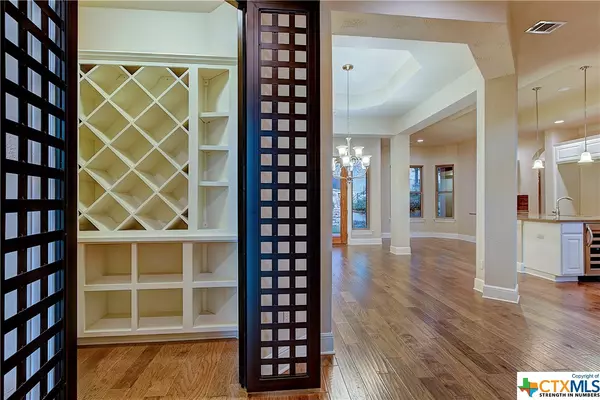$799,000
For more information regarding the value of a property, please contact us for a free consultation.
5 Beds
6 Baths
5,090 SqFt
SOLD DATE : 08/06/2018
Key Details
Property Type Single Family Home
Sub Type Single Family Residence
Listing Status Sold
Purchase Type For Sale
Square Footage 5,090 sqft
Price per Sqft $152
Subdivision Rough Hollow Sec 1 Amdlt1-6, 11
MLS Listing ID 330288
Sold Date 08/06/18
Style Contemporary/Modern
Bedrooms 5
Full Baths 5
Half Baths 1
HOA Fees $55
HOA Y/N Yes
Year Built 2013
Lot Size 0.312 Acres
Acres 0.312
Property Description
Breathtakingly exquisite Rough Hollow home on coveted corner lot. This home is a Wes Peoples model home with all the bells and whistles! Casita provides perfect, separate quarters for guests with full bath, linen closet, and walk-in closet. Large, open family room with stunning stone, gas-log fireplace. Gourmet island kitchen with wine fridge, Wolf 6-burner gas range, dishwasher and built-in microwave. High ceilings with attractive wood beams. Lavish master suite includes his and hers sinks, designer light fixtures, oversized soaking tub, massive walk-in shower with three shower heads and two sitting areas, and walk-in closet. Beautiful, private courtyard. Incredible amenities, just moments from the yacht club and marina! Visit www.320bissetct.com for more information, and see the tour at http://www.tourbuzz.net/900171.
Location
State TX
County Travis
Rooms
Ensuite Laundry Washer Hookup, Electric Dryer Hookup, Inside, Laundry in Utility Room, Main Level, Laundry Room
Interior
Interior Features Wet Bar, Ceiling Fan(s), Game Room, High Ceilings, Home Office, Master Downstairs, Multiple Living Areas, Main Level Master, Separate Shower, Walk-In Closet(s), Breakfast Bar, Breakfast Area, Granite Counters, Kitchen Island, Kitchen/Family Room Combo, Pantry, Walk-In Pantry
Laundry Location Washer Hookup,Electric Dryer Hookup,Inside,Laundry in Utility Room,Main Level,Laundry Room
Heating Central, Propane
Cooling Central Air, Electric
Flooring Carpet, Wood
Fireplaces Type Gas Log, Living Room
Fireplace Yes
Appliance Dishwasher, Disposal, Microwave, Propane Water Heater, Range Hood, Some Electric Appliances, Some Gas Appliances, Built-In Oven, Cooktop, Range
Laundry Washer Hookup, Electric Dryer Hookup, Inside, Laundry in Utility Room, Main Level, Laundry Room
Exterior
Exterior Feature Patio, Rain Gutters
Garage Attached, Garage, Garage Faces Side
Garage Spaces 3.0
Garage Description 3.0
Fence Wrought Iron
Pool Community
Community Features Clubhouse, Other, Playground, See Remarks, Community Pool, Curbs
Utilities Available Cable Available, Electricity Available, High Speed Internet Available
Waterfront No
Waterfront Description Water Access
View Y/N Yes
Water Access Desc Public
View Hills, Other, Water
Roof Type Concrete,Tile
Porch Enclosed, Patio
Parking Type Attached, Garage, Garage Faces Side
Building
Story 2
Entry Level Two
Foundation Slab
Sewer Public Sewer
Water Public
Architectural Style Contemporary/Modern
Level or Stories Two
Schools
Elementary Schools Serene Hills Elementary
Middle Schools Lake Travis Middle School
High Schools Lake Travis High School
School District Lake Travis Isd
Others
HOA Name Rough Hollow HOA
Tax ID 811308
Acceptable Financing Cash
Listing Terms Cash
Financing Conventional
Read Less Info
Want to know what your home might be worth? Contact us for a FREE valuation!

Our team is ready to help you sell your home for the highest possible price ASAP

Bought with NON-MEMBER AGENT • NON MEMBER OFFICE







