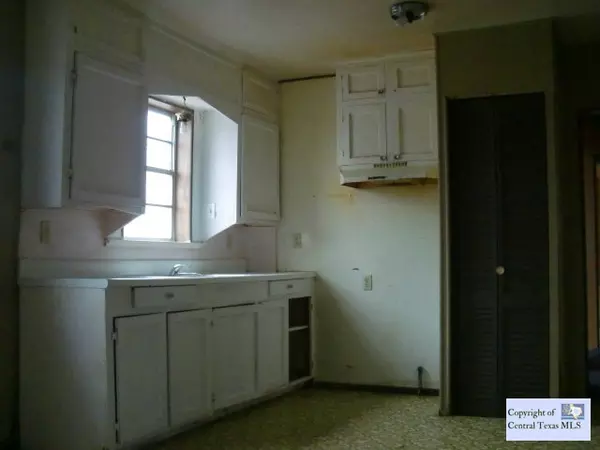$54,000
For more information regarding the value of a property, please contact us for a free consultation.
3 Beds
1 Bath
1,153 SqFt
SOLD DATE : 06/13/2014
Key Details
Property Type Single Family Home
Sub Type Single Family Residence
Listing Status Sold
Purchase Type For Sale
Square Footage 1,153 sqft
Price per Sqft $43
Subdivision River Addn
MLS Listing ID 201193
Sold Date 06/13/14
Style Traditional
Bedrooms 3
Full Baths 1
HOA Y/N No
Year Built 1950
Lot Size 9,147 Sqft
Acres 0.21
Property Description
Come see this sweet and charming 3 bedroom 1 bath home located in the heart of Seguin. This homes features an open kitchen and dining room space with built ins in both areas as well as gas appliance hook ups. All three bedrooms are separated for maximum privacy and peacefulness. This home also has handicap accessible features including a generous concrete ramp with railings along the side of the home as well as pull up bars through out the bathroom. Located in Seguin ISD.
Location
State TX
County Guadalupe
Area G-03 Guadalupe Area 3
Interior
Interior Features Handicap Access, Master Downstairs, Main Level Master, Split Bedrooms, Tub Shower, Pantry
Heating Central, Natural Gas
Cooling Central Air, Electric, 1 Unit
Flooring Carpet, Laminate
Fireplaces Type None
Equipment Satellite Dish
Fireplace No
Appliance Gas Water Heater, Some Gas Appliances
Laundry Washer Hookup, Electric Dryer Hookup, Gas Dryer Hookup, Inside, Main Level, Lower Level
Exterior
Exterior Feature Handicap Accessible, Patio
Parking Features Detached, Garage
Garage Spaces 1.0
Garage Description 1.0
Fence Chain Link
Community Features None
Utilities Available Cable Available, Electricity Available, Natural Gas Available, Natural Gas Connected, High Speed Internet Available, Phone Available, Trash Collection Public
View Y/N No
Water Access Desc Public
View None
Roof Type Metal
Accessibility Wheelchair Access
Porch Enclosed, Patio
Building
Story 1
Entry Level One
Foundation Pillar/Post/Pier, Slab
Sewer Public Sewer
Water Public
Architectural Style Traditional
Level or Stories One
Schools
School District Seguin Isd
Others
Tax ID 38279
Acceptable Financing Cash, Conventional, FHA
Listing Terms Cash, Conventional, FHA
Financing Cash
Read Less Info
Want to know what your home might be worth? Contact us for a FREE valuation!

Our team is ready to help you sell your home for the highest possible price ASAP

Bought with Keith Campbell • RED MANSIONS REALTY






