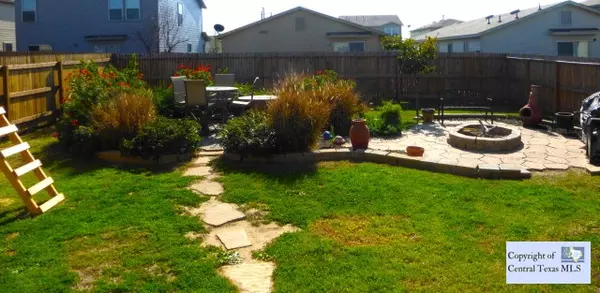$116,900
For more information regarding the value of a property, please contact us for a free consultation.
3 Beds
3 Baths
1,547 SqFt
SOLD DATE : 04/16/2015
Key Details
Property Type Single Family Home
Sub Type Single Family Residence
Listing Status Sold
Purchase Type For Sale
Square Footage 1,547 sqft
Price per Sqft $75
Subdivision Southton Village
MLS Listing ID 209397
Sold Date 04/16/15
Style Contemporary/Modern
Bedrooms 3
Full Baths 2
Half Baths 1
HOA Fees $11/ann
HOA Y/N Yes
Year Built 2008
Lot Size 5,227 Sqft
Acres 0.12
Property Description
Prettiest home on the block inside and out! LARGE fenced-in back yard has been landscaped to feel like a private retreat with stone paved sitting area, fire pit and exceptionally beautiful plantings. Recently installed ceiling fans and solar screens help keep the bills LOW during the warm summer months. Upstairs bonus space can be used as sitting room or office. All closets are walk-ins in each of the spacious bedrooms. Inside looks and feels like a brand NEW home.
Location
State TX
County Bexar
Area Bx-Bexar County
Rooms
Ensuite Laundry Washer Hookup, Electric Dryer Hookup, Inside, Laundry Room
Interior
Interior Features Ceiling Fan(s), Other, See Remarks, Upper Level Master, Walk-In Closet(s), Breakfast Bar, Breakfast Area
Laundry Location Washer Hookup,Electric Dryer Hookup,Inside,Laundry Room
Heating Central, Electric
Cooling Central Air, Electric, 1 Unit
Flooring Carpet, Vinyl
Fireplaces Type None
Fireplace No
Appliance Dishwasher, Electric Water Heater
Laundry Washer Hookup, Electric Dryer Hookup, Inside, Laundry Room
Exterior
Garage Spaces 1.0
Garage Description 1.0
Fence Wood
Community Features None
Utilities Available Cable Available, High Speed Internet Available, Phone Available, Trash Collection Public
Waterfront No
View Y/N No
Water Access Desc Public
View None
Roof Type Composition,Shingle
Building
Story 2
Entry Level Two
Foundation Slab
Sewer Public Sewer
Water Public
Architectural Style Contemporary/Modern
Level or Stories Two
Schools
School District East Central Isd
Others
HOA Name Southton Ranch Homeowners Assn
Tax ID 1068992
Acceptable Financing Cash, Conventional, FHA, VA Loan
Listing Terms Cash, Conventional, FHA, VA Loan
Financing FHA
Read Less Info
Want to know what your home might be worth? Contact us for a FREE valuation!

Our team is ready to help you sell your home for the highest possible price ASAP

Bought with NON-MEMBER AGENT • KELLER WILLIAMS CITY - VIEW







