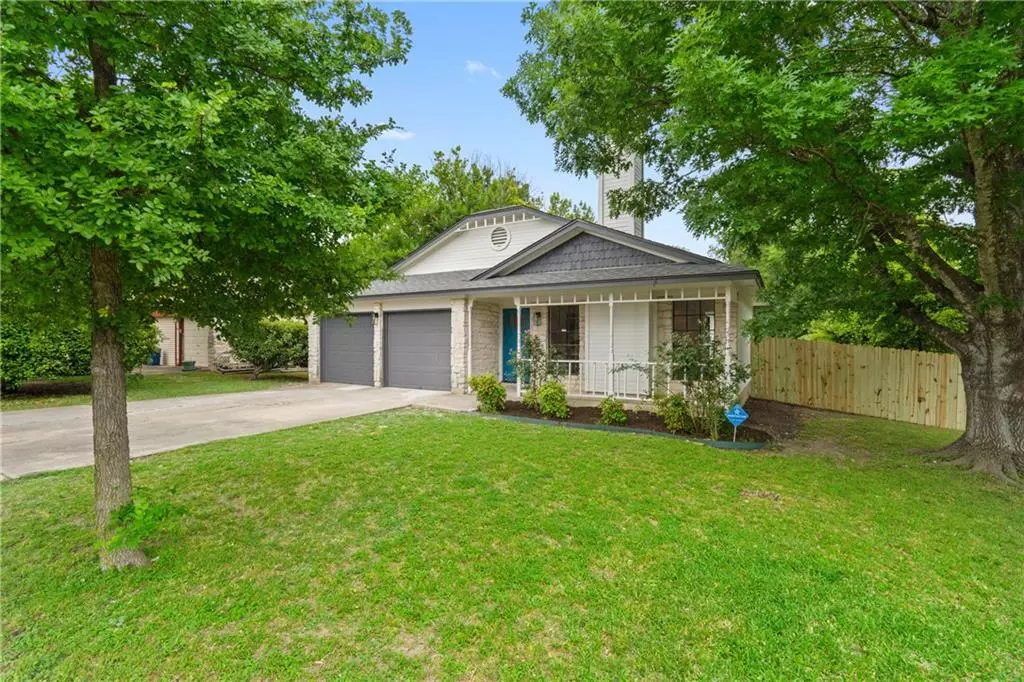$499,000
For more information regarding the value of a property, please contact us for a free consultation.
3 Beds
2 Baths
1,356 SqFt
SOLD DATE : 06/03/2022
Key Details
Property Type Single Family Home
Sub Type Single Family Residence
Listing Status Sold
Purchase Type For Sale
Square Footage 1,356 sqft
Price per Sqft $383
Subdivision Copperfield Sec 02-B Amd
MLS Listing ID 9045208
Sold Date 06/03/22
Bedrooms 3
Full Baths 2
Originating Board actris
Year Built 1985
Annual Tax Amount $2,113
Tax Year 2021
Lot Size 7,318 Sqft
Property Description
3 Bedroom, 2 Bath Home in the desirable Copperfield Subdivision! Beautiful Corner Lot with Large Trees, inviting front porch and fresh exterior paint. Inside, you are greeted with an open living space featuring vaulted ceiling, wood burning fireplace with accent tile surround and durable vinyl flooring throughout the entire house. Open dinning area has a fun contemporary chandelier and leads you into the white cabinet kitchen with gorgeous blue backsplash and updated stainless steel appliances. The primary bedroom is generously sized featuring ample natural light, a ceiling fan, and easy access to the primary bathroom which has been luxuriously updated – dual sink vanity with stylish gold fixtures, large tiled walk-in shower and a walk-in closet. Great sized secondary bedrooms each have their own walk in closet and share the beautifully updated hall bathroom. Washer and Dryer hook ups are located in the stylishly tiled laundry room! Fantastic location with easy access to IH-35, downtown Austin, Dell, Samsung, Amazon, Domain, and Apple campus.
Location
State TX
County Travis
Rooms
Main Level Bedrooms 3
Interior
Interior Features Ceiling Fan(s), Beamed Ceilings, Double Vanity, Primary Bedroom on Main, Recessed Lighting, Walk-In Closet(s)
Heating Central
Cooling Ceiling Fan(s), Central Air
Flooring Laminate
Fireplaces Number 1
Fireplaces Type Living Room
Fireplace Y
Appliance Dishwasher, Gas Cooktop, Microwave, Gas Oven, Free-Standing Gas Range, Water Heater
Exterior
Exterior Feature None
Garage Spaces 2.0
Fence Back Yard, Wood
Pool None
Community Features Curbs, Sidewalks, Underground Utilities
Utilities Available Electricity Connected, Natural Gas Connected, Sewer Connected, Underground Utilities, Water Connected
Waterfront No
Waterfront Description None
View None
Roof Type Composition
Accessibility None
Porch None
Parking Type Garage, Garage Faces Front, Paved, Private
Total Parking Spaces 4
Private Pool No
Building
Lot Description Back Yard, Corner Lot, Curbs, Few Trees, Trees-Large (Over 40 Ft)
Faces North
Foundation Slab
Sewer Public Sewer
Water Public
Level or Stories One
Structure Type Brick, HardiPlank Type
New Construction No
Schools
Elementary Schools Copperfield
Middle Schools Westview
High Schools Other
Others
Restrictions City Restrictions
Ownership Fee-Simple
Acceptable Financing Cash, Conventional
Tax Rate 2.52298
Listing Terms Cash, Conventional
Special Listing Condition Standard
Read Less Info
Want to know what your home might be worth? Contact us for a FREE valuation!

Our team is ready to help you sell your home for the highest possible price ASAP
Bought with Twelve Rivers Realty


