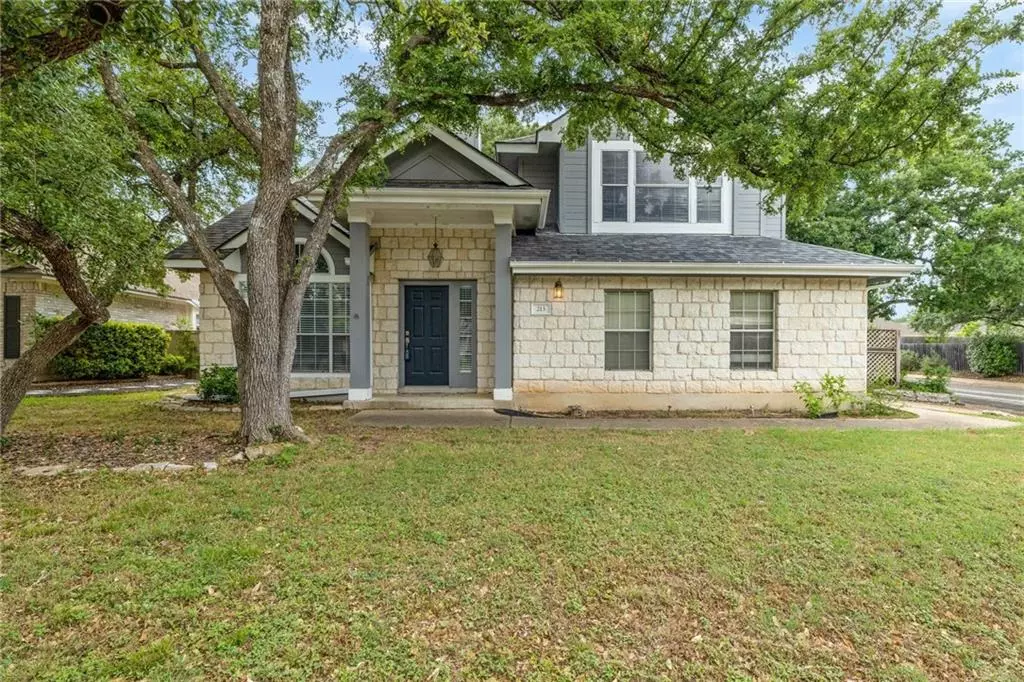$515,000
For more information regarding the value of a property, please contact us for a free consultation.
3 Beds
3 Baths
1,834 SqFt
SOLD DATE : 07/08/2022
Key Details
Property Type Single Family Home
Sub Type Single Family Residence
Listing Status Sold
Purchase Type For Sale
Square Footage 1,834 sqft
Price per Sqft $283
Subdivision Park Place Phase 3 Amended
MLS Listing ID 9067675
Sold Date 07/08/22
Style 1st Floor Entry
Bedrooms 3
Full Baths 2
Half Baths 1
Originating Board actris
Year Built 1994
Tax Year 2021
Lot Size 9,583 Sqft
Property Description
Absolutely beautiful light filled home on huge .22 acre corner lot w No HOA in the heart of central Cedar Park! This home will be w in walking distance to the new Bell Blvd redevelopment area and a short bike ride from the 7 miles of trails at Brushy Creek, sports fields, huge fishing lake w miles of scenic hiking and upstream waterfalls! This home has phenomenal upgrades including all LVP Metro flooring (no carpet!), architectural ceilings, tasteful 2 tone paint, wood burning fireplace and brushed nickel faucets! The kitchen features Quartz counters, stainless steel gas appliances, & walk in pantry! The master is generously sized w boxed out window seats, double vanities, separate tub and shower and big walk-in closet! double french doors leading to a picturesque backyard w towering shady Oak trees! The huge covered patio is perfect for relaxing and hanging out in the shady tree covered back yard! So nice to be so central but feel like you have your own nature preserve in your own back yard! Close to parks, pools, trails, shopping at 1890 Ranch, movie theatres, the Toll roads, Torchys, Chuys and tons of yummy restaurants! This is such a naturally bright and happy home it just feels amazing!
Location
State TX
County Williamson
Interior
Interior Features Coffered Ceiling(s), High Ceilings, Vaulted Ceiling(s), Quartz Counters, Interior Steps, Multiple Dining Areas, Pantry, Recessed Lighting, Walk-In Closet(s)
Heating Central, Natural Gas
Cooling Central Air
Flooring Tile, Vinyl
Fireplaces Number 1
Fireplaces Type Family Room, Gas Log, Wood Burning
Fireplace Y
Appliance Dishwasher, Disposal, Gas Range, Microwave, Free-Standing Range, Refrigerator, Stainless Steel Appliance(s), Water Heater
Exterior
Exterior Feature Gutters Partial, Private Yard
Garage Spaces 2.0
Fence Fenced, Privacy, Wood
Pool None
Community Features Common Grounds, Curbs, Dog Park, Park, Playground, Sidewalks, Sport Court(s)/Facility, Walk/Bike/Hike/Jog Trail(s
Utilities Available Cable Available, Electricity Available, High Speed Internet, Natural Gas Available, Phone Available, Sewer Available, Water Available
Waterfront No
Waterfront Description None
View None
Roof Type Composition, Shingle
Accessibility None
Porch Covered, Deck, Patio
Parking Type Attached, Garage Door Opener, Garage Faces Side
Total Parking Spaces 4
Private Pool No
Building
Lot Description Corner Lot, Landscaped, Level, Near Public Transit, Trees-Large (Over 40 Ft), Trees-Medium (20 Ft - 40 Ft), Trees-Moderate
Faces East
Foundation Slab
Sewer Public Sewer
Water Public
Level or Stories Two
Structure Type Masonry – Partial, Stone Veneer
New Construction No
Schools
Elementary Schools Reed
Middle Schools Artie L Henry
High Schools Vista Ridge
Others
Restrictions Deed Restrictions
Ownership Fee-Simple
Acceptable Financing Cash, Conventional, FHA, VA Loan, Zero Down
Tax Rate 2.5
Listing Terms Cash, Conventional, FHA, VA Loan, Zero Down
Special Listing Condition Standard
Read Less Info
Want to know what your home might be worth? Contact us for a FREE valuation!

Our team is ready to help you sell your home for the highest possible price ASAP
Bought with Legacy Austin Realty


