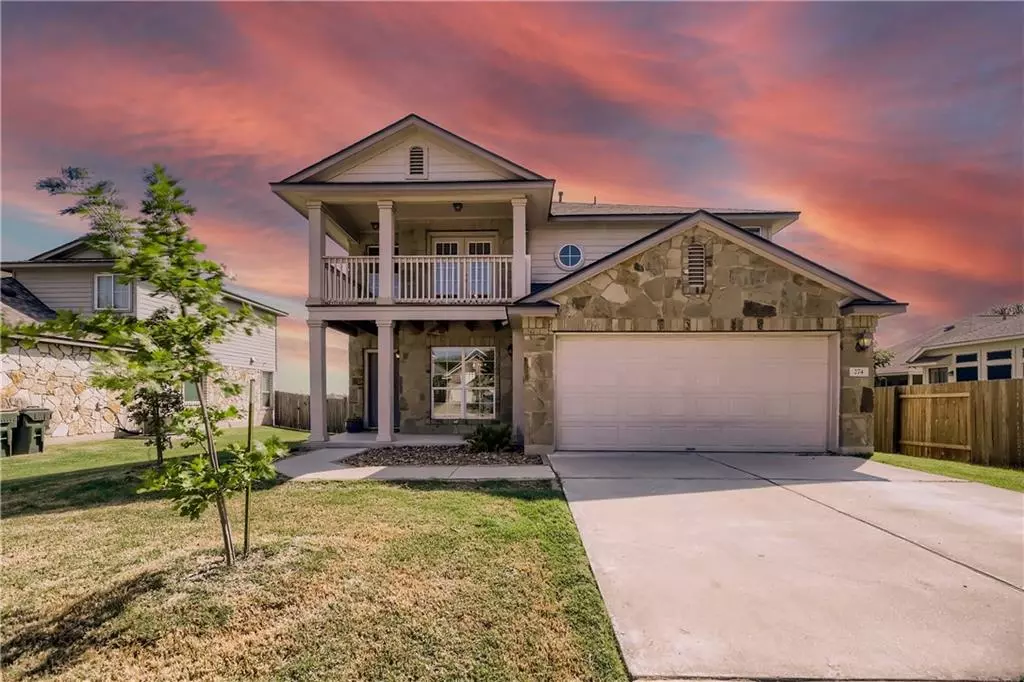$390,000
For more information regarding the value of a property, please contact us for a free consultation.
3 Beds
3 Baths
2,027 SqFt
SOLD DATE : 07/28/2022
Key Details
Property Type Single Family Home
Sub Type Single Family Residence
Listing Status Sold
Purchase Type For Sale
Square Footage 2,027 sqft
Price per Sqft $189
Subdivision Four Seasons Farm
MLS Listing ID 6394617
Sold Date 07/28/22
Style 1st Floor Entry
Bedrooms 3
Full Baths 2
Half Baths 1
HOA Fees $10/ann
Originating Board actris
Year Built 2012
Tax Year 2021
Lot Size 7,230 Sqft
Property Description
Price improvement to make your choice even easier!! Look no further - you have found your dream home! This beautifully maintained home in Kyle boasts 2,027 square feet of spacious open living. Great landscaping and stone masonry adorn the front of the home.
The living area is bright and airy, w/ lots of space for furniture, woodlike flooring & a ceiling fan. The family room opens seamlessly to the kitchen & dining area. There is a formal dining space - perfect for entertaining on holidays.
Your gourmet kitchen is fit for your resident chef! It features stainless steel appliances, sparkling granite counters, a kitchen island, a lovely tile backsplash, and a breakfast area.
Off the kitchen, the laundry room is spacious with an abundance of shelving space for your pantry & storage!
Downstairs also features a half bathroom - perfect for visitors!
The upstairs master is serene & relaxing. It features plush carpet, a ceiling fan, and two large windows for plenty of natural light. Your lovely en suite bathroom features a double vanity, a walk-in shower, and a luxurious soaking garden tub. Perfect for relaxing after a long day!
Right off the stairs is a fantastic loft area. How will you use this space? Virtual learning? Home Office? The possibilities are endless! The loft space also features entry to your amazing balcony! Imagine spending your nights relaxing on the balcony with your favorite drink & book to read - pure relaxation!
The upstairs bedrooms are spacious with plush carpet. Your upstairs secondary bathroom features a tub/ shower combo and vanity for storage.
Relax under your covered patio or extended patio. Soak up the backyard beauty full of heavenly greenery. This backyard is perfect for entertaining and ready for your finishing touches. No direct back neighbor as Lake Kyle Park is behind the home!
This home is located in the coveted area of Kyle ISD. Great location! Close to major roads, shopping, and so much more. Welcome home!
Location
State TX
County Hays
Interior
Interior Features Ceiling Fan(s), High Ceilings, Granite Counters, Double Vanity, Electric Dryer Hookup, Gas Dryer Hookup, Eat-in Kitchen, Interior Steps, Kitchen Island, Multiple Dining Areas, Multiple Living Areas, Open Floorplan, Pantry, Recessed Lighting, Soaking Tub, Storage, Walk-In Closet(s), Washer Hookup
Heating Central
Cooling Ceiling Fan(s), Central Air
Flooring Carpet, Laminate, Tile
Fireplace Y
Appliance Dishwasher, Disposal, Dryer, Exhaust Fan, Gas Range, Microwave, Free-Standing Gas Oven, Stainless Steel Appliance(s), Water Heater
Exterior
Exterior Feature Balcony
Garage Spaces 2.0
Fence Privacy
Pool None
Community Features Cluster Mailbox, Curbs, Sidewalks, Underground Utilities
Utilities Available Electricity Connected, High Speed Internet, Natural Gas Connected, Sewer Connected, Underground Utilities, Water Connected
Waterfront No
Waterfront Description None
View Lake, Park/Greenbelt, Water
Roof Type Shingle
Accessibility None
Porch Covered, Deck, Front Porch, Patio, Rear Porch
Parking Type Attached, Driveway, Garage, Garage Door Opener
Total Parking Spaces 2
Private Pool No
Building
Lot Description Back to Park/Greenbelt, Back Yard, Curbs, Few Trees, Front Yard, Gentle Sloping, Public Maintained Road, Trees-Small (Under 20 Ft), Views
Faces South
Foundation Slab
Sewer Public Sewer
Water Public
Level or Stories Two
Structure Type HardiPlank Type, Stone
New Construction No
Schools
Elementary Schools Tobias
Middle Schools Laura B Wallace
High Schools Jack C Hays
Others
HOA Fee Include Common Area Maintenance
Restrictions City Restrictions,Covenant,Deed Restrictions
Ownership Fee-Simple
Acceptable Financing Cash, Conventional, VA Loan
Tax Rate 2.5589
Listing Terms Cash, Conventional, VA Loan
Special Listing Condition Standard
Read Less Info
Want to know what your home might be worth? Contact us for a FREE valuation!

Our team is ready to help you sell your home for the highest possible price ASAP
Bought with Pure Realty


