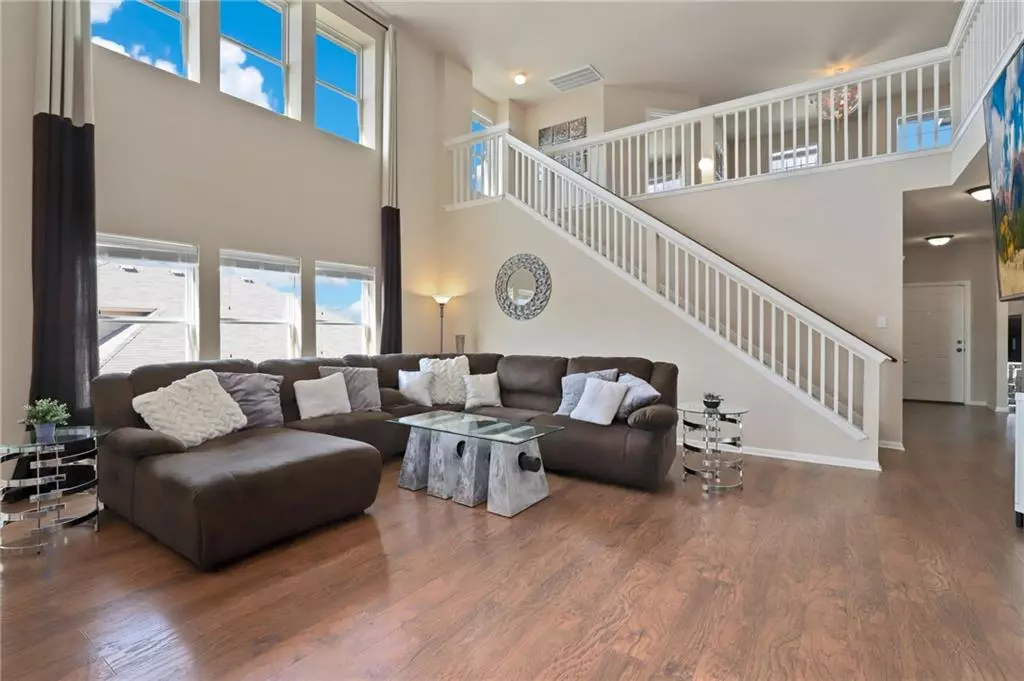$499,999
For more information regarding the value of a property, please contact us for a free consultation.
4 Beds
3 Baths
2,500 SqFt
SOLD DATE : 08/12/2022
Key Details
Property Type Single Family Home
Sub Type Single Family Residence
Listing Status Sold
Purchase Type For Sale
Square Footage 2,500 sqft
Price per Sqft $202
Subdivision Cantarra Sec 01
MLS Listing ID 9930129
Sold Date 08/12/22
Style 1st Floor Entry
Bedrooms 4
Full Baths 2
Half Baths 1
HOA Fees $30/mo
Originating Board actris
Year Built 2013
Annual Tax Amount $7,399
Tax Year 2022
Lot Size 5,488 Sqft
Property Description
Gorgeous two story home with an office and game room! This 4 bedroom, 2 bathroom open floorplan home features a dedicated office situated at the entrance of the home. The welcoming living room has a soaring ceiling with a wall of windows that stream in an abundance of natural light. The large open-concept kitchen overlooks the living room and has a granite central island, tons of cabinets for storage, ample counterspace, and state-of-the-art appliances for the inspired home chef. The primary bedroom is the only bedroom located on the first floor, creating lots of privacy, and has an en-suite bathroom with a dual vanity, built-in shelves, large walk-in closet, and a stand-in shower. The stairs lead up to the 3 secondary bedrooms and the game room, the ideal gathering space for entertainment. The expansive backyard has a covered deck that's the perfect area for grilling or enjoying your morning coffee, and there's vast amounts of greenspace for gardening! Less than 5 miles away from Downtown Pflugerville. Don't miss out on this gem!
Location
State TX
County Travis
Rooms
Main Level Bedrooms 1
Interior
Interior Features Breakfast Bar, Ceiling Fan(s), High Ceilings, Granite Counters, Double Vanity, Electric Dryer Hookup, High Speed Internet, Kitchen Island, Multiple Living Areas, Open Floorplan, Pantry, Primary Bedroom on Main, Smart Thermostat, Soaking Tub, Track Lighting, Walk-In Closet(s), Washer Hookup, WaterSense Fixture(s)
Heating Central, Electric, ENERGY STAR Qualified Equipment, ENERGY STAR/ACCA RSI Quality Install
Cooling Central Air, Electric
Flooring Carpet, Linoleum, Vinyl
Fireplace Y
Appliance Dishwasher, Disposal, Electric Cooktop, Electric Range, Microwave, Electric Oven, Free-Standing Electric Oven, Free-Standing Electric Range, Electric Water Heater
Exterior
Exterior Feature Gutters Full, Lighting, Satellite Dish
Garage Spaces 2.0
Fence Wood
Pool None
Community Features BBQ Pit/Grill, Clubhouse, Cluster Mailbox, Google Fiber, High Speed Internet, Park, Pet Amenities, Picnic Area, Playground, Pool
Utilities Available Above Ground, Cable Available, Cable Connected, Electricity Available, Electricity Connected, High Speed Internet, Other, Phone Available, Sewer Available, Sewer Connected, Underground Utilities, Water Connected
Waterfront No
Waterfront Description None
View Neighborhood
Roof Type Shingle
Accessibility Accessible Doors, Accessible Hallway(s), Hand Rails
Porch Covered, Deck, Patio, Porch
Total Parking Spaces 6
Private Pool No
Building
Lot Description Front Yard, Sprinkler - Automatic, Sprinkler - In Rear, Sprinkler - In Front, Sprinkler-Manual
Faces East
Foundation Slab
Sewer Public Sewer
Water Public
Level or Stories Two
Structure Type Brick, Concrete, Frame, Masonry – Partial, Wood Siding, Stone
New Construction No
Schools
Elementary Schools Dessau
Middle Schools Dessau
High Schools Weiss
Others
HOA Fee Include Common Area Maintenance
Restrictions None
Ownership Fee-Simple
Acceptable Financing Conventional, FHA, VA Loan
Tax Rate 2.52298
Listing Terms Conventional, FHA, VA Loan
Special Listing Condition Standard
Read Less Info
Want to know what your home might be worth? Contact us for a FREE valuation!

Our team is ready to help you sell your home for the highest possible price ASAP
Bought with Dash Realty


