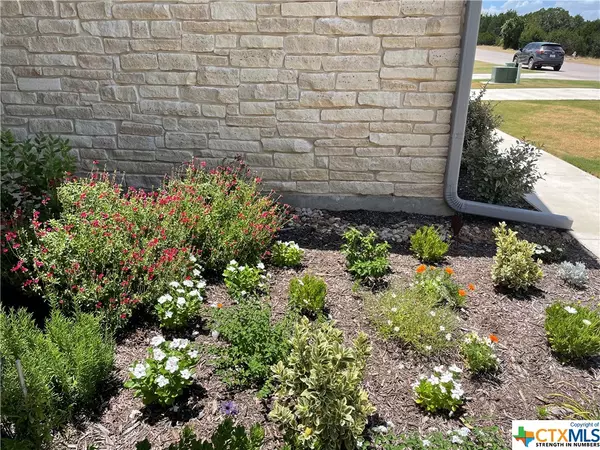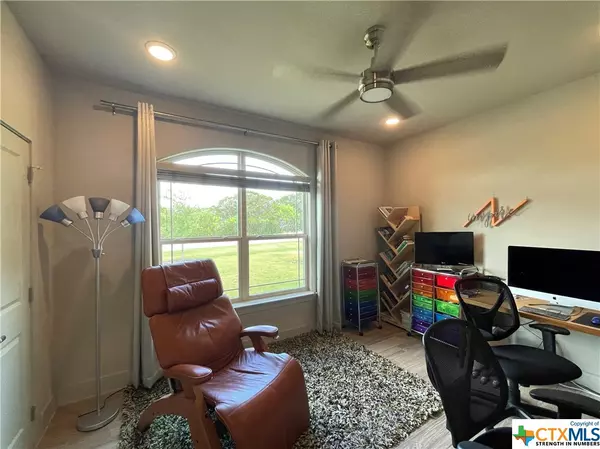$449,000
For more information regarding the value of a property, please contact us for a free consultation.
4 Beds
2 Baths
2,347 SqFt
SOLD DATE : 08/16/2022
Key Details
Property Type Single Family Home
Sub Type Single Family Residence
Listing Status Sold
Purchase Type For Sale
Square Footage 2,347 sqft
Price per Sqft $200
Subdivision Three Creeks
MLS Listing ID 476692
Sold Date 08/16/22
Style Traditional
Bedrooms 4
Full Baths 2
Construction Status Resale
HOA Fees $40/ann
HOA Y/N Yes
Year Built 2019
Lot Size 0.330 Acres
Acres 0.33
Property Description
Close to Stillhouse Hollow Lake. Hard tiles blanket the flooring throughout except in the bedrooms, which have plush carpeting. The stone-breasted corner fireplace is a focal point. The cook's delight kitchen boasts a skylight for added illumination, loads of cabinet & counter space, tiled backsplash, huge center island, & exotic granite counter tops. An atrium door accesses the Texas-sized covered patio sporting/wrought iron banitsters & stone-clad built-in grill, & the fully fenced backyard bordering a treed green space. The spacious dining area grants plenty of room for family & friends to congregate, while the breakfast bar & unique corner banquet is perfect for snacking or casual meals. The Owner's suite's generous proportions are emphasized by the raised, tiered ceiling. Luxuriously appointed owner's bath presents a gigantic walk-in closet, granite topped vanity w/dual sinks, whirlpool tub for relaxation & extra large, tiled shower. The secondary bedrooms, positioned in the opposite wing of the home for parental privacy, have ceiling fans & spacious closets. Hall bath also features a granite topped vanity & tiled tub enclosure. The hallway leading to the side-entry twin bay garage is outfitted as a mud room w/built-ins, & accesses the voluminous pantry on the right & the large utility room on the left. Extra perks include: detached, insulated 3rd garage/work shop, sprinkler system, landscaped yard, & a multitude of upgrades throughout.
Location
State TX
County Bell
Interior
Interior Features Breakfast Bar, Ceiling Fan(s), Dining Area, Separate/Formal Dining Room, Double Vanity, High Ceilings, Jetted Tub, Open Floorplan, Pull Down Attic Stairs, Split Bedrooms, Skylights, Separate Shower, Tub Shower, Walk-In Closet(s), Breakfast Area, Eat-in Kitchen, Granite Counters, Kitchen Island, Pantry, Walk-In Pantry
Heating Central, Electric, Heat Pump
Cooling Central Air, Electric, Heat Pump, 1 Unit
Flooring Carpet, Tile
Fireplaces Number 1
Fireplaces Type Living Room, Stone, Wood Burning
Fireplace Yes
Appliance Dishwasher, Electric Cooktop, Electric Water Heater, Disposal, Oven, Plumbed For Ice Maker, Range Hood, Vented Exhaust Fan, Water Heater, Built-In Oven, Cooktop, Microwave
Laundry Washer Hookup, Electric Dryer Hookup, Laundry in Utility Room, Laundry Room
Exterior
Exterior Feature Covered Patio, Gas Grill, Outdoor Kitchen, Porch, Private Yard
Parking Features Attached, Detached, Garage Faces Front, Garage, Garage Faces Side
Garage Spaces 2.0
Garage Description 2.0
Fence Back Yard, Privacy, Wood
Pool None
Community Features Park, Trails/Paths
View Y/N No
Water Access Desc Public
View Lake, None
Roof Type Composition,Shingle
Porch Covered, Patio, Porch
Building
Story 1
Entry Level One
Foundation Slab
Sewer Public Sewer
Water Public
Architectural Style Traditional
Level or Stories One
Construction Status Resale
Schools
School District Belton Isd
Others
HOA Name Three Creeks Residential Community Inc.
Tax ID 464896
Security Features Smoke Detector(s)
Acceptable Financing Cash, Conventional, FHA, VA Loan
Listing Terms Cash, Conventional, FHA, VA Loan
Financing Cash
Read Less Info
Want to know what your home might be worth? Contact us for a FREE valuation!

Our team is ready to help you sell your home for the highest possible price ASAP

Bought with Steven Kirkpatrick • RE/MAX Great Place






