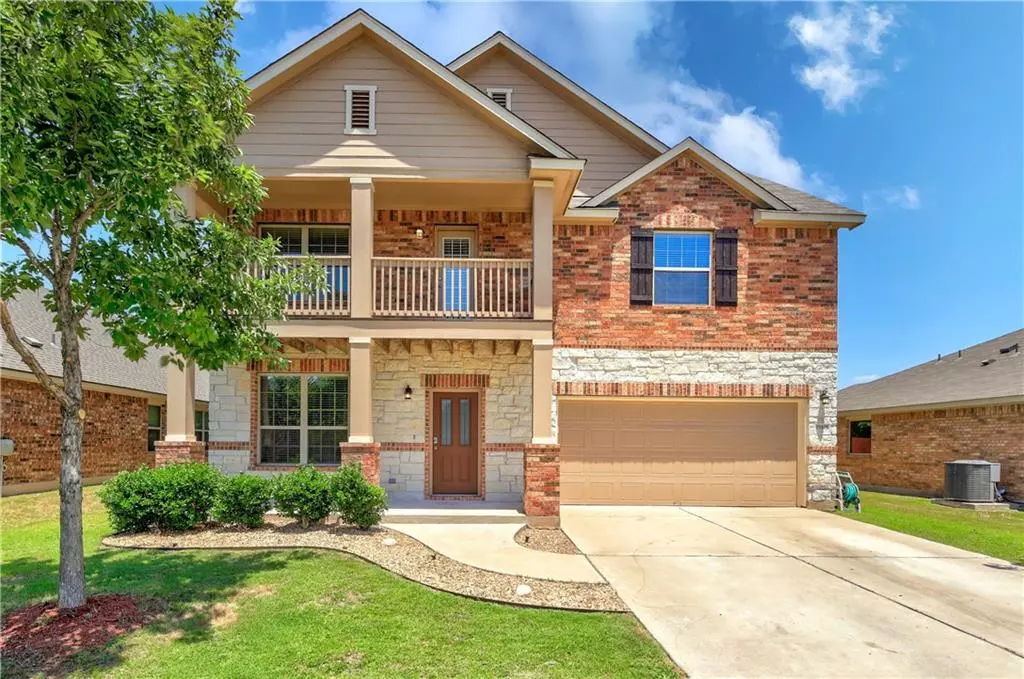$459,900
For more information regarding the value of a property, please contact us for a free consultation.
4 Beds
3 Baths
2,420 SqFt
SOLD DATE : 09/01/2022
Key Details
Property Type Single Family Home
Sub Type Single Family Residence
Listing Status Sold
Purchase Type For Sale
Square Footage 2,420 sqft
Price per Sqft $185
Subdivision Reserve At Westcreek Amd
MLS Listing ID 7796516
Sold Date 09/01/22
Bedrooms 4
Full Baths 2
Half Baths 1
HOA Fees $49/qua
Originating Board actris
Year Built 2014
Tax Year 2021
Lot Size 8,450 Sqft
Property Description
HUGE PRICE IMPROVEMENTl!!! REDUCED TO $459,900 FROM 474,500 OR MAKE OFFER. Beautiful Buffington home built in 2014. Home has been very well maintained. Fresh paint and upstairs carpet replaced 06/22. Shows like a dream home! Large home with 2420 sqft, 4 bedrooms, 2 and a half bath, high ceilings, family room plus large media room upstairs, perfect for the kids. Gourmet kitchen with granite countertops and tile backsplash, center island, spacious pantry and laundry off kitchen, garden tub, separate shower, 2 walk-in closets in master, tile downstairs except in office, 7 nice size trees on lot, also sprinkler system front and back, new roof 2021, shed purchased in 2020 in back yard for extra storage. Fantastic community center with gym, pool, playscape and tennis courts, plus beautiful landscaping.
Location
State TX
County Travis
Interior
Interior Features Two Primary Baths, Ceiling Fan(s), High Ceilings, Granite Counters, Double Vanity, Electric Dryer Hookup, In-Law Floorplan, Interior Steps, Kitchen Island, Multiple Dining Areas, Multiple Living Areas, Open Floorplan, Pantry, Soaking Tub, Walk-In Closet(s), Washer Hookup
Heating Central, Electric
Cooling Central Air, Electric
Flooring Carpet, Tile
Fireplaces Type None
Fireplace Y
Appliance Dishwasher, Disposal, Electric Range, Microwave, Free-Standing Electric Oven, Stainless Steel Appliance(s)
Exterior
Exterior Feature Balcony, Private Yard
Garage Spaces 2.0
Fence Fenced, Privacy, Wood
Pool None
Community Features BBQ Pit/Grill, Clubhouse, Cluster Mailbox, Common Grounds, Curbs, Electronic Payments, Fitness Center, Picnic Area, Playground, Pool, Sport Court(s)/Facility, Street Lights, Tennis Court(s)
Utilities Available Electricity Connected, Water Connected
Waterfront No
Waterfront Description None
View None
Roof Type Composition
Accessibility None
Porch None
Total Parking Spaces 2
Private Pool No
Building
Lot Description Sprinkler - Automatic, Sprinkler - In Rear, Sprinkler - In Front, Trees-Medium (20 Ft - 40 Ft)
Faces East
Foundation Slab
Sewer Public Sewer
Water Public
Level or Stories Two
Structure Type HardiPlank Type, Masonry – Partial, Stone Veneer
New Construction No
Schools
Elementary Schools Riojas
Middle Schools Cele
High Schools Hendrickson
Others
HOA Fee Include Common Area Maintenance
Restrictions Deed Restrictions
Ownership Common
Acceptable Financing Cash, Conventional, FHA, VA Loan
Tax Rate 2.8727
Listing Terms Cash, Conventional, FHA, VA Loan
Special Listing Condition Standard
Read Less Info
Want to know what your home might be worth? Contact us for a FREE valuation!

Our team is ready to help you sell your home for the highest possible price ASAP
Bought with Berkshire Hathaway TX Realty


