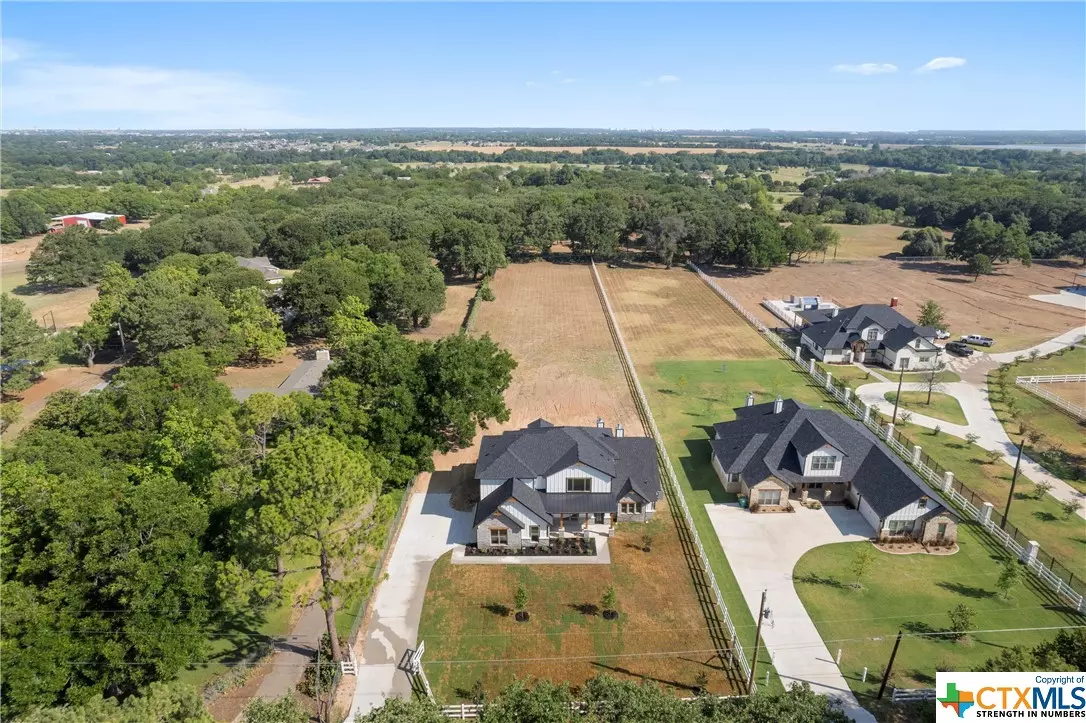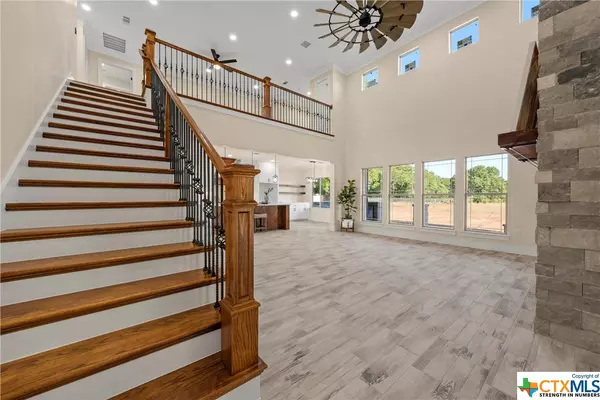$780,000
For more information regarding the value of a property, please contact us for a free consultation.
5 Beds
4 Baths
3,390 SqFt
SOLD DATE : 11/04/2022
Key Details
Property Type Single Family Home
Sub Type Single Family Residence
Listing Status Sold
Purchase Type For Sale
Square Footage 3,390 sqft
Price per Sqft $216
Subdivision Porter Linda Add
MLS Listing ID 482667
Sold Date 11/04/22
Style Other
Bedrooms 5
Full Baths 4
HOA Y/N No
Year Built 2022
Lot Size 1.340 Acres
Acres 1.34
Property Description
ROBINSON’S BEST KEPT SECRET! This beautiful new home is situated on 1.34 acres about a peaceful street with a scenic and traffic-free drive through the Brazos River Valley towards town (only 5 min to Hwy 6/Loop 340; 10 min to I-35; and 15 min to Downtown Waco & Baylor Campus). Why sign up for the fuss of gated communities and HOAs if you don’t have to? On this lot, you are king/queen and have plenty of room to raise your family, work, or even add a garden, pool, or any other accoutrement your heart desires. Gigabit internet, no problem for those that need to WFH. The house is the last of a trio of custom homes professionally engineered, architected and constructed to take advantage of this unique location. Inside the home, you will find a high-end floor plan and top-notch finishes. The house is spray-foam insulated and equipped with dueling AC units to provide superior cooling and efficiency in the Central Texas climate. Schedule an appointment today and come see this one-of-kind opportunity.
Location
State TX
County Mclennan
Rooms
Ensuite Laundry Main Level, Laundry Room
Interior
Interior Features Ceiling Fan(s), Double Vanity, High Ceilings, Master Downstairs, Main Level Master, Pull Down Attic Stairs, Tub Shower, Walk-In Closet(s), Breakfast Area, Custom Cabinets, Granite Counters, Kitchen Island, Pantry, Walk-In Pantry
Laundry Location Main Level,Laundry Room
Heating Multiple Heating Units
Flooring Tile
Fireplaces Number 2
Fireplaces Type Electric, Gas, Living Room, Outside
Fireplace Yes
Appliance Dishwasher, Disposal, Oven, Some Gas Appliances, Built-In Oven, Microwave
Laundry Main Level, Laundry Room
Exterior
Exterior Feature Porch, Rain Gutters, Propane Tank - Owned
Garage Spaces 2.0
Garage Description 2.0
Fence Vinyl
Pool None
Community Features None
Utilities Available Electricity Available, Propane
Waterfront No
View Y/N No
Water Access Desc Public
View None
Roof Type Composition,Shingle
Porch Covered, Porch
Building
Story 2
Entry Level Two
Foundation Slab
Sewer Not Connected (at lot), Public Sewer
Water Public
Architectural Style Other
Level or Stories Two
Schools
Elementary Schools Robinson Elementary
Middle Schools Robinson Middle School
High Schools Robinson High School
School District Robinson Isd
Others
Tax ID 44-137600-000400-0
Security Features Smoke Detector(s)
Acceptable Financing Cash, Conventional, FHA, VA Loan
Listing Terms Cash, Conventional, FHA, VA Loan
Financing Cash
Special Listing Condition Builder Owned
Read Less Info
Want to know what your home might be worth? Contact us for a FREE valuation!

Our team is ready to help you sell your home for the highest possible price ASAP

Bought with NON-MEMBER AGENT • Non Member Office







