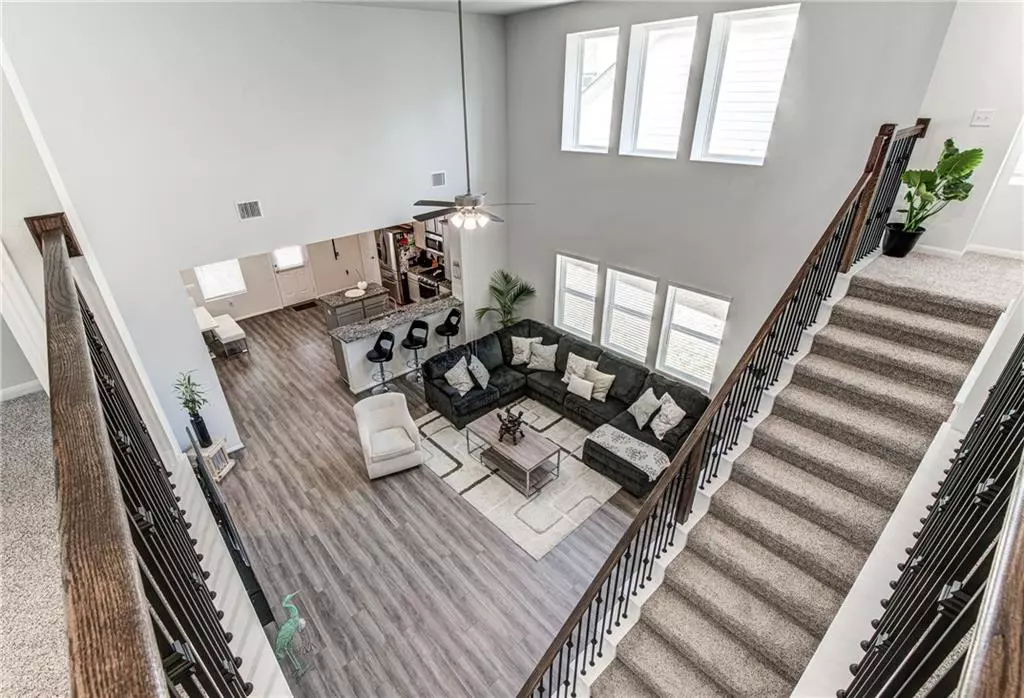$527,000
For more information regarding the value of a property, please contact us for a free consultation.
4 Beds
3 Baths
2,500 SqFt
SOLD DATE : 11/18/2022
Key Details
Property Type Single Family Home
Sub Type Single Family Residence
Listing Status Sold
Purchase Type For Sale
Square Footage 2,500 sqft
Price per Sqft $208
Subdivision Carmel West
MLS Listing ID 7292658
Sold Date 11/18/22
Style 1st Floor Entry
Bedrooms 4
Full Baths 2
Half Baths 1
HOA Fees $60/ann
Originating Board actris
Year Built 2020
Annual Tax Amount $10,439
Tax Year 2022
Lot Size 6,891 Sqft
Property Description
Motivated Seller! Will look at all offers! Better than new home in Carmel West. This lovely Castlerock home is open and inviting with plenty of upgrades and improvements. An impressive home on an unusual 60 foot wide lot, has four sides brick for a low maintenance exterior and gutters in the front and back. Other exterior features are the extended, entrance walkway with white stone and lava rock, cut white stone landscaping beds, and raised gardens in the back with a drip irrigation system that utilizes the rainwater collection barrel. Outdoor entertainment is enhanced with the addition of the 22'x18' patio extension and pre-wired surround sound on the upgraded covered patio. As you enter through an impressive beveled glass door into the welcoming foyer, a sweeping iron staircase crowns the massive, open and airy family room with a striking wall of windows. The Media Package in the family room supplies the groundwork for spectacular Media viewing. Upgraded UV windows, custom blinds and ceiling fans throughout the home are great enhancements to energy saving. Luxury Vinyl Plank flooring spans the main living area downstairs with tile in the bathrooms and laundry room. The well equipped kitchen is surrounded with glass subway tile backsplash and accented with the shark grey wall paint. Extra cabinets and countertop upgrades provide the luxurious "coffee" bar and center kitchen island along with recessed lighting. The game room has been pre-wired for surround sound and is enhanced by the whole home "Smart Technology Package" with hub in the primary bedroom closet.
Location
State TX
County Travis
Rooms
Main Level Bedrooms 1
Interior
Interior Features Breakfast Bar, Ceiling Fan(s), High Ceilings, Granite Counters, Double Vanity, Eat-in Kitchen, Entrance Foyer, In-Law Floorplan, Kitchen Island, Multiple Dining Areas, Multiple Living Areas, Open Floorplan, Pantry, Primary Bedroom on Main, Recessed Lighting, Walk-In Closet(s), Wired for Sound
Heating Central
Cooling Ceiling Fan(s), Central Air
Flooring Carpet, Tile, Vinyl
Fireplaces Number 1
Fireplaces Type Decorative, Family Room, See Remarks
Fireplace Y
Appliance Dishwasher, Disposal, Exhaust Fan, Gas Range, Microwave, Gas Oven, Water Heater, Water Softener, Water Softener Owned
Exterior
Exterior Feature Garden, Gutters Full
Garage Spaces 2.0
Fence Back Yard, Wood
Pool None
Community Features BBQ Pit/Grill, Curbs
Utilities Available Electricity Connected, Natural Gas Connected, Sewer Connected, Water Connected
Waterfront No
Waterfront Description None
View None
Roof Type Composition
Accessibility None
Porch Covered, Front Porch, Patio, See Remarks
Total Parking Spaces 6
Private Pool No
Building
Lot Description Back Yard, Curbs, Front Yard, Garden, Level
Faces Southeast
Foundation Slab
Sewer MUD
Water MUD
Level or Stories Two
Structure Type Brick Veneer, HardiPlank Type
New Construction No
Schools
Elementary Schools Carpenter Elementary School
Middle Schools Bohls Middle School
High Schools Weiss
Others
HOA Fee Include Common Area Maintenance
Restrictions City Restrictions,Deed Restrictions,Zoning
Ownership Fee-Simple
Acceptable Financing Cash, Conventional, FHA, VA Loan
Tax Rate 2.8535
Listing Terms Cash, Conventional, FHA, VA Loan
Special Listing Condition Standard
Read Less Info
Want to know what your home might be worth? Contact us for a FREE valuation!

Our team is ready to help you sell your home for the highest possible price ASAP
Bought with La Obra


