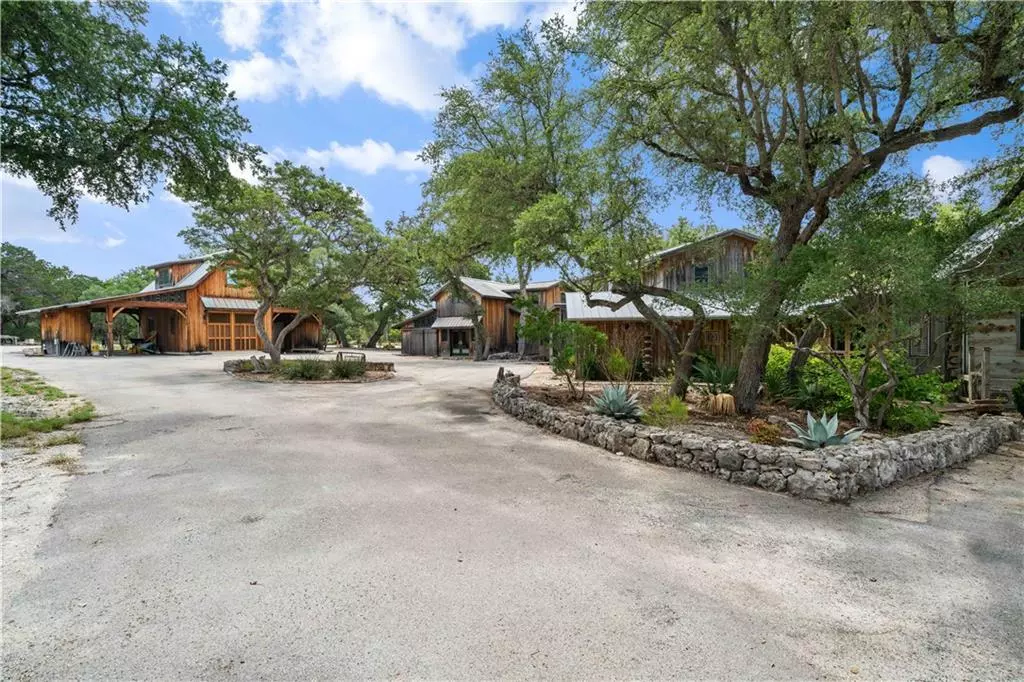$1,400,000
For more information regarding the value of a property, please contact us for a free consultation.
2 Beds
3 Baths
1,672 SqFt
SOLD DATE : 11/23/2022
Key Details
Property Type Single Family Home
Sub Type Single Family Residence
Listing Status Sold
Purchase Type For Sale
Square Footage 1,672 sqft
Price per Sqft $789
Subdivision Almy Add
MLS Listing ID 1647594
Sold Date 11/23/22
Bedrooms 2
Full Baths 3
HOA Fees $5/ann
Originating Board actris
Year Built 1997
Annual Tax Amount $8,302
Tax Year 2022
Lot Size 13.371 Acres
Property Description
13.371+/- acres situated nicely in Spring Branch minutes away from the Guadalupe River and boat ramp access to Canyon Lake, this is a one of a kind Air BnB potential property! ALL FURNITURE AND APPLIANCES ARE TO CONVEY WITH THE PROPERTY! It boast 3 beautiful rustic cedar cabins in pristine condition, an amazing, luxurious outdoor bathhouse complete with a sauna, large soaking tub, and an outdoor shower. There is a large workshop than can be used as a garage or to store farm and ranch equipment, an enormous recreational cabin that has a sliding garage door that opens up, and a vineyard with delicious ripe grapes just waiting to be devoured or turned into tasteful glass of wine. The greenhouses on the property are just waiting for the crops to be planted or friendly flowers to be grown. You can enjoy miles of walking/hiking trails that have been landscaped perfectly. It's a perfect artist retreat or wonderful for family reunions, weddings, or just to get out of the city for a few days. This is an absolute one of a kind must see property!! You certainly won't find anything else like this!
Location
State TX
County Comal
Rooms
Main Level Bedrooms 1
Interior
Interior Features Two Primary Baths, Bar, Bookcases, Built-in Features, Cedar Closet(s), Ceiling Fan(s), High Ceilings, Granite Counters, Electric Dryer Hookup, High Speed Internet, Kitchen Island, Multiple Dining Areas, Multiple Living Areas, Natural Woodwork, Open Floorplan, Pantry, Primary Bedroom on Main, Sauna, Soaking Tub, Stackable W/D Connections, Storage, Track Lighting, Two Primary Closets, Walk-In Closet(s), Washer Hookup, Wired for Data, Wired for Sound
Heating Central, Electric, Fireplace(s), Hot Water, Wood
Cooling Central Air
Flooring Wood
Fireplaces Number 2
Fireplaces Type Gas
Fireplace Y
Appliance Built-In Electric Oven, Convection Oven, Dishwasher, Dryer, Self Cleaning Oven, Vented Exhaust Fan, Washer/Dryer, Washer/Dryer Stacked
Exterior
Exterior Feature Balcony, Barbecue, Uncovered Courtyard, Exterior Steps, Garden, Gray Water System, Private Entrance, Private Yard, Restricted Access, RV Hookup
Garage Spaces 2.0
Fence Fenced, Full, Wire
Pool None
Community Features Controlled Access, Game/Rec Rm, Garage Parking, Golf, High Speed Internet, Kitchen Facilities, Lake, Rooftop Lounge, Sauna, Storage, Sundeck, Walk/Bike/Hike/Jog Trail(s
Utilities Available Cable Available, Electricity Connected, High Speed Internet
Waterfront No
Waterfront Description None
View Hill Country, Vineyard
Roof Type Composition
Accessibility Accessible Bedroom, Central Living Area, Accessible Closets, Common Area, Accessible Doors, Accessible Full Bath, Hand Rails, Accessible Kitchen, Accessible Kitchen Appliances
Porch Covered, Deck, Enclosed, Front Porch, Patio, Porch, Screened
Parking Type Additional Parking, Asphalt, Circular Driveway, Concrete, Covered, Door-Multi, Driveway, Electric Gate, Garage, Garage Door Opener, Garage Faces Front, Guest, Kitchen Level, Lighted, Oversized, Parking Lot, Paved, Private, RV Access/Parking, Secured, Storage, Workshop in Garage
Total Parking Spaces 10
Private Pool No
Building
Lot Description Agricultural, Cleared, Landscaped, Private, Private Maintained Road, Sprinkler - Drip Only/Bubblers, Many Trees, Views
Faces East
Foundation Slab
Sewer Engineered Septic
Water Well
Level or Stories One and One Half
Structure Type Frame, Log, Wood Siding
New Construction No
Schools
Elementary Schools Rebecca Creek
Middle Schools Mountain Valley Middle
High Schools Canyon Lake
Others
HOA Fee Include See Remarks
Restrictions None
Ownership Common
Acceptable Financing Cash, Conventional, FHA, Texas Vet, VA Loan
Tax Rate 5.0
Listing Terms Cash, Conventional, FHA, Texas Vet, VA Loan
Special Listing Condition Real Estate Owned
Read Less Info
Want to know what your home might be worth? Contact us for a FREE valuation!

Our team is ready to help you sell your home for the highest possible price ASAP
Bought with Keller Williams Wimberley


