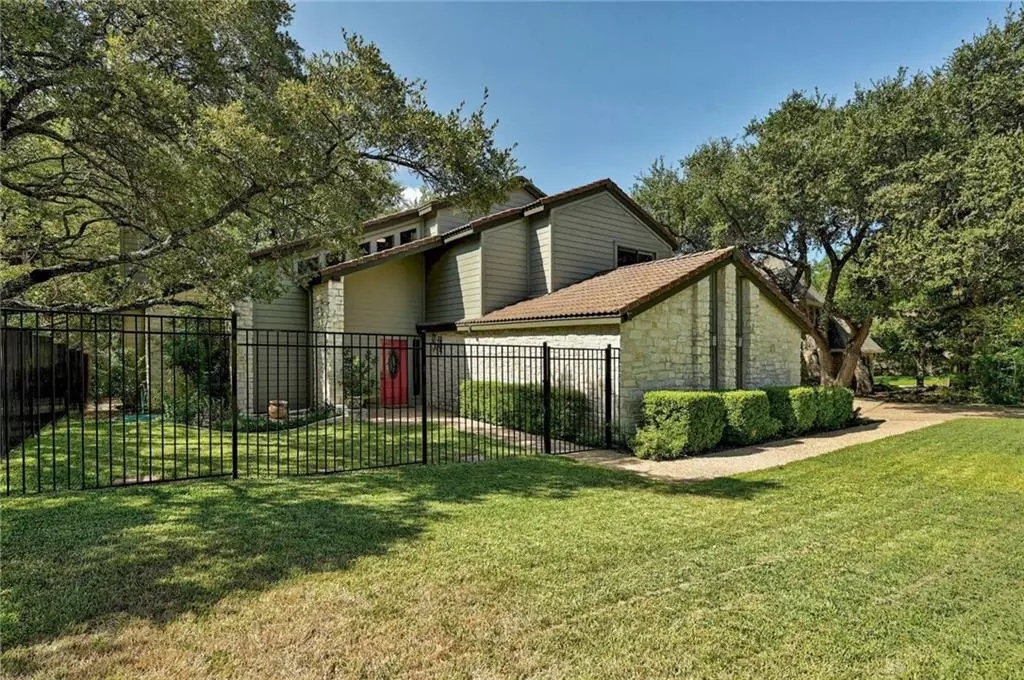$649,000
For more information regarding the value of a property, please contact us for a free consultation.
3 Beds
3 Baths
2,368 SqFt
SOLD DATE : 12/01/2022
Key Details
Property Type Single Family Home
Sub Type Single Family Residence
Listing Status Sold
Purchase Type For Sale
Square Footage 2,368 sqft
Price per Sqft $262
Subdivision Lakeway Sec 24
MLS Listing ID 1402617
Sold Date 12/01/22
Bedrooms 3
Full Baths 2
Half Baths 1
Originating Board actris
Year Built 1984
Annual Tax Amount $5,106
Tax Year 2021
Lot Size 0.268 Acres
Property Description
$100k PRICE ADJUSTMENT! METICULOUSLY MAINTAINED & UPDATED Lakeway gem with so many UPGRADES. Enter to a soaring beamed ceiling in the gracious family room centered around an impressive stone fireplace. The open family room & dining area boast Brazilian teak floors & freshly painted walls. A covered OUTDOOR OASIS awaits just beyond French doors with an impeccably landscaped backyard & stunning huge oak tree. Situated on 0.27 acres, this special property features an oversized 2-car garage PLUS golf cart garage along with ample storage & multiple outdoor living spaces that make entertaining or just hanging out with family & friends a dream. The stylishly REDESIGNED KITCHEN boasts a large island with tons of drawer storage, gorgeous quartz countertops, KitchenAid dual convection wall ovens, Bosch stainless dishwasher with French door access to the outdoor living, dining & grill area. Up the open, split staircase you'll find a second living area at the landing perfect for an office set up. Tucked upstairs at the back of the home, the primary suite with its WALL OF WINDOWS IN THE TREETOP has its own tiled deck & spa-like bath that is a masterpiece in design. The spacious walk in shower & soaking tub are both tucked behind impressive sliding glass doors. The 2 secondary bedrooms are set back away from the main bedroom & both offer walk in closets for ample storage. Enjoy updated door, light & bath fixtures throughout & major updates including a recent water heater, dual AC systems that were replaced 2016 (down) & 2022 (up), energy efficient windows (2017), HardiPlank siding (2016), added insulation throughout (2016), expanded & waterproofed upper deck for a covered outdoor living space below, remodeled half bath downstairs & laundry room with quartz counters & a sink, porcelain tile flooring downstairs, wrought iron fencing enclosing some of the front yard & the stone pillar fencing across the base of the driveway. A wonderful place to call home in a STORYBOOK SETTING!
Location
State TX
County Travis
Interior
Interior Features Ceiling Fan(s), Beamed Ceilings, Vaulted Ceiling(s), Quartz Counters, Double Vanity, Eat-in Kitchen, Kitchen Island, Multiple Living Areas, Pantry, Recessed Lighting, Soaking Tub, Storage, Walk-In Closet(s)
Heating Central, Electric, ENERGY STAR Qualified Equipment
Cooling Central Air, Electric, ENERGY STAR Qualified Equipment, Multi Units
Flooring Tile, Wood
Fireplaces Number 1
Fireplaces Type Wood Burning
Fireplace Y
Appliance Built-In Oven(s), Cooktop, Dishwasher, Disposal, Down Draft, Microwave, Electric Oven, Double Oven, Stainless Steel Appliance(s), Electric Water Heater
Exterior
Exterior Feature Balcony, Gutters Partial, No Exterior Steps, Permeable Paving, Private Yard, Satellite Dish
Garage Spaces 2.5
Fence Privacy, Wood, Wrought Iron
Pool None
Community Features Airport/Runway, Common Grounds, Dog Park, Golf, Lake, Library, Park, Playground, Pool, Walk/Bike/Hike/Jog Trail(s
Utilities Available Electricity Connected, High Speed Internet, Sewer Connected, Water Connected
Waterfront No
Waterfront Description None
View None
Roof Type Tile
Accessibility None
Porch Arbor, Covered, Front Porch, Side Porch
Parking Type Driveway
Total Parking Spaces 4
Private Pool No
Building
Lot Description Trees-Large (Over 40 Ft)
Faces North
Foundation Slab
Sewer MUD
Water MUD
Level or Stories Two
Structure Type HardiPlank Type, Stone Veneer
New Construction No
Schools
Elementary Schools Serene Hills
Middle Schools Hudson Bend
High Schools Lake Travis
Others
Restrictions City Restrictions,Deed Restrictions
Ownership Fee-Simple
Acceptable Financing Cash, Conventional
Tax Rate 2.036
Listing Terms Cash, Conventional
Special Listing Condition Standard
Read Less Info
Want to know what your home might be worth? Contact us for a FREE valuation!

Our team is ready to help you sell your home for the highest possible price ASAP
Bought with van Heuven Properties


