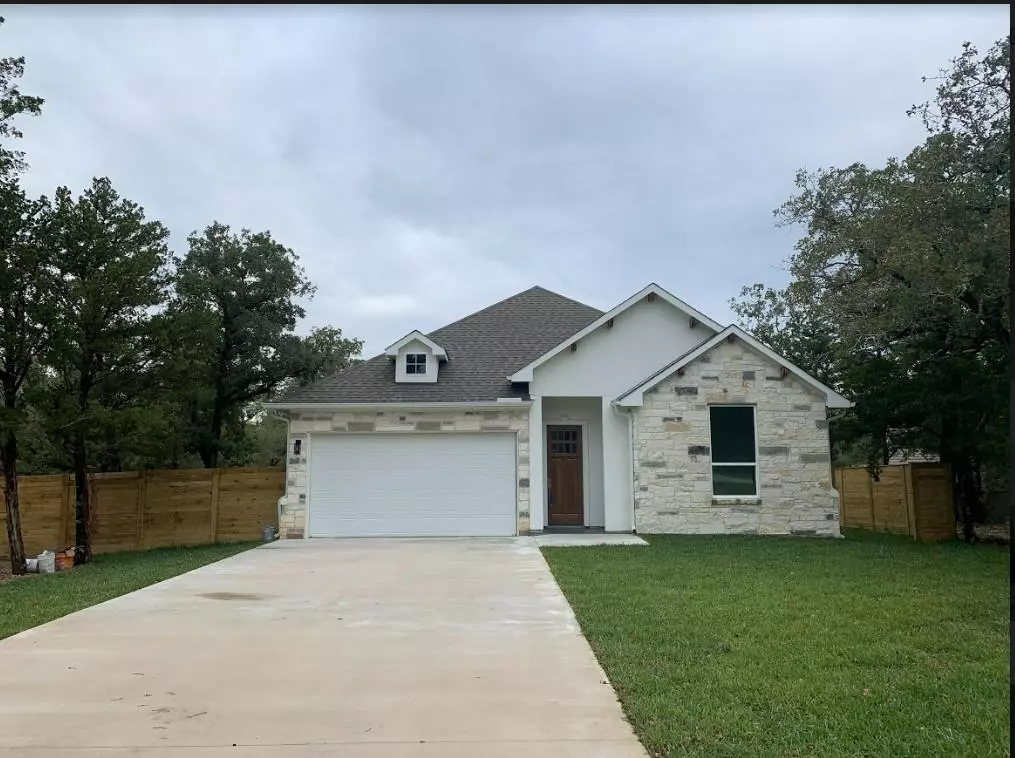$580,000
For more information regarding the value of a property, please contact us for a free consultation.
4 Beds
3 Baths
2,613 SqFt
SOLD DATE : 03/06/2023
Key Details
Property Type Single Family Home
Sub Type Single Family Residence
Listing Status Sold
Purchase Type For Sale
Square Footage 2,613 sqft
Price per Sqft $206
Subdivision Cedar Creek Estates
MLS Listing ID 7268211
Sold Date 03/06/23
Bedrooms 4
Full Baths 2
Half Baths 1
Originating Board actris
Year Built 2022
Annual Tax Amount $6,775
Tax Year 2022
Lot Size 0.820 Acres
Property Description
BEAUTIFUL & STYLISH MODERN LUXURY, and RELAXING LIVING! GREAT OVERSIZE BACKYARD! A must see gorgeous, modern and amazing home with almost an acre. This beautiful modern 4 bedroom, 2 bath, 1/2 bath, spacious 2 car garage, provides breathtaking views & open concept interlinking the living room, with gorgeous kitchen and dinning room. Beautiful windows create the perfect natural light, and atmosphere to enjoy and entertain inside and out for years to come. The beautiful trees and nature, provide a touch of relaxation and beauty. The beautiful kitchen with modern ceiling, and gorgeous reset lights with great kitchen space for entertaining. Stylish and elegant details can be seeing through out the house, from the main bedroom with beautiful views, high modern ceilings, unique build closet to complement his/her needs; including built in extras. Main bathroom with a unique and complimentary stylish shower tiles with a gorgeous views. A very spacious back covered porch patio nicely complimenting the beautiful oversize back yard, with mature trees that give a lot of character that surround this beautiful home. With a perfect commute and centrally located ( Average of 20-30 minutes from downtown Austin). Please note: builder is finishing up some touch ups. MAKE THIS YOUR HOME! Buyer to verify taxes, schools, measurements and zoning details. Information deemed reliable but not guaranteed.
Location
State TX
County Bastrop
Rooms
Main Level Bedrooms 4
Interior
Interior Features Breakfast Bar, Ceiling Fan(s), Vaulted Ceiling(s), Stone Counters, Crown Molding, Electric Dryer Hookup, Entrance Foyer, French Doors, Pantry, Primary Bedroom on Main, Recessed Lighting, Washer Hookup
Heating Electric, Hot Water
Cooling Ceiling Fan(s), Central Air, Electric, Roof Turbine(s)
Flooring Tile
Fireplace Y
Appliance Electric Range, Refrigerator
Exterior
Exterior Feature Gutters Full, Lighting
Garage Spaces 2.0
Fence Back Yard, Fenced, Full, Wood
Pool None
Community Features None
Utilities Available Cable Available, Electricity Available, Phone Available, Sewer Available, Water Available
Waterfront No
Waterfront Description None
View City
Roof Type Composition
Accessibility None
Porch Rear Porch
Parking Type Attached, Garage
Total Parking Spaces 6
Private Pool No
Building
Lot Description Back Yard, Front Yard, Landscaped, Trees-Moderate
Faces Northeast
Foundation Slab
Sewer Septic Tank
Water Public
Level or Stories One
Structure Type HardiPlank Type, Masonry – Partial, Stone
New Construction Yes
Schools
Elementary Schools Bluebonnet (Bastrop Isd)
Middle Schools Bastrop
High Schools Bastrop
Others
Restrictions None
Ownership Fee-Simple
Acceptable Financing Cash, Conventional, FHA, USDA Loan, VA Loan
Tax Rate 1.895
Listing Terms Cash, Conventional, FHA, USDA Loan, VA Loan
Special Listing Condition Standard
Read Less Info
Want to know what your home might be worth? Contact us for a FREE valuation!

Our team is ready to help you sell your home for the highest possible price ASAP
Bought with Douglas Elliman Real Estate


