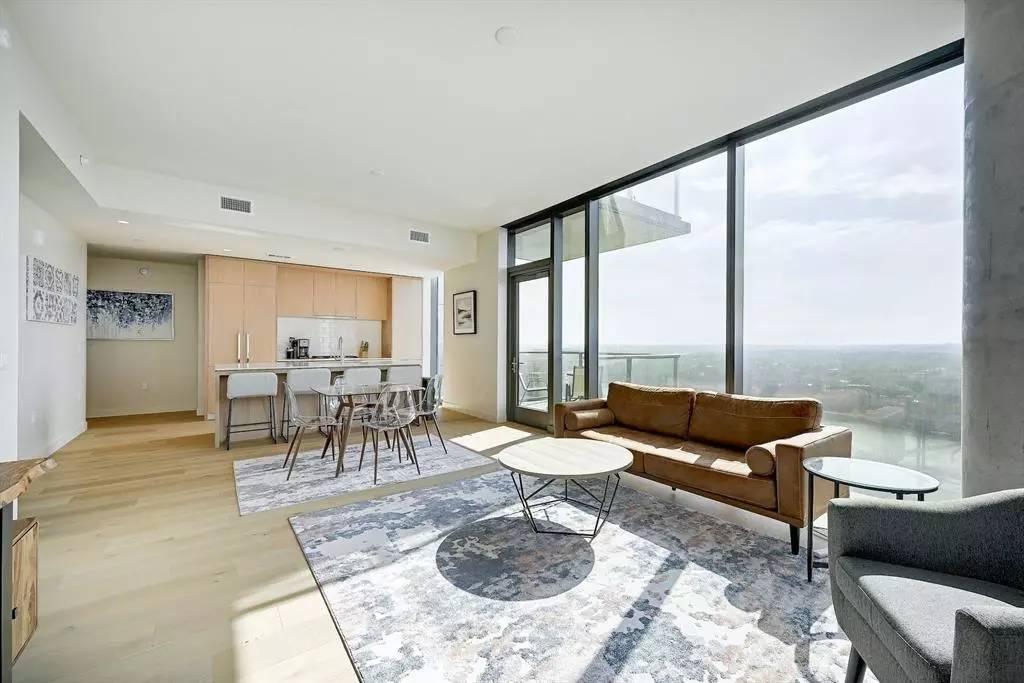$999,900
For more information regarding the value of a property, please contact us for a free consultation.
2 Beds
2 Baths
1,293 SqFt
SOLD DATE : 03/21/2023
Key Details
Property Type Condo
Sub Type Condominium
Listing Status Sold
Purchase Type For Sale
Square Footage 1,293 sqft
Price per Sqft $800
Subdivision 44 East Ave Condos
MLS Listing ID 3344042
Sold Date 03/21/23
Style Tower (14+ Stories),End Unit,Neighbor Above,Neighbor Below
Bedrooms 2
Full Baths 2
HOA Fees $788/mo
Originating Board actris
Year Built 2019
Annual Tax Amount $2,964
Tax Year 2022
Lot Size 104 Sqft
Property Description
Set in the unprecedented 44 East Ave Condominiums a stone’s throw away from Lady Bird Lake, this 2 bed/2 bath condo embraces luxury downtown living with a spacious, open-concept layout ideal for entertaining. The sleek chef’s kitchen presents light wood cabinetry that extends to the ceiling, desirable built-in appliances, lavish quartz counters, and a large center island that divides the living quarters perfectly and doubles as the ideal place to serve guests. Floor-to-ceiling storefront windows envelop the entire unit and offer uninterrupted, captivating views of Lady Bird Lake from this downtown tower. Luxury engineered wood flooring carries through the home and pairs nicely with the light and airy aesthetic. The primary suite is perfectly tucked away at the front of the unit for suitable separation, with an ensuite spa bath complete with an ultramodern dual vanity, lavish neutral tile blanketing the walk-in shower and soaking tub, and a large walk-in closet. Location is everything at 44 East Ave. With access to the expansive 11-mile trail system and the trendy bar and restaurant scene on Rainey Street, you will be in the heart of it all! Come check out this exceptional condo today!
Location
State TX
County Travis
Rooms
Main Level Bedrooms 2
Interior
Interior Features Quartz Counters, Double Vanity, Electric Dryer Hookup, Kitchen Island, No Interior Steps, Open Floorplan, Primary Bedroom on Main, Recessed Lighting, Soaking Tub, Walk-In Closet(s), Washer Hookup
Heating Central, Electric
Cooling Central Air, Electric
Flooring Wood
Fireplace Y
Appliance Built-In Gas Oven, Built-In Gas Range, Dishwasher, Disposal, Exhaust Fan, Microwave, Electric Water Heater
Exterior
Exterior Feature Balcony
Garage Spaces 2.0
Fence None
Pool None
Community Features BBQ Pit/Grill, Clubhouse, Cluster Mailbox, Common Grounds, Concierge, Dog Park, Fitness Center, Pool, Walk/Bike/Hike/Jog Trail(s
Utilities Available Cable Available, Electricity Available, High Speed Internet, Natural Gas Available
Waterfront Yes
Waterfront Description Lake Front
View Lake, Panoramic, Water
Roof Type None
Accessibility None
Porch None
Parking Type Garage, Reserved, Secured
Total Parking Spaces 2
Private Pool No
Building
Lot Description Views
Faces South
Foundation Pillar/Post/Pier
Sewer Public Sewer
Water Public
Level or Stories One
Structure Type Glass
New Construction No
Schools
Elementary Schools Mathews
Middle Schools O Henry
High Schools Austin
Others
HOA Fee Include Common Area Maintenance, Landscaping, Maintenance Grounds, Parking
Restrictions City Restrictions,Deed Restrictions
Ownership Common
Acceptable Financing Cash
Tax Rate 2.2
Listing Terms Cash
Special Listing Condition Standard
Read Less Info
Want to know what your home might be worth? Contact us for a FREE valuation!

Our team is ready to help you sell your home for the highest possible price ASAP
Bought with Urbanspace


