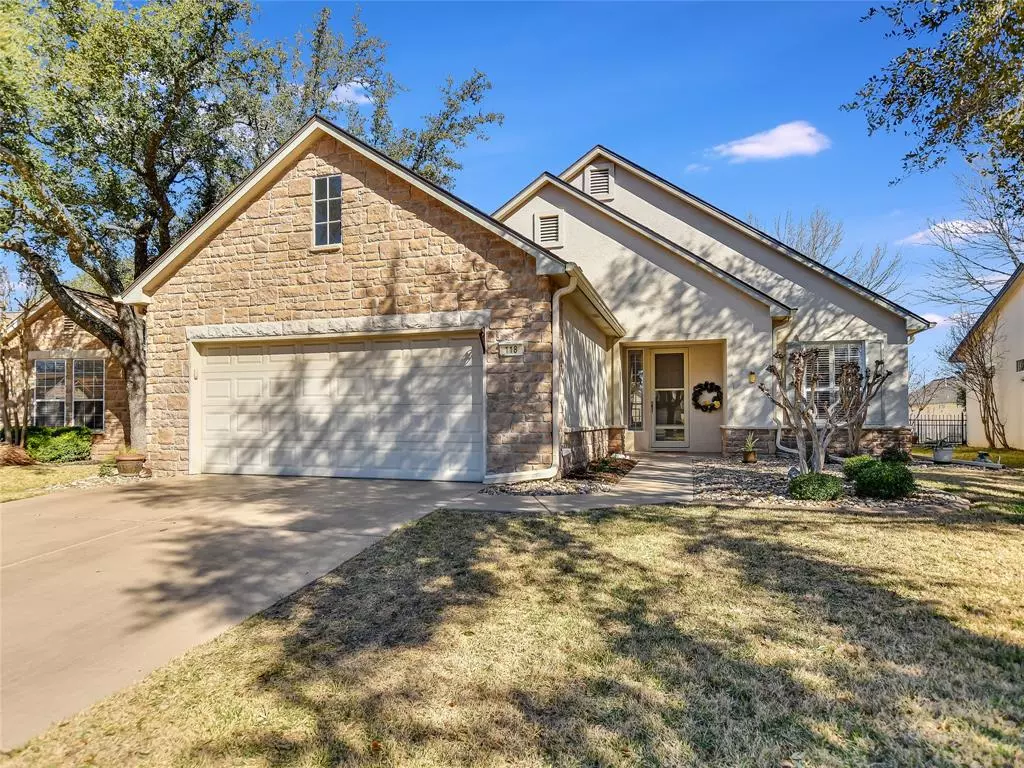$368,000
For more information regarding the value of a property, please contact us for a free consultation.
2 Beds
2 Baths
1,554 SqFt
SOLD DATE : 03/20/2023
Key Details
Property Type Single Family Home
Sub Type Single Family Residence
Listing Status Sold
Purchase Type For Sale
Square Footage 1,554 sqft
Price per Sqft $229
Subdivision Sun City Georgetown Nbrhd 06
MLS Listing ID 7375920
Sold Date 03/20/23
Bedrooms 2
Full Baths 2
HOA Fees $127/ann
Originating Board actris
Year Built 1997
Annual Tax Amount $5,205
Tax Year 2022
Lot Size 6,786 Sqft
Property Description
Medina floorplan with 2 bedrooms, 2 full baths, separate office/or 2nd living. Flooring includes Easy maintenance Vinyl Plank w 25 year Warranty, bedrooms have carpet and kitchen has ceramic tile. Kitchen has been upgraded w/light granite chair height counters at island, upgraded sink and Delta faucet. Disposal has been replaced to a 3/4 HP contractor grade. Solar tubes installed in Great room, 2nd bathroom and garage. Those items have been inspected and cleaned after roof was replaced in 11/2020. Gutters and downspouts installed in 2020, leaf guards installed in 2021. White shutters throughout home. Seller is installing new HVAC in Mar 2023!! Large screened back patio big enough for a dining area and additional seating. Garage offers built-in storage cabinets, insulated garage door, utility sink and attic storage. Fenced back yard with mature trees, level in front and back. Homeowners moving within SC.
Location
State TX
County Williamson
Rooms
Main Level Bedrooms 2
Interior
Interior Features Breakfast Bar, Ceiling Fan(s), Granite Counters, Double Vanity, Electric Dryer Hookup, Entrance Foyer, High Speed Internet, No Interior Steps, Open Floorplan, Pantry, Primary Bedroom on Main, Recessed Lighting, Walk-In Closet(s), Washer Hookup
Heating Central, Natural Gas
Cooling Central Air, Electric
Flooring Carpet, Tile, Vinyl
Fireplaces Type None
Fireplace Y
Appliance Dishwasher, Disposal, Microwave, Plumbed For Ice Maker, Range, Self Cleaning Oven, Vented Exhaust Fan, Water Heater
Exterior
Exterior Feature Gutters Partial, No Exterior Steps
Garage Spaces 2.0
Fence Wrought Iron
Pool None
Community Features BBQ Pit/Grill, Clubhouse, Common Grounds, Dog Park, Fishing, Fitness Center, Game/Rec Rm, Golf, Hot Tub, Library, Park, Picnic Area, Planned Social Activities, Playground, Pool, Restaurant, Hot Tub, Street Lights, Tennis Court(s), Underground Utilities, Walk/Bike/Hike/Jog Trail(s
Utilities Available Electricity Connected, Natural Gas Connected, Sewer Connected, Underground Utilities, Water Connected
Waterfront Description None
View None
Roof Type Composition
Accessibility None
Porch Screened
Total Parking Spaces 4
Private Pool No
Building
Lot Description Curbs, Landscaped, Level, Near Golf Course, Sprinkler - Automatic, Trees-Moderate
Faces East
Foundation Slab
Sewer Public Sewer
Water Public
Level or Stories One
Structure Type Frame, Stone Veneer, Stucco
New Construction No
Schools
Elementary Schools Na_Sun_City
Middle Schools Na_Sun_City
High Schools Na_Sun_City
Others
HOA Fee Include Common Area Maintenance
Restrictions Adult 55+,City Restrictions,Deed Restrictions
Ownership Fee-Simple
Acceptable Financing Cash, FHA, VA Loan
Tax Rate 1.96
Listing Terms Cash, FHA, VA Loan
Special Listing Condition Standard
Read Less Info
Want to know what your home might be worth? Contact us for a FREE valuation!

Our team is ready to help you sell your home for the highest possible price ASAP
Bought with Compass RE Texas, LLC


